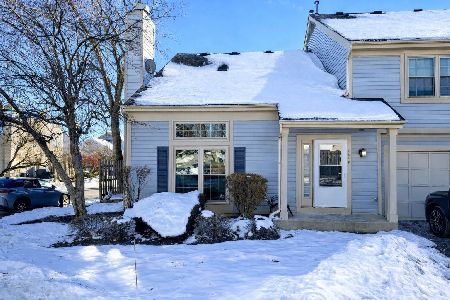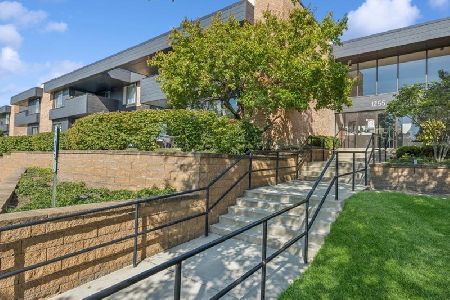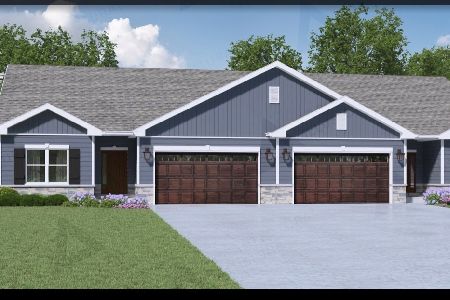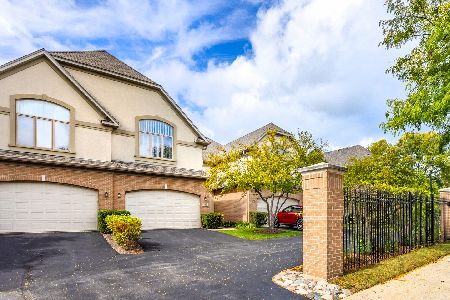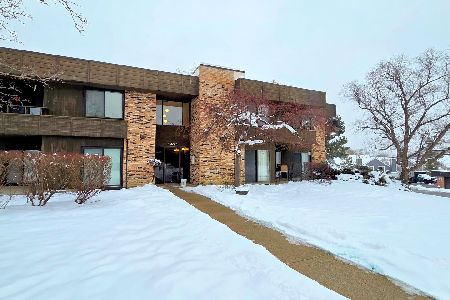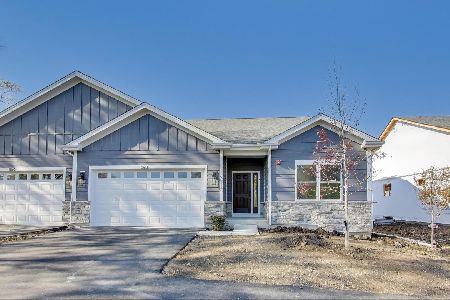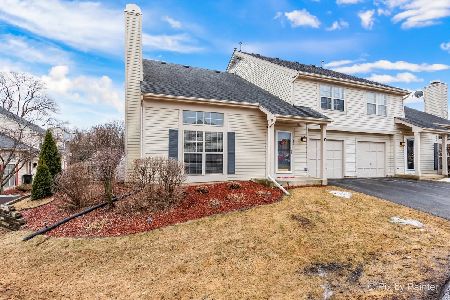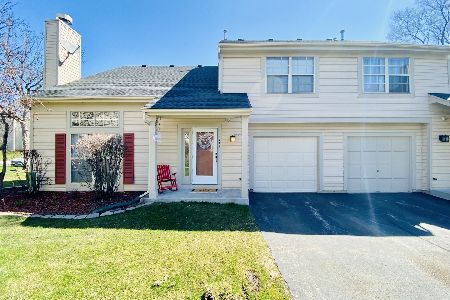1056 Knollwood Drive, Palatine, Illinois 60067
$182,000
|
Sold
|
|
| Status: | Closed |
| Sqft: | 1,155 |
| Cost/Sqft: | $169 |
| Beds: | 2 |
| Baths: | 2 |
| Year Built: | 1985 |
| Property Taxes: | $3,326 |
| Days On Market: | 2430 |
| Lot Size: | 0,00 |
Description
*Knollwood of Palatine* subdivision. **MOVE IN READY ** Move in in time to enjoy the summer in your new home. ALL NEW SS KITCHEN APPLIANCES. NEW PAINT ON CEILING AND MAIN FLOOR. Lots of natural light in this 2 bedroom, 1.1 bath two-story townhome with attached 1-car garage. Neutral colors, updated kitchen with white cabinets. Both bathrooms are also updated. Private entry opens to inviting living room with cathedral ceiling and wood burning fireplace. Off the dining/eating area is a quaint paved patio with a privacy fence for your outdoor cooking/entertaining. Convenient 1st floor laundry. 2nd floor includes spacious master bedroom with walk-in closet. Access to bathroom from the master and hallway. The second bedroom is good sized with plenty of storage. Lower utilities. The neighborhood amenities included are tennis & basketball court, pool, and use of clubhouse for a small fee.
Property Specifics
| Condos/Townhomes | |
| 2 | |
| — | |
| 1985 | |
| None | |
| 2 BEDROOM | |
| No | |
| — |
| Cook | |
| Knollwood Of Palatine | |
| 250 / Monthly | |
| Water,Parking,Insurance,Pool,Exterior Maintenance,Lawn Care,Scavenger,Snow Removal | |
| Lake Michigan | |
| Public Sewer | |
| 10398203 | |
| 02092052060000 |
Nearby Schools
| NAME: | DISTRICT: | DISTANCE: | |
|---|---|---|---|
|
Grade School
Stuart R Paddock School |
15 | — | |
|
Middle School
Walter R Sundling Junior High Sc |
15 | Not in DB | |
|
High School
Palatine High School |
211 | Not in DB | |
Property History
| DATE: | EVENT: | PRICE: | SOURCE: |
|---|---|---|---|
| 26 Jul, 2019 | Sold | $182,000 | MRED MLS |
| 13 Jun, 2019 | Under contract | $195,000 | MRED MLS |
| 30 May, 2019 | Listed for sale | $195,000 | MRED MLS |
Room Specifics
Total Bedrooms: 2
Bedrooms Above Ground: 2
Bedrooms Below Ground: 0
Dimensions: —
Floor Type: Carpet
Full Bathrooms: 2
Bathroom Amenities: —
Bathroom in Basement: 0
Rooms: No additional rooms
Basement Description: None
Other Specifics
| 1 | |
| — | |
| Asphalt | |
| Patio, Storms/Screens, End Unit | |
| Common Grounds,Cul-De-Sac,Landscaped,Pond(s),Rear of Lot | |
| 1179 | |
| — | |
| — | |
| Vaulted/Cathedral Ceilings, First Floor Laundry, Storage | |
| Range, Microwave, Dishwasher, Refrigerator, Washer, Dryer, Disposal | |
| Not in DB | |
| — | |
| — | |
| Party Room, Sundeck, Pool, Tennis Court(s) | |
| Attached Fireplace Doors/Screen |
Tax History
| Year | Property Taxes |
|---|---|
| 2019 | $3,326 |
Contact Agent
Nearby Similar Homes
Nearby Sold Comparables
Contact Agent
Listing Provided By
Grand Realty Group, Inc.

