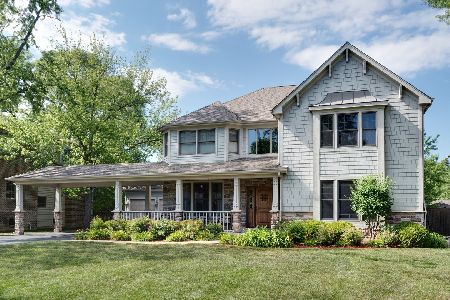1056 Linden Avenue, Deerfield, Illinois 60015
$450,000
|
Sold
|
|
| Status: | Closed |
| Sqft: | 1,288 |
| Cost/Sqft: | $387 |
| Beds: | 3 |
| Baths: | 2 |
| Year Built: | 1966 |
| Property Taxes: | $5,046 |
| Days On Market: | 416 |
| Lot Size: | 0,00 |
Description
Solid one owner split level in a very desirable location of Deerfield. Just bring your ideas to make it your own. Three beds, two baths. Oversized two car garage. Hardwood floors throughout. Great starter for young family, first time buyer. Close to Deerfield center and train station. Property is sold as is.
Property Specifics
| Single Family | |
| — | |
| — | |
| 1966 | |
| — | |
| SPLIT LEVEL | |
| No | |
| — |
| Lake | |
| — | |
| — / Not Applicable | |
| — | |
| — | |
| — | |
| 12180799 | |
| 16292080270000 |
Nearby Schools
| NAME: | DISTRICT: | DISTANCE: | |
|---|---|---|---|
|
Grade School
Kipling Elementary School |
109 | — | |
|
High School
Deerfield High School |
113 | Not in DB | |
Property History
| DATE: | EVENT: | PRICE: | SOURCE: |
|---|---|---|---|
| 13 Feb, 2025 | Sold | $450,000 | MRED MLS |
| 28 Dec, 2024 | Under contract | $499,000 | MRED MLS |
| 27 Nov, 2024 | Listed for sale | $499,000 | MRED MLS |
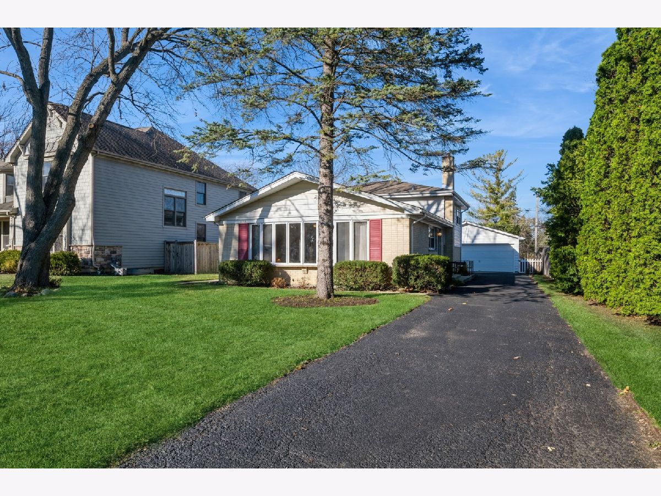
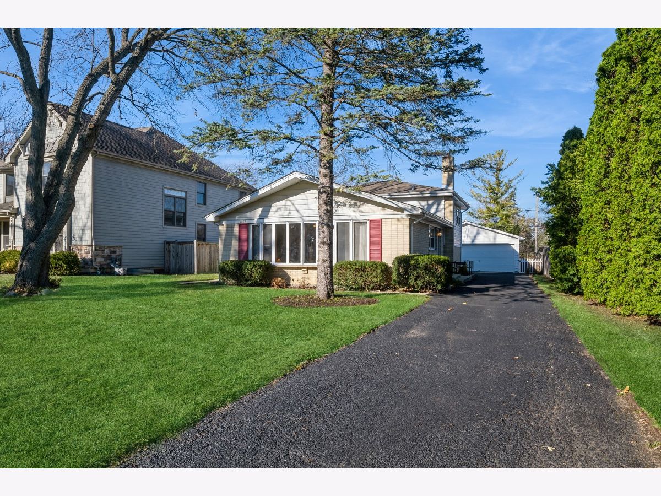
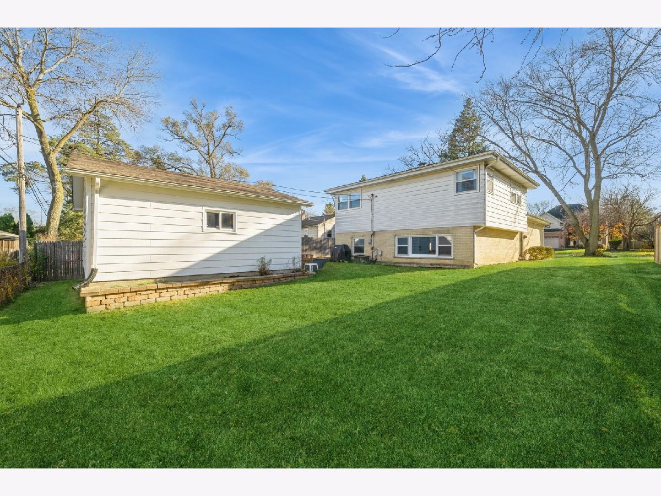
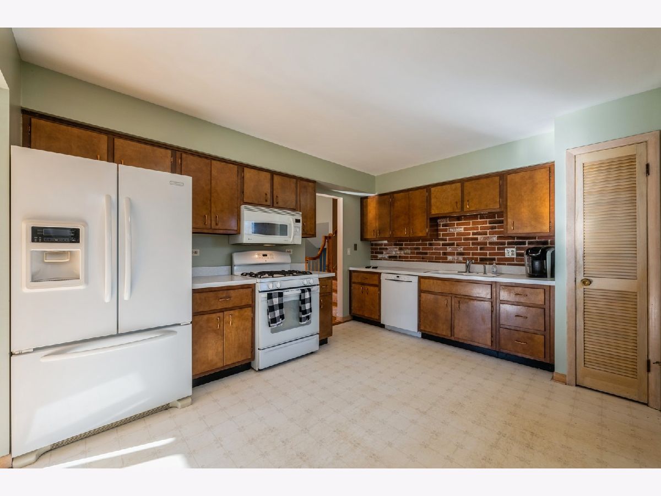
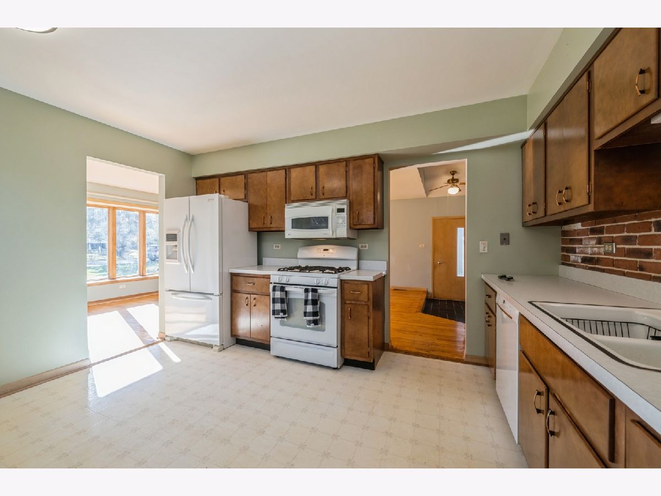
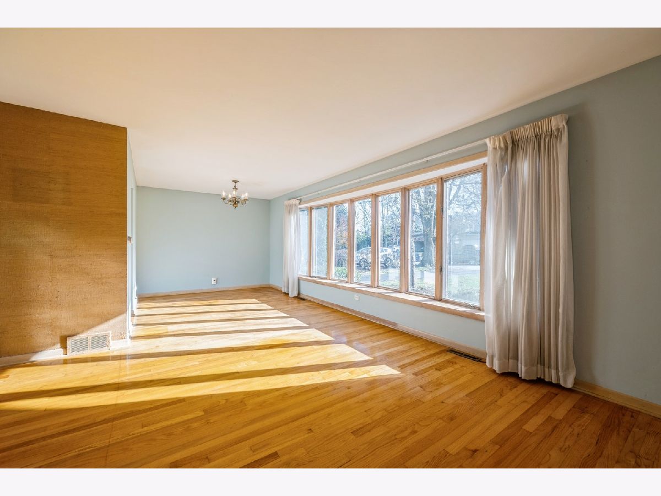
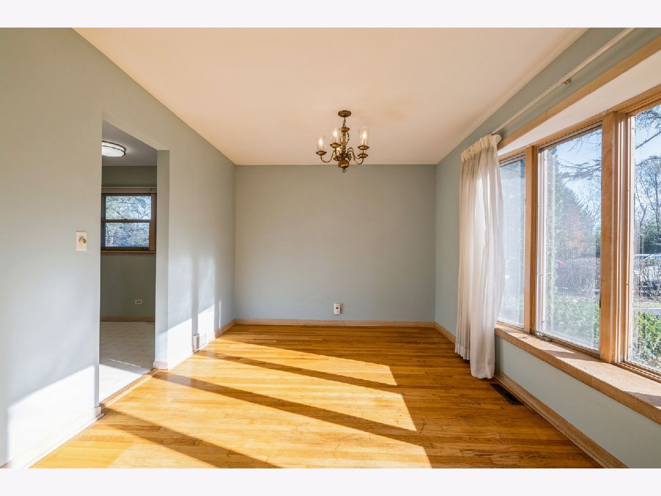
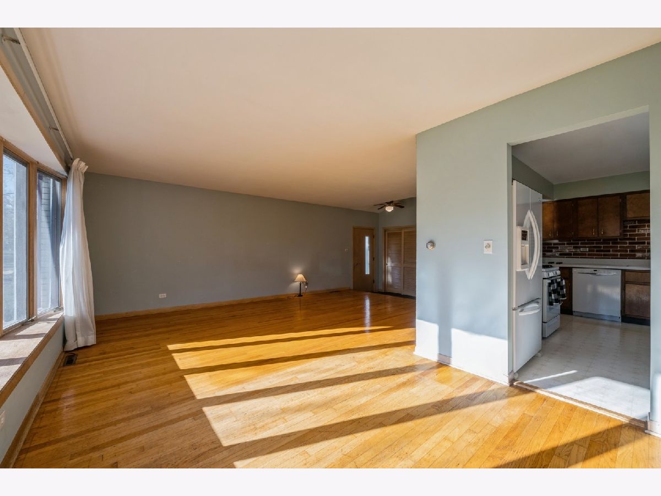
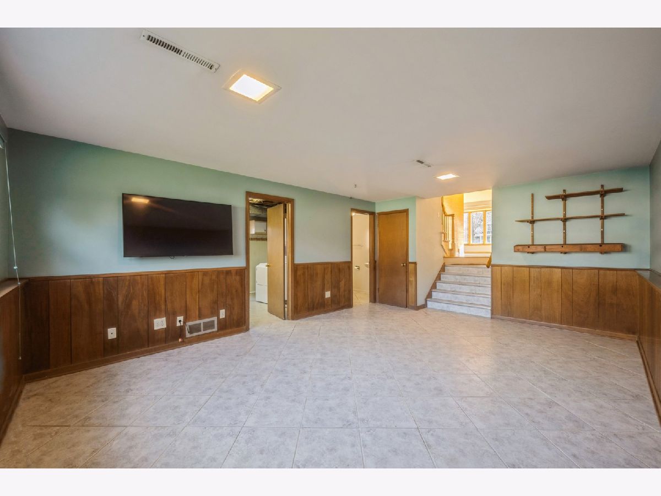
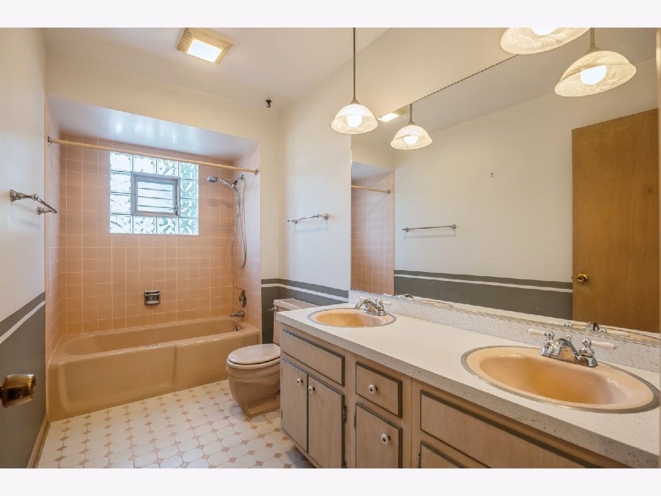
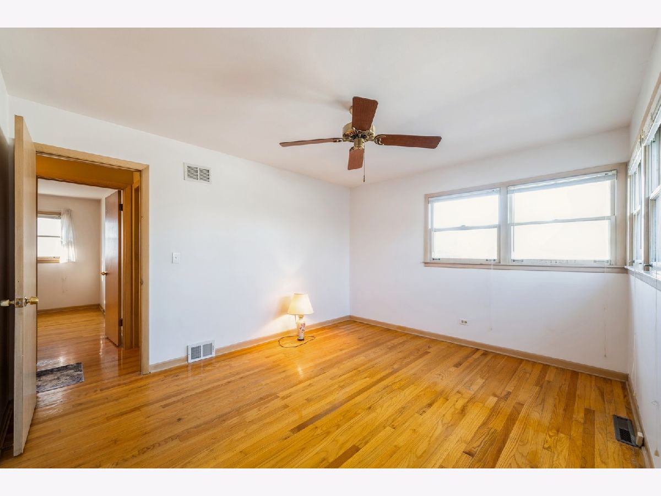
Room Specifics
Total Bedrooms: 3
Bedrooms Above Ground: 3
Bedrooms Below Ground: 0
Dimensions: —
Floor Type: —
Dimensions: —
Floor Type: —
Full Bathrooms: 2
Bathroom Amenities: Separate Shower,Double Sink
Bathroom in Basement: 1
Rooms: —
Basement Description: Finished,Crawl,Exterior Access,Lookout,Rec/Family Area,Storage Space,Walk-Up Access,Daylight
Other Specifics
| 2 | |
| — | |
| Asphalt,Side Drive | |
| — | |
| — | |
| 60X132 | |
| Unfinished | |
| — | |
| — | |
| — | |
| Not in DB | |
| — | |
| — | |
| — | |
| — |
Tax History
| Year | Property Taxes |
|---|---|
| 2025 | $5,046 |
Contact Agent
Nearby Similar Homes
Nearby Sold Comparables
Contact Agent
Listing Provided By
Berkshire Hathaway HomeServices Chicago







