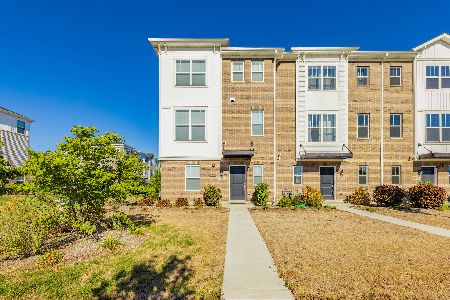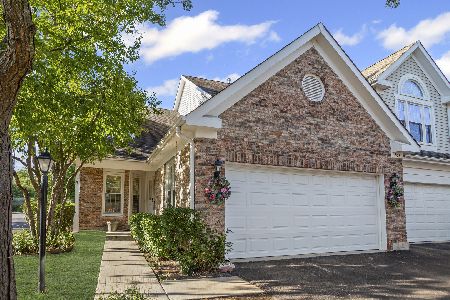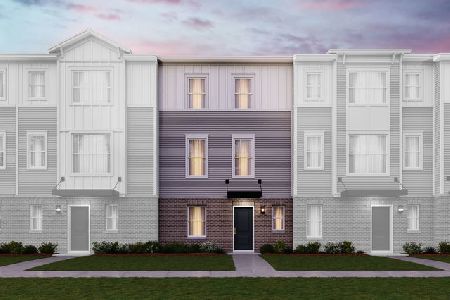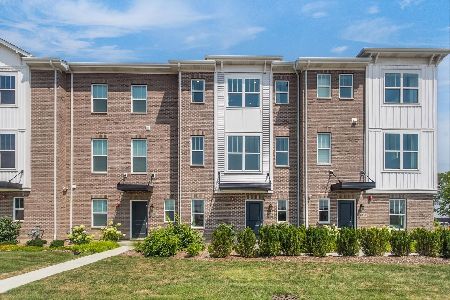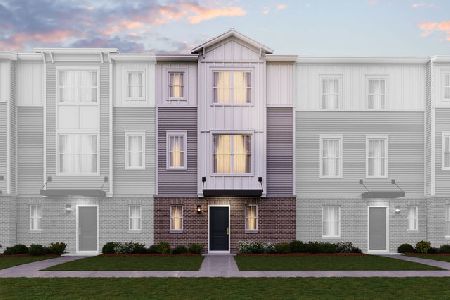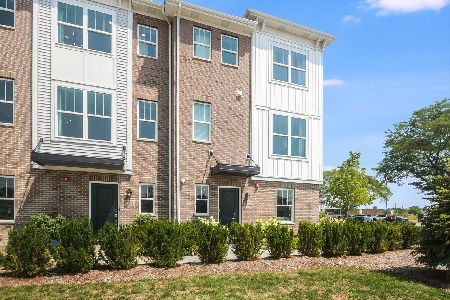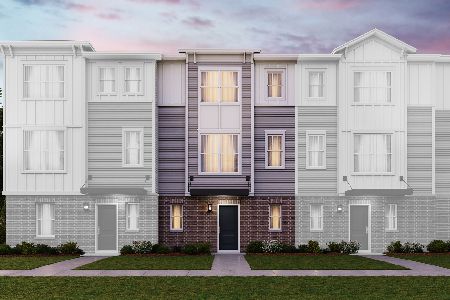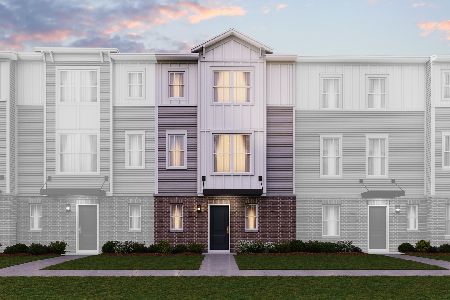1056 Oakton Street, Des Plaines, Illinois 60018
$405,000
|
Sold
|
|
| Status: | Closed |
| Sqft: | 1,789 |
| Cost/Sqft: | $226 |
| Beds: | 2 |
| Baths: | 3 |
| Year Built: | 2023 |
| Property Taxes: | $5,537 |
| Days On Market: | 463 |
| Lot Size: | 0,00 |
Description
Vibrant Franklin model in the Halston Market Subdivision, Des Plaines, IL! INVESTOR FRIENDLY!! LOW HOA!! makes this an unbeatable investment or ideal starter home-ready for you today! This stunning 3-story townhome, completed in 2023, features 2 spacious bedrooms, 2.5 bathrooms, and a convenient 2-car rear-load garage. As you pull into your garage, you'll love the easy access through the foyer, where you'll find a well-placed laundry room with a sink. On the 2nd floor, be greeted by an open, light-filled space with a family room boasting perfectly placed windows for natural light and tranquility. The heart of the home-the kitchen-is perfectly positioned between the family room and dining area, offering ample cabinetry, an updated smart refrigerator, generous counter space, a sizable pantry, and a central island with seating, perfect for casual meals or entertaining. The dining area opens up to a charming balcony, ideal for morning coffee or evening relaxation. A conveniently located powder room adds to the home's practicality. Upstairs on the 3rd floor, discover two generously sized bedrooms with walk-in closets. The primary bedroom features a private ensuite bathroom with a dual sink vanity and beautifully tiled shower. The secondary bedroom enjoys a hall bathroom with a tub/shower combo. This home comes with a limited 10-Year Transferrable Warranty and is "Whole Home" Certified for your peace of mind. With only minor touch-ups needed, this home is move-in ready, offering a perfect blend of comfort, convenience, and style. Schedule your tour today!
Property Specifics
| Condos/Townhomes | |
| 3 | |
| — | |
| 2023 | |
| — | |
| FRANKLIN - A | |
| No | |
| — |
| Cook | |
| Halston Market | |
| 293 / Monthly | |
| — | |
| — | |
| — | |
| 12188369 | |
| 09203220050000 |
Nearby Schools
| NAME: | DISTRICT: | DISTANCE: | |
|---|---|---|---|
|
Grade School
Forest Elementary School |
62 | — | |
|
Middle School
Algonquin Middle School |
62 | Not in DB | |
|
High School
Maine West High School |
207 | Not in DB | |
Property History
| DATE: | EVENT: | PRICE: | SOURCE: |
|---|---|---|---|
| 26 Jun, 2023 | Sold | $399,990 | MRED MLS |
| 18 May, 2023 | Under contract | $399,990 | MRED MLS |
| — | Last price change | $410,090 | MRED MLS |
| 21 Mar, 2023 | Listed for sale | $406,090 | MRED MLS |
| 4 Dec, 2024 | Sold | $405,000 | MRED MLS |
| 19 Oct, 2024 | Under contract | $405,000 | MRED MLS |
| 15 Oct, 2024 | Listed for sale | $405,000 | MRED MLS |
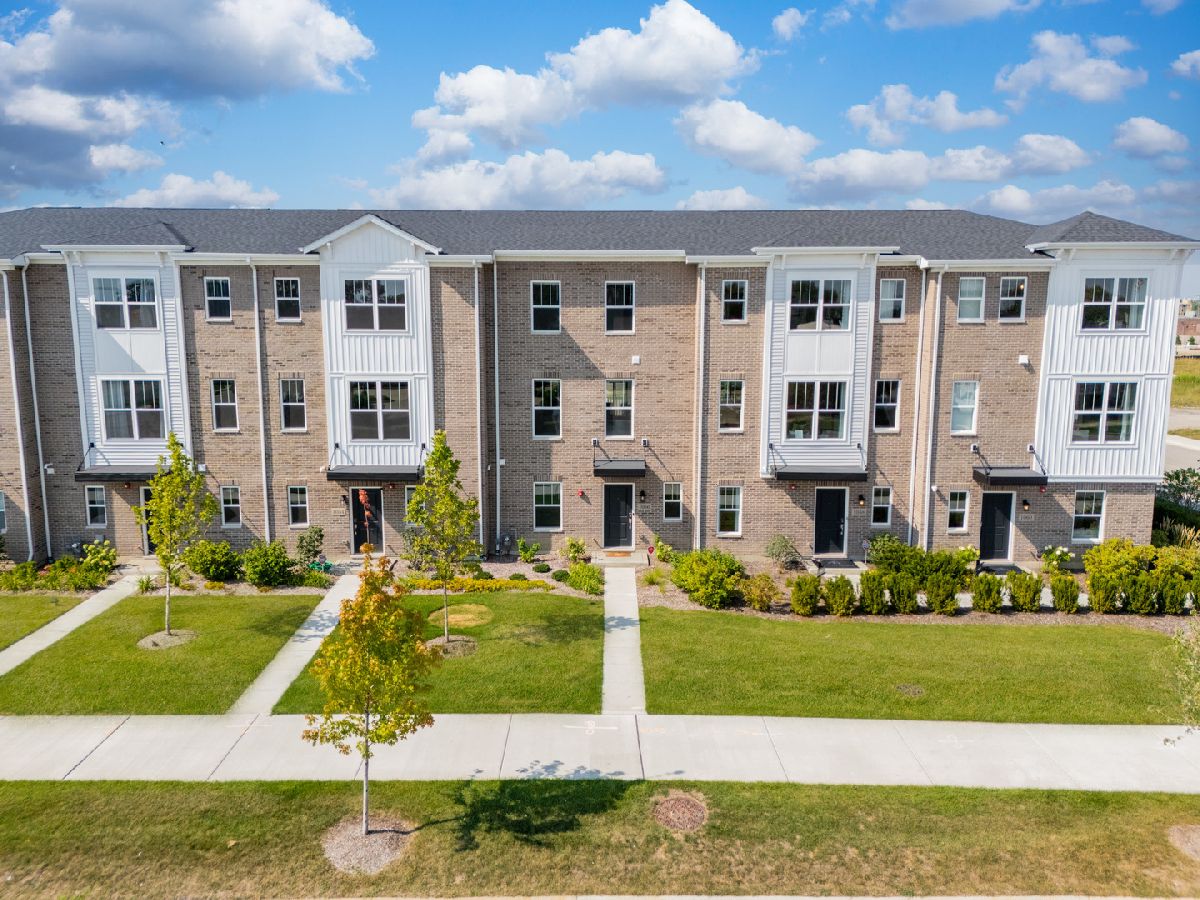
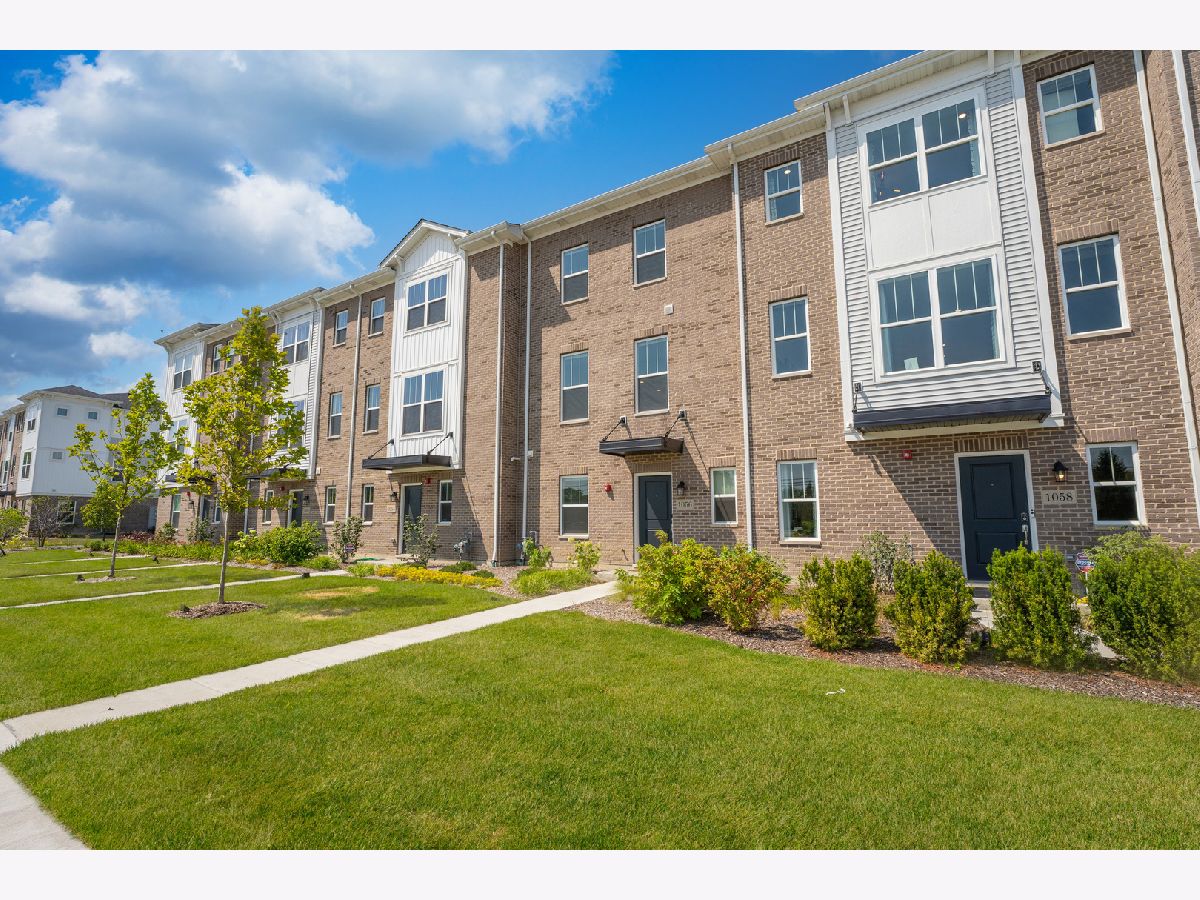









































Room Specifics
Total Bedrooms: 2
Bedrooms Above Ground: 2
Bedrooms Below Ground: 0
Dimensions: —
Floor Type: —
Full Bathrooms: 3
Bathroom Amenities: Separate Shower,Double Sink
Bathroom in Basement: 0
Rooms: —
Basement Description: Slab
Other Specifics
| 2 | |
| — | |
| Asphalt | |
| — | |
| — | |
| 21.4X36.5 | |
| — | |
| — | |
| — | |
| — | |
| Not in DB | |
| — | |
| — | |
| — | |
| — |
Tax History
| Year | Property Taxes |
|---|---|
| 2024 | $5,537 |
Contact Agent
Nearby Similar Homes
Nearby Sold Comparables
Contact Agent
Listing Provided By
United Realty Group, Inc.

