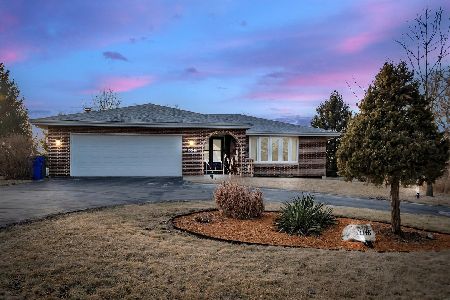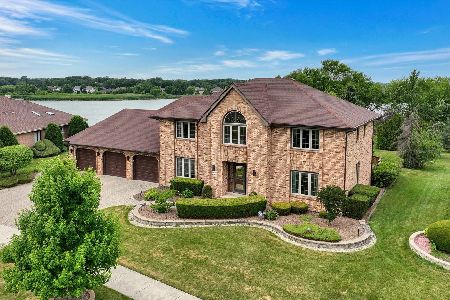10561 Ridgewood Drive, Palos Park, Illinois 60464
$435,000
|
Sold
|
|
| Status: | Closed |
| Sqft: | 2,916 |
| Cost/Sqft: | $154 |
| Beds: | 5 |
| Baths: | 4 |
| Year Built: | 1991 |
| Property Taxes: | $7,996 |
| Days On Market: | 2907 |
| Lot Size: | 0,27 |
Description
Absolutely stunning 5 bedroom 4 bath home in Palos Park. This entire home has been recently updated and features a large kitchen with beautiful maple cabinets, granite counter tops, stainless steel appliances, and hardwood flooring. Family room with cathedral ceiling, wood beam accent, hardwood flooring, and full brick fireplace. Completely updated bathrooms. Main level 5th bedroom/office. 4 bedrooms on second level with a large master suite with private bath. Full finished basement with bathroom, play area, rec area, and 2nd family room! Two set of patio doors. Dual zone heating and A/C units. 2 1/2 car attached garage. The large backyard features a deck and fully fenced yard. Perfect for relaxing evenings with family and friends. This is a must see home!
Property Specifics
| Single Family | |
| — | |
| — | |
| 1991 | |
| Full | |
| YORKTOWN | |
| No | |
| 0.27 |
| Cook | |
| Suffield Woods | |
| 0 / Not Applicable | |
| None | |
| Lake Michigan | |
| Public Sewer | |
| 09852365 | |
| 23322040170000 |
Nearby Schools
| NAME: | DISTRICT: | DISTANCE: | |
|---|---|---|---|
|
Grade School
Palos West Elementary School |
118 | — | |
|
Middle School
Palos South Middle School |
118 | Not in DB | |
|
High School
Amos Alonzo Stagg High School |
230 | Not in DB | |
Property History
| DATE: | EVENT: | PRICE: | SOURCE: |
|---|---|---|---|
| 30 Nov, 2012 | Sold | $380,000 | MRED MLS |
| 26 Oct, 2012 | Under contract | $424,900 | MRED MLS |
| 5 Oct, 2012 | Listed for sale | $424,900 | MRED MLS |
| 16 Apr, 2018 | Sold | $435,000 | MRED MLS |
| 28 Feb, 2018 | Under contract | $449,900 | MRED MLS |
| 8 Feb, 2018 | Listed for sale | $449,900 | MRED MLS |
Room Specifics
Total Bedrooms: 5
Bedrooms Above Ground: 5
Bedrooms Below Ground: 0
Dimensions: —
Floor Type: Carpet
Dimensions: —
Floor Type: Carpet
Dimensions: —
Floor Type: Wood Laminate
Dimensions: —
Floor Type: —
Full Bathrooms: 4
Bathroom Amenities: Double Sink
Bathroom in Basement: 1
Rooms: Foyer,Bedroom 5
Basement Description: Finished
Other Specifics
| 2 | |
| — | |
| — | |
| Dog Run, Brick Paver Patio, Storms/Screens, Outdoor Grill | |
| Corner Lot,Fenced Yard | |
| 89X125X92X115 | |
| — | |
| Full | |
| Vaulted/Cathedral Ceilings, Hardwood Floors, Wood Laminate Floors, First Floor Bedroom, First Floor Laundry | |
| Microwave, Dishwasher, Refrigerator, Washer, Dryer, Disposal, Stainless Steel Appliance(s), Cooktop, Built-In Oven | |
| Not in DB | |
| — | |
| — | |
| — | |
| Wood Burning, Attached Fireplace Doors/Screen, Gas Starter |
Tax History
| Year | Property Taxes |
|---|---|
| 2012 | $7,296 |
| 2018 | $7,996 |
Contact Agent
Nearby Sold Comparables
Contact Agent
Listing Provided By
Redfin Corporation





