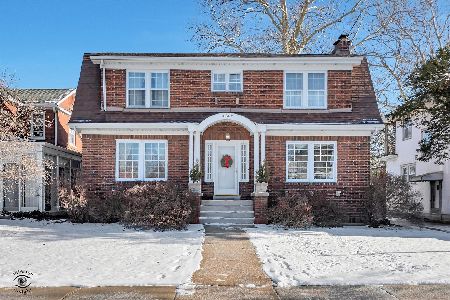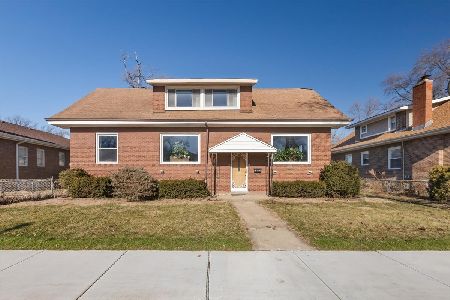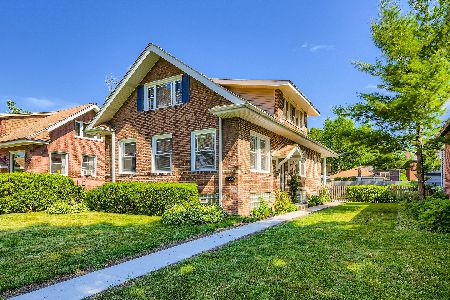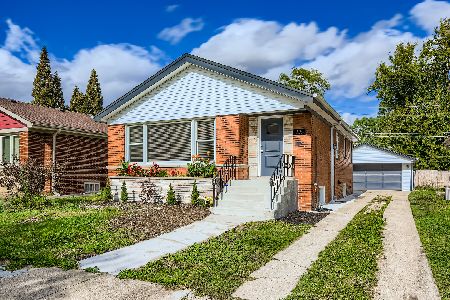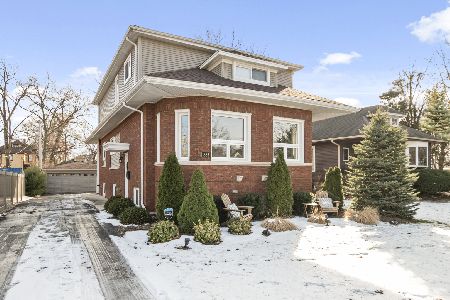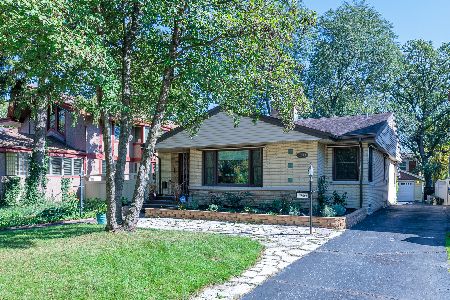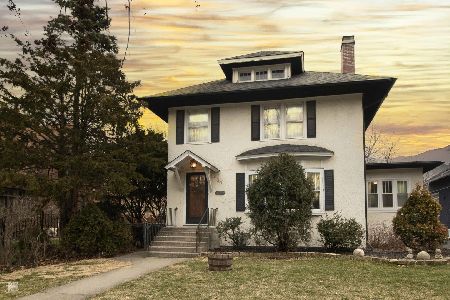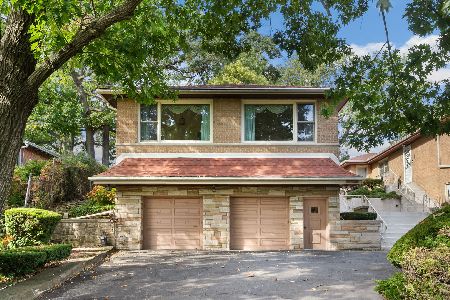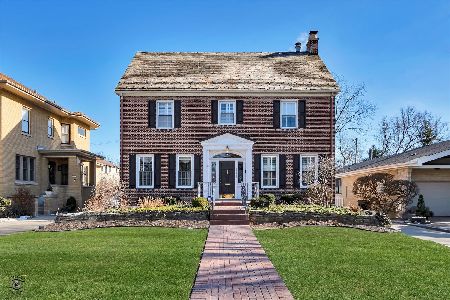10563 Longwood Drive, Beverly, Chicago, Illinois 60643
$274,900
|
Sold
|
|
| Status: | Closed |
| Sqft: | 1,438 |
| Cost/Sqft: | $191 |
| Beds: | 3 |
| Baths: | 2 |
| Year Built: | 1952 |
| Property Taxes: | $7,488 |
| Days On Market: | 2507 |
| Lot Size: | 0,16 |
Description
Update Beverly ranch located on Longwood Drive - just a short walk to the Metra, Starbucks, restaurants, and local shopping. Newly refinished hardwood floors throughout main floor. 3 Bedrooms; one below grade bedroom; 1 1/2 baths, large living room with wood burning fireplace, plaster cove molding, formal dining room, eat in kitchen with double oven, plus new dishwasher (2018) and garbage disposal (2019). Large finished basement, featuring a rec/ family room with a gas fireplace, tons of storage, a large bedroom with closets, and a cedar storage closet. Laundry/ utility room with an extra refrigerator and newer washer and dryer (2018). Great patio with overhang in back yard with perennial landscaped yard. 2 Car detached garage. Additional house features: whole-house fan, pull down attic access, Windows replaced 2007, Roof 1993, Furnace 2005, A/C 2006, Water heater 2005, Sump pump 2012.
Property Specifics
| Single Family | |
| — | |
| — | |
| 1952 | |
| Full | |
| — | |
| No | |
| 0.16 |
| Cook | |
| — | |
| 0 / Not Applicable | |
| None | |
| Lake Michigan,Public | |
| Public Sewer | |
| 10311042 | |
| 25182060140000 |
Nearby Schools
| NAME: | DISTRICT: | DISTANCE: | |
|---|---|---|---|
|
Grade School
Sutherland Elementary School |
299 | — | |
Property History
| DATE: | EVENT: | PRICE: | SOURCE: |
|---|---|---|---|
| 22 Apr, 2019 | Sold | $274,900 | MRED MLS |
| 20 Mar, 2019 | Under contract | $274,900 | MRED MLS |
| 18 Mar, 2019 | Listed for sale | $274,900 | MRED MLS |
| 27 May, 2022 | Sold | $393,000 | MRED MLS |
| 26 Mar, 2022 | Under contract | $395,000 | MRED MLS |
| 21 Mar, 2022 | Listed for sale | $395,000 | MRED MLS |
Room Specifics
Total Bedrooms: 4
Bedrooms Above Ground: 3
Bedrooms Below Ground: 1
Dimensions: —
Floor Type: Carpet
Dimensions: —
Floor Type: Carpet
Dimensions: —
Floor Type: —
Full Bathrooms: 2
Bathroom Amenities: —
Bathroom in Basement: 0
Rooms: No additional rooms
Basement Description: Finished
Other Specifics
| 2 | |
| Concrete Perimeter | |
| Asphalt | |
| Porch | |
| — | |
| 50X145 | |
| — | |
| None | |
| Hardwood Floors, First Floor Bedroom, First Floor Full Bath | |
| Double Oven, Dishwasher, Refrigerator, Washer, Dryer, Disposal, Cooktop | |
| Not in DB | |
| Sidewalks, Street Lights, Street Paved | |
| — | |
| — | |
| Wood Burning, Gas Log, Gas Starter |
Tax History
| Year | Property Taxes |
|---|---|
| 2019 | $7,488 |
| 2022 | $6,296 |
Contact Agent
Nearby Similar Homes
Nearby Sold Comparables
Contact Agent
Listing Provided By
Anoman and Associates


