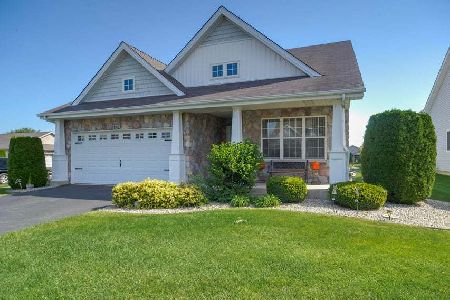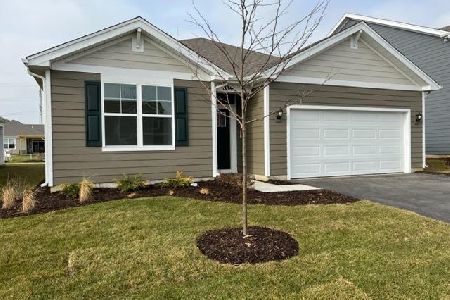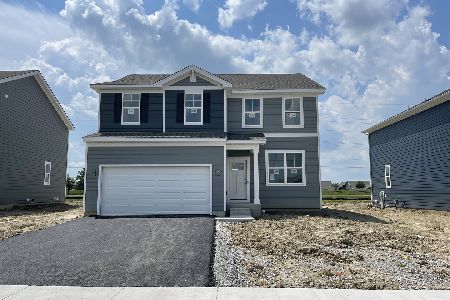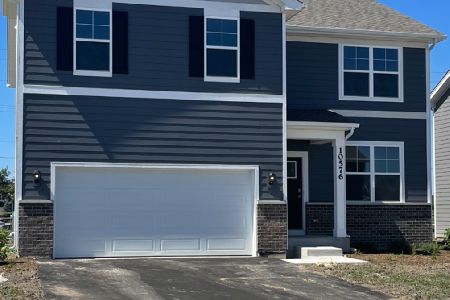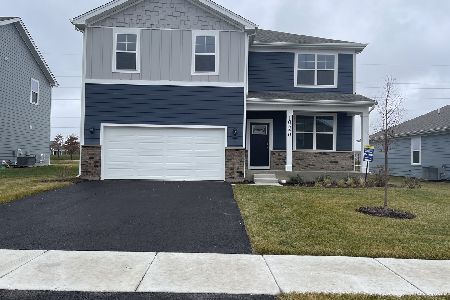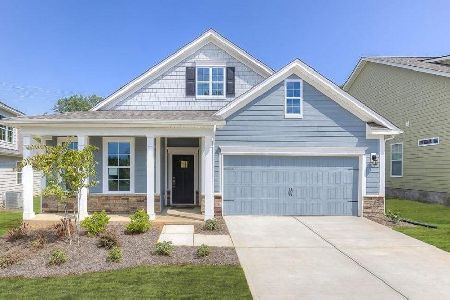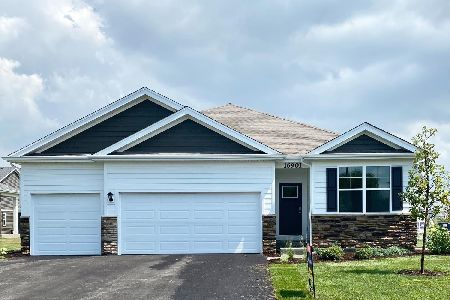10568 Azalea Drive, Crown Point, Indiana 46307
$419,990
|
Sold
|
|
| Status: | Closed |
| Sqft: | 2,521 |
| Cost/Sqft: | $167 |
| Beds: | 4 |
| Baths: | 3 |
| Year Built: | 2023 |
| Property Taxes: | $0 |
| Days On Market: | 835 |
| Lot Size: | 0,00 |
Description
Presenting THE HENLEY - New construction ready NOW in the desirable Gates of St. John subdivision! This stately two-story home with 4 bedrooms, 2.5 baths & a FULL BASEMENT boasts over 2,500 sqft of living space. The main level offers 9 ft ceilings, luxury vinyl plank flooring and an additional flex room or den - perfect for a home office/study! The open concept kitchen provides quartz counter tops, corner pantry, island w/seating & stainless steel appliances overlooking the huge great room. The entryway off of the garage offers a huge walk-in closet for additional storage. Second story presents a large loft area centered between 4 generously- sized bedrooms. Primary bedroom has a dual vanity, walk-in shower & walk-in closet! Fully landscaped & partially sodded homesite and located within the highly ranked Crown Point School system with easy access to Illinois for Chicago commuters. Low Indiana taxes! FOR A LIMITED TIME ONLY - BELOW MARKET INTEREST RATES & BUYER CLOSING COST CREDIT UP TO $7500 WITH BUILDER'S PREFERRED LENDER!
Property Specifics
| Single Family | |
| — | |
| — | |
| 2023 | |
| — | |
| HENLEY B1 | |
| No | |
| — |
| Lake | |
| — | |
| 440 / Annual | |
| — | |
| — | |
| — | |
| 11905676 | |
| 00000 |
Nearby Schools
| NAME: | DISTRICT: | DISTANCE: | |
|---|---|---|---|
|
Grade School
Timothy Ball |
— | ||
|
Middle School
Colonel John Wheeler |
Not in DB | ||
|
High School
Crown Point |
Not in DB | ||
Property History
| DATE: | EVENT: | PRICE: | SOURCE: |
|---|---|---|---|
| 20 Nov, 2023 | Sold | $419,990 | MRED MLS |
| 22 Oct, 2023 | Under contract | $419,990 | MRED MLS |
| — | Last price change | $429,990 | MRED MLS |
| 10 Oct, 2023 | Listed for sale | $429,990 | MRED MLS |
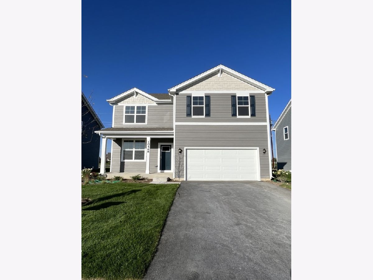
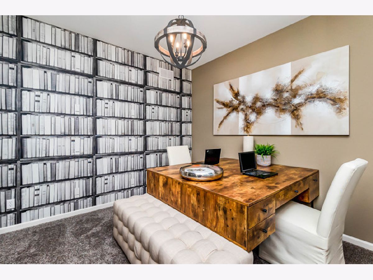
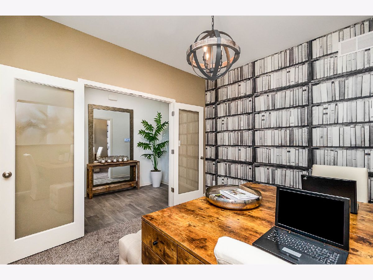
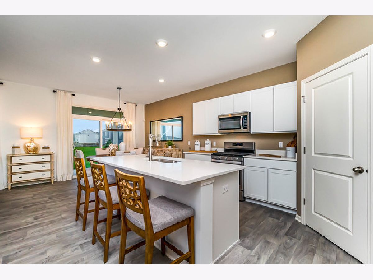
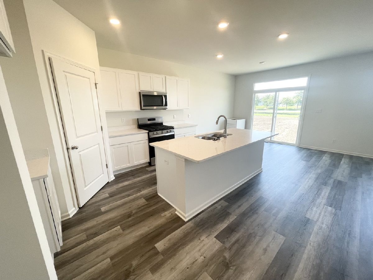
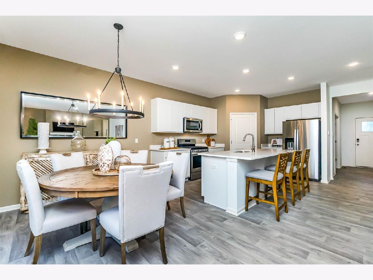
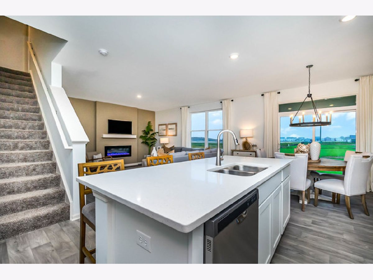
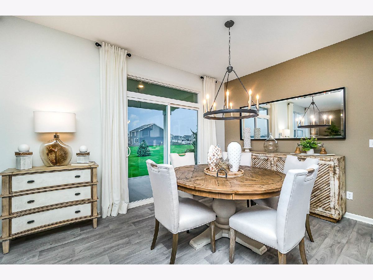
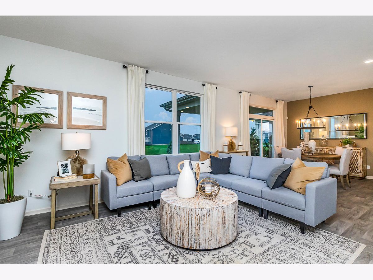
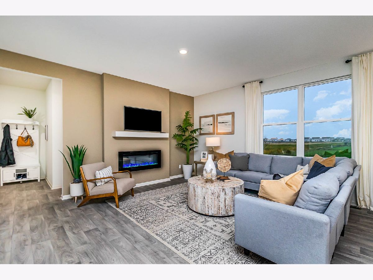
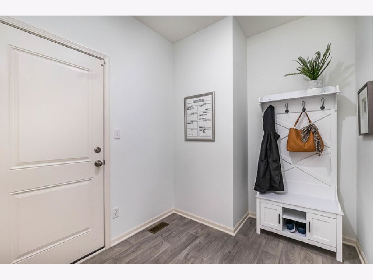
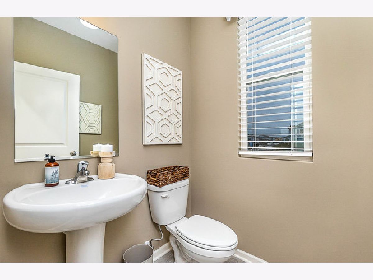
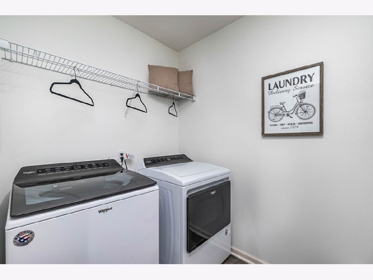
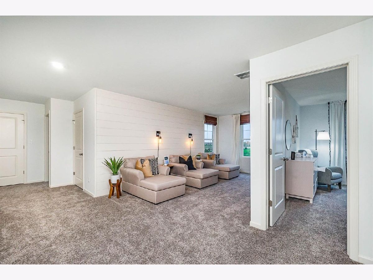
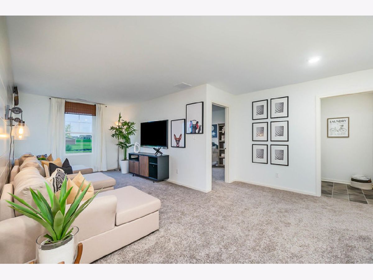
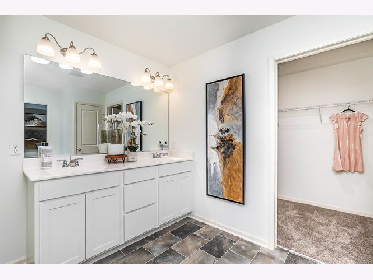
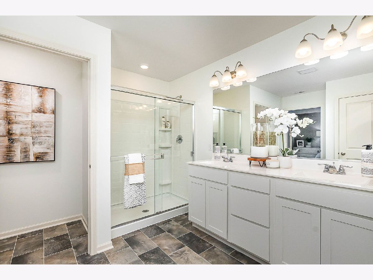
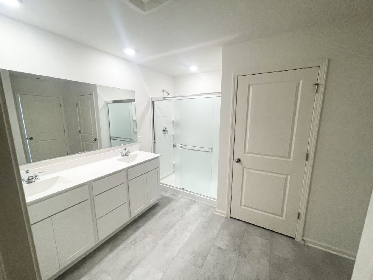
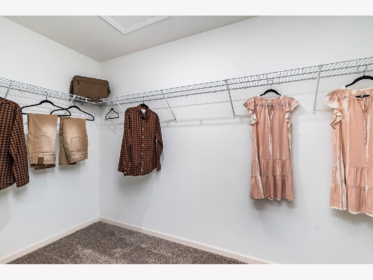
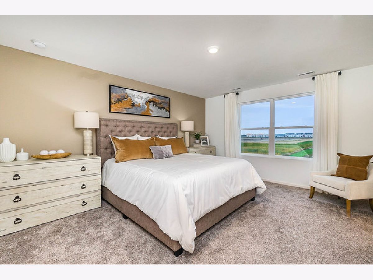
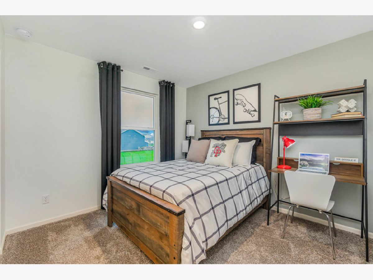
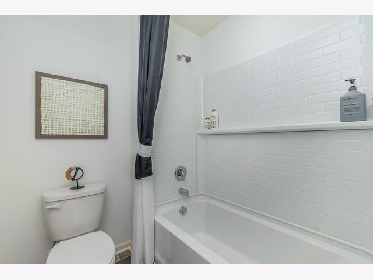
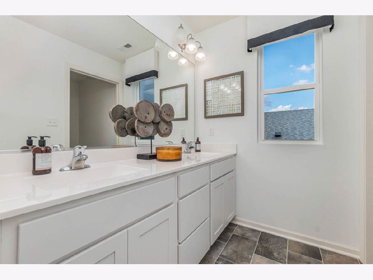
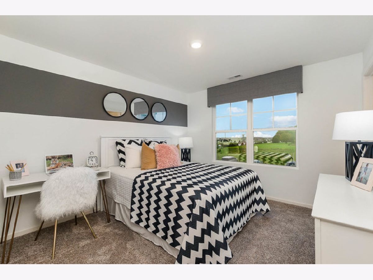
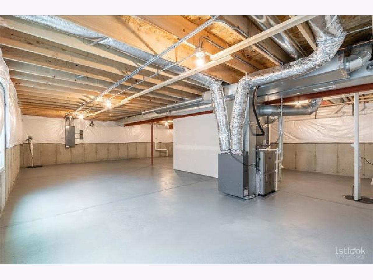
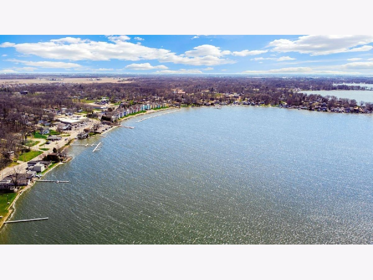
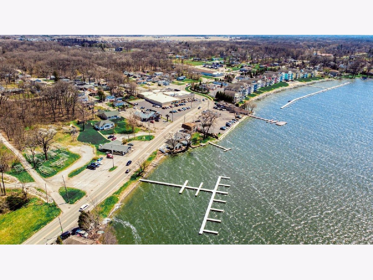
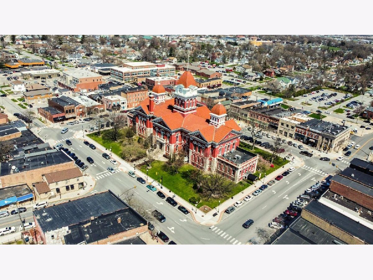
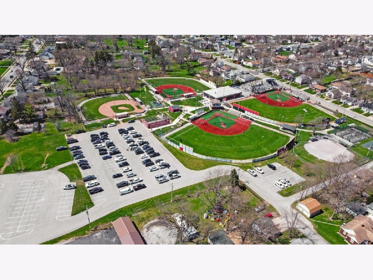
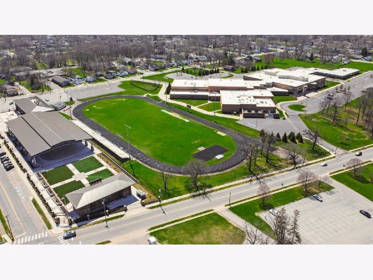
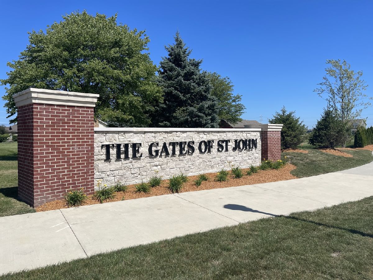
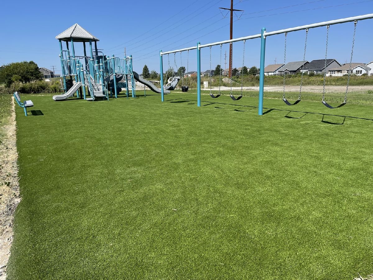
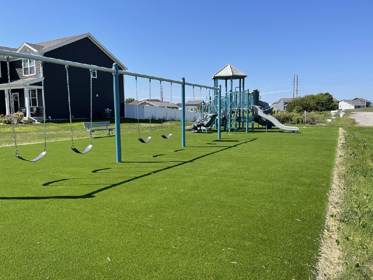
Room Specifics
Total Bedrooms: 4
Bedrooms Above Ground: 4
Bedrooms Below Ground: 0
Dimensions: —
Floor Type: —
Dimensions: —
Floor Type: —
Dimensions: —
Floor Type: —
Full Bathrooms: 3
Bathroom Amenities: Double Sink
Bathroom in Basement: 0
Rooms: —
Basement Description: Unfinished
Other Specifics
| 2 | |
| — | |
| Asphalt | |
| — | |
| — | |
| 60X150 | |
| — | |
| — | |
| — | |
| — | |
| Not in DB | |
| — | |
| — | |
| — | |
| — |
Tax History
| Year | Property Taxes |
|---|
Contact Agent
Nearby Sold Comparables
Contact Agent
Listing Provided By
Weichert, Realtors- Shoreline

