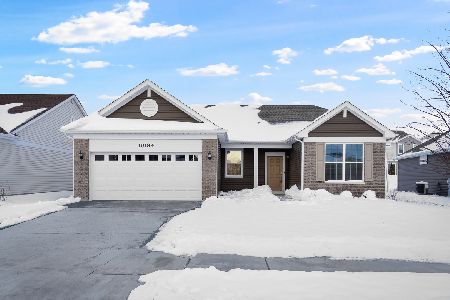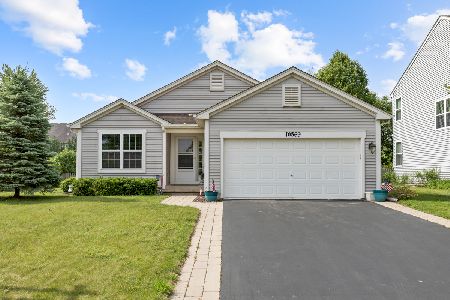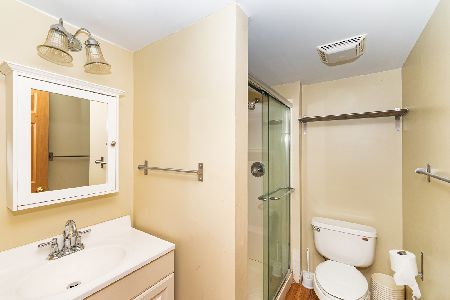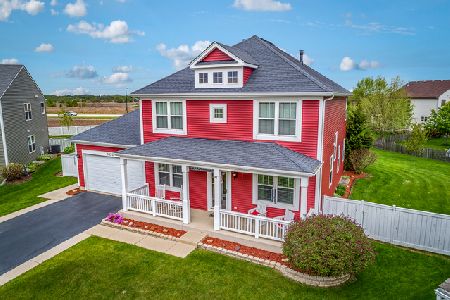10569 Lansdale Street, Huntley, Illinois 60142
$165,000
|
Sold
|
|
| Status: | Closed |
| Sqft: | 1,249 |
| Cost/Sqft: | $135 |
| Beds: | 2 |
| Baths: | 2 |
| Year Built: | 2001 |
| Property Taxes: | $4,624 |
| Days On Market: | 3916 |
| Lot Size: | 0,00 |
Description
FANTASTIC open floor plan in this move in ready ranch! Great living and easy entertaining in the deep galley kitchen with double door pantry. Generous MBR at the back of the house with walk-in closet & 2nd closet. Shared full bath with large shower and double vanity. Spacious basement with laundry, room for your gym, and projects. Fenced yard to corral kids or dogs, and 2 car garage.
Property Specifics
| Single Family | |
| — | |
| Ranch | |
| 2001 | |
| Partial | |
| GALEWOOD | |
| No | |
| — |
| Mc Henry | |
| Heritage | |
| 200 / Annual | |
| None | |
| Public | |
| Public Sewer | |
| 08922456 | |
| 1834253003 |
Property History
| DATE: | EVENT: | PRICE: | SOURCE: |
|---|---|---|---|
| 16 Jun, 2015 | Sold | $165,000 | MRED MLS |
| 27 May, 2015 | Under contract | $168,000 | MRED MLS |
| 14 May, 2015 | Listed for sale | $168,000 | MRED MLS |
| 26 Jun, 2025 | Sold | $331,000 | MRED MLS |
| 15 Jun, 2025 | Under contract | $334,000 | MRED MLS |
| 11 Jun, 2025 | Listed for sale | $334,000 | MRED MLS |
Room Specifics
Total Bedrooms: 2
Bedrooms Above Ground: 2
Bedrooms Below Ground: 0
Dimensions: —
Floor Type: Carpet
Full Bathrooms: 2
Bathroom Amenities: —
Bathroom in Basement: 0
Rooms: Eating Area
Basement Description: Unfinished
Other Specifics
| 2 | |
| — | |
| Asphalt | |
| — | |
| Fenced Yard | |
| 70 X 125 | |
| — | |
| Full | |
| First Floor Bedroom, First Floor Full Bath | |
| Range, Dishwasher, Refrigerator, Washer, Dryer, Disposal | |
| Not in DB | |
| Curbs, Sidewalks, Street Lights | |
| — | |
| — | |
| — |
Tax History
| Year | Property Taxes |
|---|---|
| 2015 | $4,624 |
| 2025 | $6,246 |
Contact Agent
Nearby Similar Homes
Nearby Sold Comparables
Contact Agent
Listing Provided By
Kale Home Advisors









