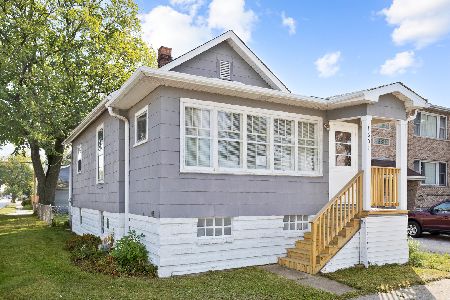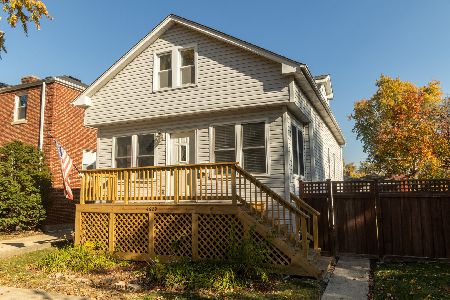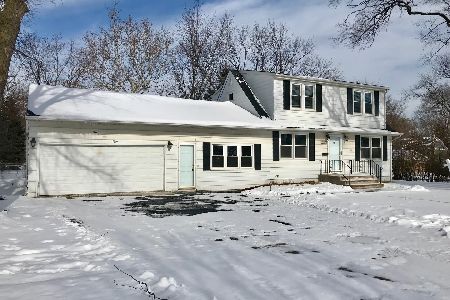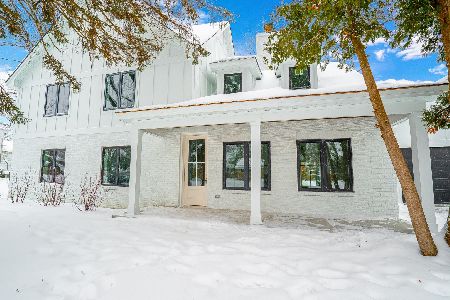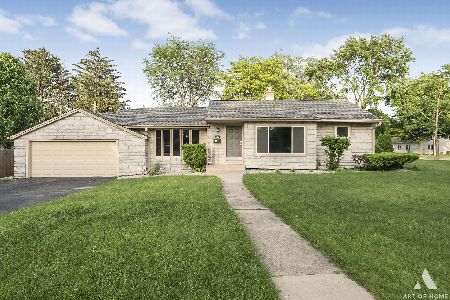1058 50th Street, La Grange, Illinois 60525
$215,000
|
Sold
|
|
| Status: | Closed |
| Sqft: | 0 |
| Cost/Sqft: | — |
| Beds: | 4 |
| Baths: | 2 |
| Year Built: | 1949 |
| Property Taxes: | $7,282 |
| Days On Market: | 4785 |
| Lot Size: | 0,00 |
Description
Bank approved Short Sale - call LA. Traditional Colonial on oversized lot! Desirable features include HW, open flr plan, formal LR & DR & 1st flr FR w/convenient attached ldry. Bright eat-in kit. MBR w/2 closets & shared MBA w/whirlpl tub. 1st flr BR c/b used as off or den. Spacious unfinished bsmt w/ expansion potential. Maintenance-free siding, mature trees & shrubs & 2 car attached gar. Property conveyed "as-is".
Property Specifics
| Single Family | |
| — | |
| Colonial | |
| 1949 | |
| Full | |
| COLONIAL | |
| No | |
| — |
| Cook | |
| Sedgewick Park | |
| 0 / Not Applicable | |
| None | |
| Lake Michigan,Public | |
| Public Sewer | |
| 08176451 | |
| 18092140120000 |
Nearby Schools
| NAME: | DISTRICT: | DISTANCE: | |
|---|---|---|---|
|
Grade School
Seventh Ave Elementary School |
105 | — | |
|
Middle School
Wm F Gurrie Middle School |
105 | Not in DB | |
|
High School
Lyons Twp High School |
204 | Not in DB | |
Property History
| DATE: | EVENT: | PRICE: | SOURCE: |
|---|---|---|---|
| 1 May, 2013 | Sold | $215,000 | MRED MLS |
| 13 Mar, 2013 | Under contract | $244,000 | MRED MLS |
| — | Last price change | $209,000 | MRED MLS |
| 8 Oct, 2012 | Listed for sale | $209,000 | MRED MLS |
| 13 Jun, 2016 | Under contract | $0 | MRED MLS |
| 28 Jan, 2016 | Listed for sale | $0 | MRED MLS |
| 16 May, 2019 | Sold | $275,000 | MRED MLS |
| 3 Apr, 2019 | Under contract | $299,900 | MRED MLS |
| — | Last price change | $319,900 | MRED MLS |
| 29 Jan, 2019 | Listed for sale | $319,900 | MRED MLS |
| 14 Mar, 2025 | Sold | $380,000 | MRED MLS |
| 31 Jan, 2025 | Under contract | $380,000 | MRED MLS |
| 13 Dec, 2024 | Listed for sale | $380,000 | MRED MLS |
Room Specifics
Total Bedrooms: 4
Bedrooms Above Ground: 4
Bedrooms Below Ground: 0
Dimensions: —
Floor Type: Carpet
Dimensions: —
Floor Type: Carpet
Dimensions: —
Floor Type: Hardwood
Full Bathrooms: 2
Bathroom Amenities: Whirlpool
Bathroom in Basement: 0
Rooms: No additional rooms
Basement Description: Unfinished
Other Specifics
| 2 | |
| — | |
| Asphalt | |
| — | |
| — | |
| 99.83 X 134.36 | |
| — | |
| — | |
| Skylight(s), Hardwood Floors, Wood Laminate Floors, First Floor Bedroom, First Floor Laundry, First Floor Full Bath | |
| Range, Dishwasher, Refrigerator, Washer, Dryer, Disposal | |
| Not in DB | |
| Sidewalks, Street Lights, Street Paved | |
| — | |
| — | |
| — |
Tax History
| Year | Property Taxes |
|---|---|
| 2013 | $7,282 |
| 2019 | $8,148 |
| 2025 | $9,031 |
Contact Agent
Nearby Similar Homes
Nearby Sold Comparables
Contact Agent
Listing Provided By
Smothers Realty Group



