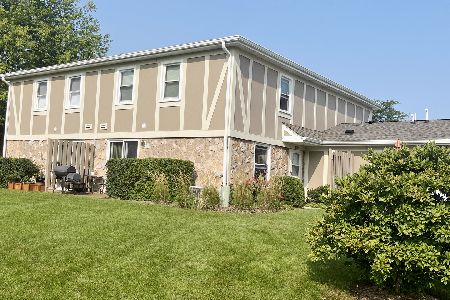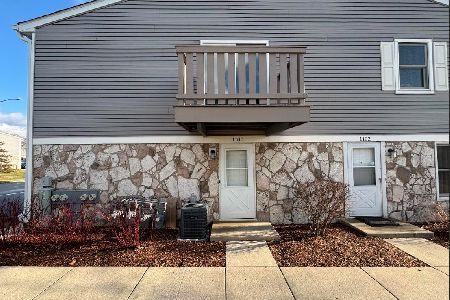1058 Brunswick Harbor, Schaumburg, Illinois 60193
$142,000
|
Sold
|
|
| Status: | Closed |
| Sqft: | 0 |
| Cost/Sqft: | — |
| Beds: | 2 |
| Baths: | 2 |
| Year Built: | 1978 |
| Property Taxes: | $1,394 |
| Days On Market: | 3993 |
| Lot Size: | 0,00 |
Description
Outstanding 2 story with updated Kitchen and baths. New cabinets, Solid surface counters and fully applianced. Updated baths. Newer Windows and doors. Furnace and A/C 2004. Master bedroom offers a large walk in closet. Convenient second floor laundry. One car garage. Located on the east end of town. Award winning Michael Collin, Robert Frost Grade Schools and Conant High School makes this a perfect place to call home
Property Specifics
| Condos/Townhomes | |
| 2 | |
| — | |
| 1978 | |
| None | |
| 2 STORY | |
| No | |
| — |
| Cook | |
| Nantucket Cove | |
| 225 / Monthly | |
| Insurance,Pool,Exterior Maintenance,Lawn Care,Scavenger,Snow Removal | |
| Lake Michigan | |
| Public Sewer | |
| 08842105 | |
| 07263020551371 |
Nearby Schools
| NAME: | DISTRICT: | DISTANCE: | |
|---|---|---|---|
|
Grade School
Michael Collins Elementary Schoo |
54 | — | |
|
Middle School
Robert Frost Junior High School |
54 | Not in DB | |
|
High School
J B Conant High School |
211 | Not in DB | |
Property History
| DATE: | EVENT: | PRICE: | SOURCE: |
|---|---|---|---|
| 12 Jun, 2015 | Sold | $142,000 | MRED MLS |
| 7 May, 2015 | Under contract | $149,900 | MRED MLS |
| 19 Feb, 2015 | Listed for sale | $149,900 | MRED MLS |
Room Specifics
Total Bedrooms: 2
Bedrooms Above Ground: 2
Bedrooms Below Ground: 0
Dimensions: —
Floor Type: Carpet
Full Bathrooms: 2
Bathroom Amenities: —
Bathroom in Basement: —
Rooms: No additional rooms
Basement Description: None
Other Specifics
| 1 | |
| Concrete Perimeter | |
| Asphalt | |
| Storms/Screens | |
| — | |
| COMMON | |
| — | |
| None | |
| Wood Laminate Floors, Second Floor Laundry, Laundry Hook-Up in Unit | |
| Range, Dishwasher, Refrigerator, Washer, Dryer, Disposal | |
| Not in DB | |
| — | |
| — | |
| Park, Pool | |
| — |
Tax History
| Year | Property Taxes |
|---|---|
| 2015 | $1,394 |
Contact Agent
Nearby Similar Homes
Nearby Sold Comparables
Contact Agent
Listing Provided By
RE/MAX Suburban





