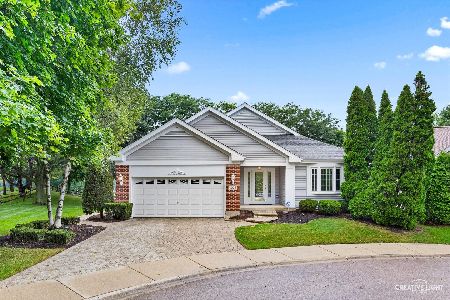1058 Masters Parkway, Aurora, Illinois 60506
$310,000
|
Sold
|
|
| Status: | Closed |
| Sqft: | 1,664 |
| Cost/Sqft: | $186 |
| Beds: | 3 |
| Baths: | 2 |
| Year Built: | 1998 |
| Property Taxes: | $6,701 |
| Days On Market: | 1730 |
| Lot Size: | 0,14 |
Description
RARE FIND!!! Spacious Updated Ranch Home with Finished Basement in Highly Desirable Fairway Homes of Orchard Valley Subdivision with Gorgeous Water Views and 4th Fairway Views of Orchard Valley Golf Course. One of the TOP Public Golf Courses with Clubhouse and Restaurant. Very Well Maintained Home with 3 Bedrooms on Main Floor and Open Concept Living at it's Best! Spacious Dining Room and Family Room Share an Open Living Space with Vaulted Ceilings and Electric Fireplace Makes the Perfect Setting for Relaxing Mornings or Evenings Looking Out Family Room Windows of Picturesque Backyard Water and Golf Course Views. Newly Updated Kitchen Offers Vaulted Ceilings as Well with White Cabinetry, Granite Countertops, SS Appliances, Sep Eat in Area with BONUS Extra Kitchen Cabinets and Granite Countertops that are Great for Storage! Sliding Glass Door Provides Access through Eat In Area to Expansive Wood Deck and Backyard. Tons of Beautiful Perennials and Fantastic Landscaping will Make This Home the Envy of All Your Friends and Family. The Primary Bedroom Suite is Generous in Size featuring Vaulted Ceilings and Ensuite Bathroom with Double Sink Vanity, Large Soaking Tub, Sep Stand Up Shower and Great Sized Walk in Closet! Wait There is MORE! The Basement is Finished and Offers Another 1664 Square Feet of Space! Very Well Designed with Two Large Open Spaces that Can Be an Additional Family Room, Office, Play room or Workout Area. PLUS Tons of Additional Storage Space! Just minutes to Forest Preserves, Parks, Shopping, Grocery Stores, Dining, Starbucks, I-88 and more! This Home Has it All and Some! Do Not Miss Out on the Opportunity to Call this Home Yours!
Property Specifics
| Single Family | |
| — | |
| — | |
| 1998 | |
| Partial | |
| — | |
| Yes | |
| 0.14 |
| Kane | |
| Orchard Valley | |
| 125 / Quarterly | |
| Other | |
| Public | |
| Public Sewer | |
| 11067442 | |
| 1413202015 |
Nearby Schools
| NAME: | DISTRICT: | DISTANCE: | |
|---|---|---|---|
|
Grade School
Hall Elementary School |
129 | — | |
|
Middle School
Herget Middle School |
129 | Not in DB | |
|
High School
West Aurora High School |
129 | Not in DB | |
Property History
| DATE: | EVENT: | PRICE: | SOURCE: |
|---|---|---|---|
| 10 Dec, 2009 | Sold | $232,000 | MRED MLS |
| 24 Oct, 2009 | Under contract | $250,000 | MRED MLS |
| 17 Oct, 2009 | Listed for sale | $250,000 | MRED MLS |
| 18 Jun, 2021 | Sold | $310,000 | MRED MLS |
| 2 May, 2021 | Under contract | $309,900 | MRED MLS |
| 30 Apr, 2021 | Listed for sale | $309,900 | MRED MLS |
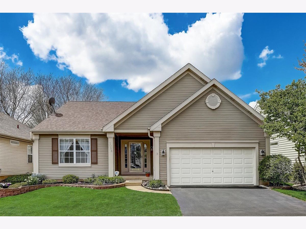
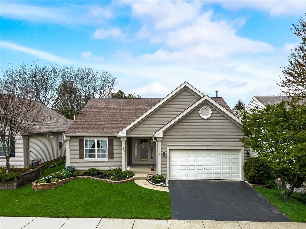
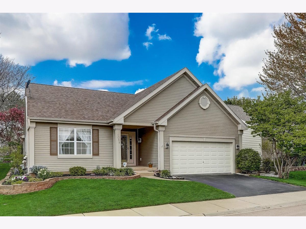
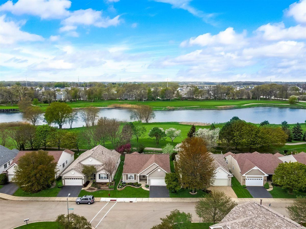
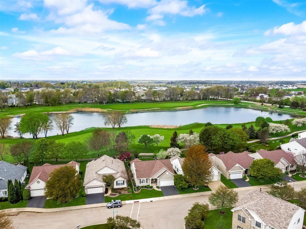
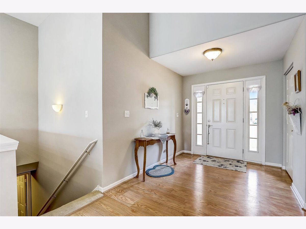
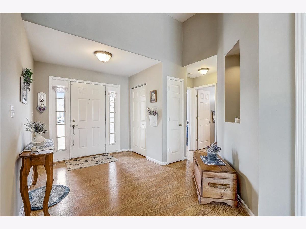
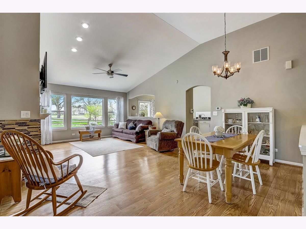
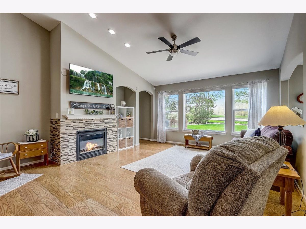
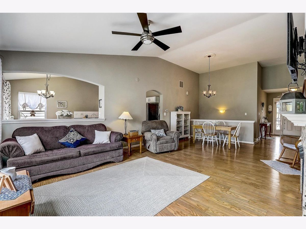
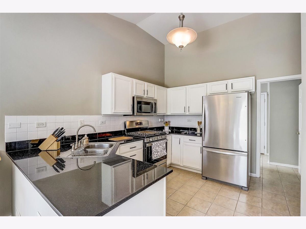
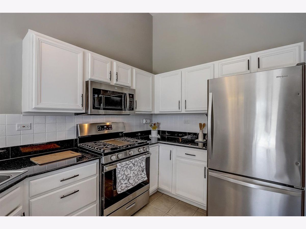
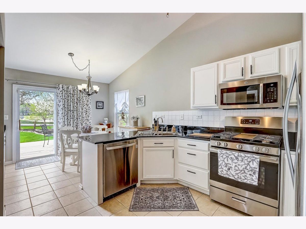
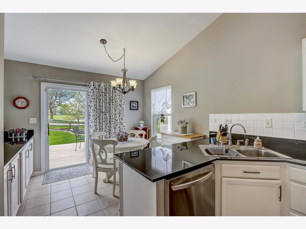
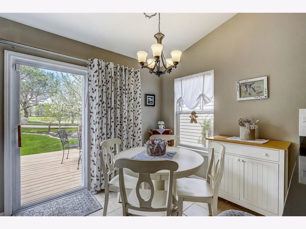
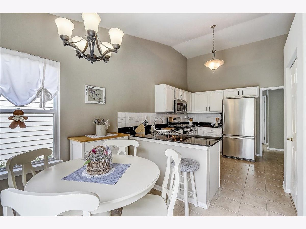
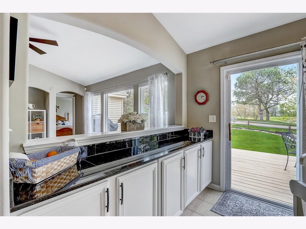
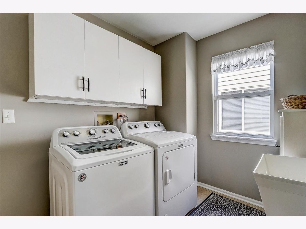
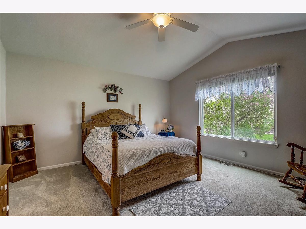
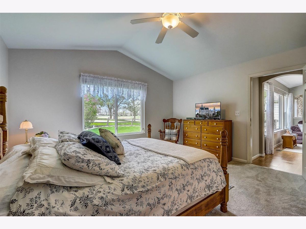
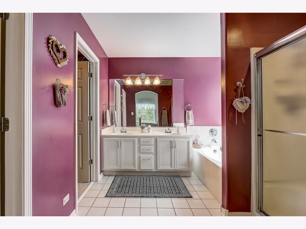
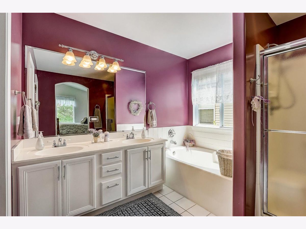
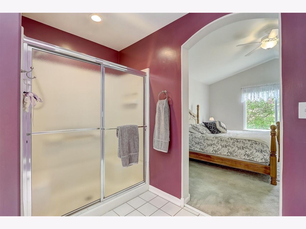
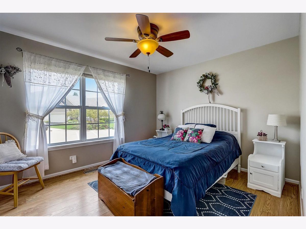
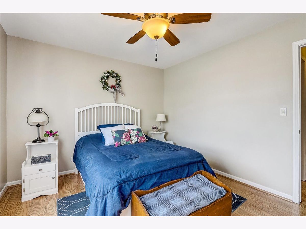
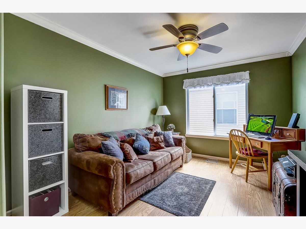
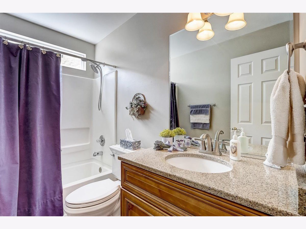
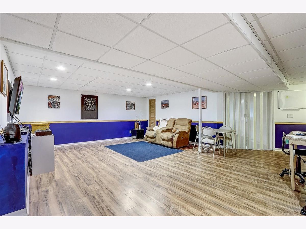
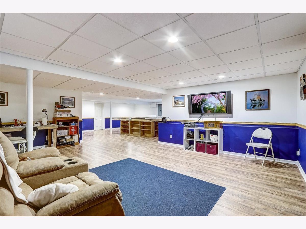
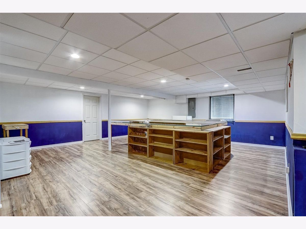
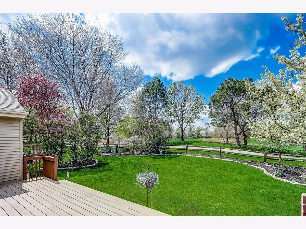
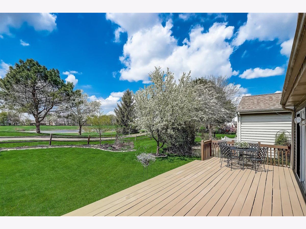
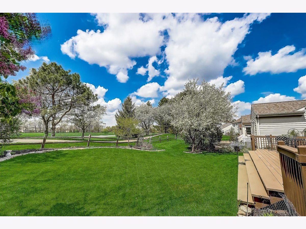
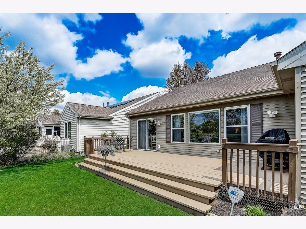
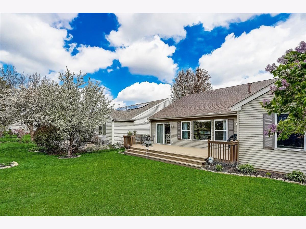
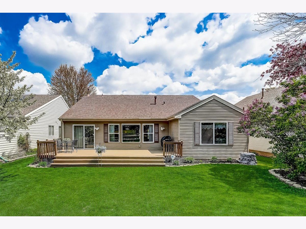
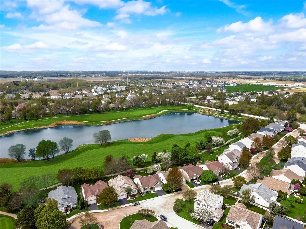
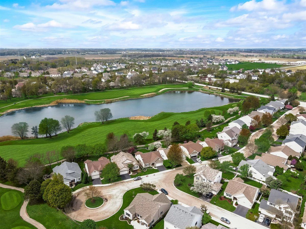
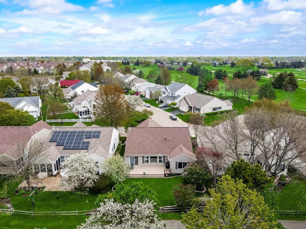
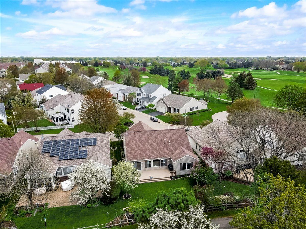
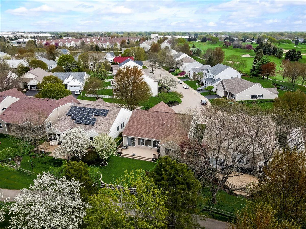
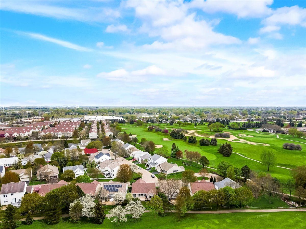
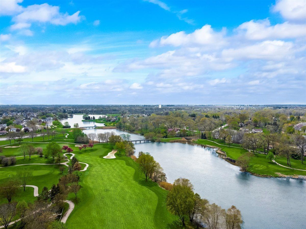
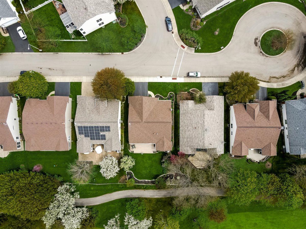
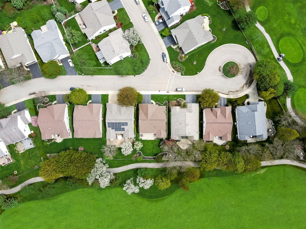
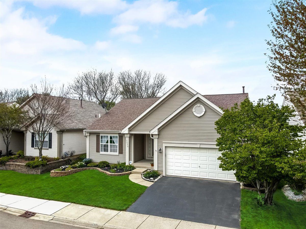
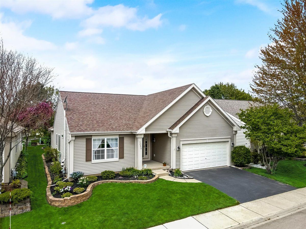
Room Specifics
Total Bedrooms: 3
Bedrooms Above Ground: 3
Bedrooms Below Ground: 0
Dimensions: —
Floor Type: Wood Laminate
Dimensions: —
Floor Type: Wood Laminate
Full Bathrooms: 2
Bathroom Amenities: Separate Shower,Double Sink,Soaking Tub
Bathroom in Basement: 0
Rooms: Breakfast Room,Recreation Room,Walk In Closet,Foyer
Basement Description: Finished,Crawl
Other Specifics
| 2 | |
| — | |
| Asphalt | |
| Deck, Porch, Storms/Screens | |
| — | |
| 6285 | |
| Full,Unfinished | |
| Full | |
| Vaulted/Cathedral Ceilings, Wood Laminate Floors, First Floor Bedroom, Second Floor Laundry, First Floor Full Bath, Walk-In Closet(s) | |
| Range, Microwave, Dishwasher, Refrigerator, Washer, Dryer, Disposal, Stainless Steel Appliance(s), Water Softener Owned | |
| Not in DB | |
| Lake | |
| — | |
| — | |
| Attached Fireplace Doors/Screen, Gas Log, Gas Starter |
Tax History
| Year | Property Taxes |
|---|---|
| 2009 | $6,416 |
| 2021 | $6,701 |
Contact Agent
Nearby Similar Homes
Nearby Sold Comparables
Contact Agent
Listing Provided By
Redfin Corporation




