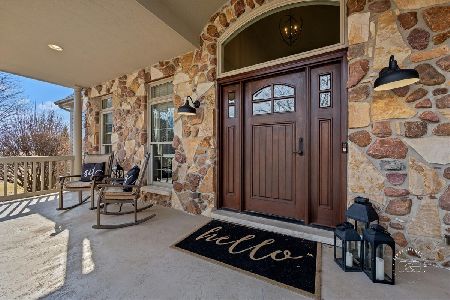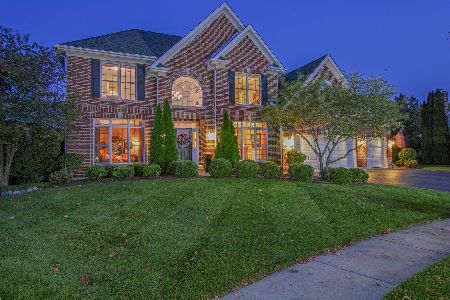1058 Pebble Beach Court, Geneva, Illinois 60134
$575,000
|
Sold
|
|
| Status: | Closed |
| Sqft: | 3,588 |
| Cost/Sqft: | $171 |
| Beds: | 4 |
| Baths: | 5 |
| Year Built: | 1997 |
| Property Taxes: | $17,297 |
| Days On Market: | 3627 |
| Lot Size: | 0,00 |
Description
IT DOESN'T GET ANY BETTER - LOTS OF NEW & SOUGHT AFTER LOCATION! Sweeping golf course views, a quiet cul-de-sac, and almost $300K in recent improvements! Simply stunning - this original owner home has a newly remodeled kitchen w/new cabinetry, granite & stainless appliances. A large eating area, butler's pantry and tons of storage in the walk-in pantry. The 2-story extraordinary family room has a wall of windows, masonry fireplace and built-ins. The den with a walk-in closet and built-ins could be a 5th bedroom. The tranquil master suite has an all new luxury bath and spectacular walk-in closet. There is a guest suite plus hall bath and two additional bedrooms. All bathrooms are newly renovated. The walk-out basement has Brazilian cherry hardwood floors, a mini kitchen & something for everyone. All new mechanicals, $45K in new Marvin windows, water osmosis, sprinkler system, plantation shutters, lighting, surround sound plus more... This home challenges comparison!
Property Specifics
| Single Family | |
| — | |
| Traditional | |
| 1997 | |
| Full,Walkout | |
| CUSTOM | |
| No | |
| — |
| Kane | |
| Eagle Brook | |
| 0 / Not Applicable | |
| None | |
| Public | |
| Public Sewer | |
| 09142727 | |
| 1209256006 |
Nearby Schools
| NAME: | DISTRICT: | DISTANCE: | |
|---|---|---|---|
|
Grade School
Western Avenue Elementary School |
304 | — | |
|
Middle School
Geneva Middle School |
304 | Not in DB | |
|
High School
Geneva Community High School |
304 | Not in DB | |
Property History
| DATE: | EVENT: | PRICE: | SOURCE: |
|---|---|---|---|
| 11 May, 2016 | Sold | $575,000 | MRED MLS |
| 25 Mar, 2016 | Under contract | $614,900 | MRED MLS |
| — | Last price change | $614,900 | MRED MLS |
| 17 Feb, 2016 | Listed for sale | $616,900 | MRED MLS |
Room Specifics
Total Bedrooms: 4
Bedrooms Above Ground: 4
Bedrooms Below Ground: 0
Dimensions: —
Floor Type: Carpet
Dimensions: —
Floor Type: Carpet
Dimensions: —
Floor Type: Carpet
Full Bathrooms: 5
Bathroom Amenities: Whirlpool,Separate Shower,Double Sink,Bidet
Bathroom in Basement: 1
Rooms: Den,Exercise Room,Foyer,Game Room,Recreation Room
Basement Description: Finished,Exterior Access
Other Specifics
| 3 | |
| Concrete Perimeter | |
| Concrete | |
| Deck, Storms/Screens | |
| Cul-De-Sac,Golf Course Lot,Landscaped,Water View | |
| 136X124X67X139X58 | |
| Full | |
| Full | |
| Vaulted/Cathedral Ceilings, Skylight(s), Bar-Wet, Hardwood Floors, First Floor Laundry | |
| Double Oven, Microwave, Dishwasher, Refrigerator, Bar Fridge, Washer, Dryer, Disposal, Stainless Steel Appliance(s) | |
| Not in DB | |
| Sidewalks, Street Lights, Street Paved | |
| — | |
| — | |
| Gas Log, Gas Starter |
Tax History
| Year | Property Taxes |
|---|---|
| 2016 | $17,297 |
Contact Agent
Nearby Similar Homes
Nearby Sold Comparables
Contact Agent
Listing Provided By
Hemming & Sylvester Properties








