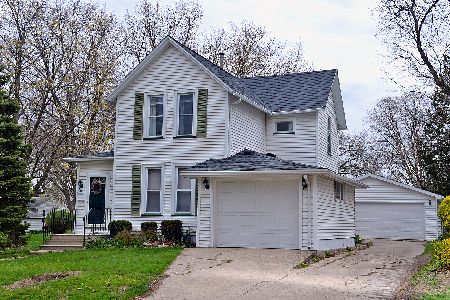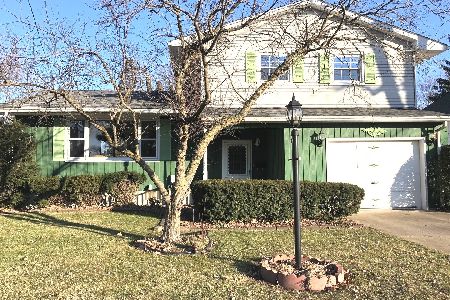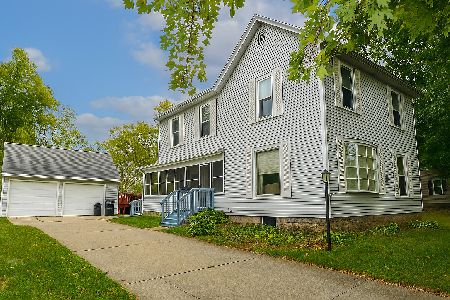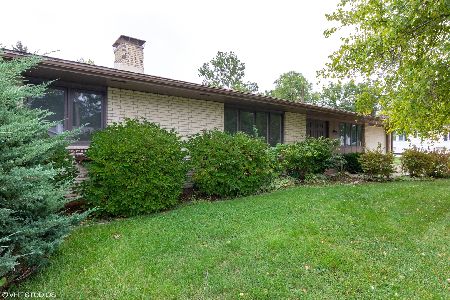1058 State Street, Ottawa, Illinois 61350
$101,000
|
Sold
|
|
| Status: | Closed |
| Sqft: | 1,698 |
| Cost/Sqft: | $59 |
| Beds: | 4 |
| Baths: | 2 |
| Year Built: | 1908 |
| Property Taxes: | $1,987 |
| Days On Market: | 4624 |
| Lot Size: | 0,24 |
Description
MOVE IN READY. HOME WARRANTY INLUDED. Enjoy the central air condit'g this summer in a 4 bed, 2 bath, 2 car det. & 1 car attached garage. Living Room & Family Room. Upgraded plumbing & electrical. Dual zone radiant heating & central A/C. NEW: roof, baths, kitchen, lighting, flooring, appliances, patio, gutters, 2 car det. garage, vinyl siding, thermo pane windows, A/C & blown in insulation. All dimensions approx
Property Specifics
| Single Family | |
| — | |
| — | |
| 1908 | |
| — | |
| — | |
| No | |
| 0.24 |
| — | |
| — | |
| 0 / Not Applicable | |
| — | |
| — | |
| — | |
| 08348224 | |
| 2214420019 |
Nearby Schools
| NAME: | DISTRICT: | DISTANCE: | |
|---|---|---|---|
|
Grade School
Mckinley Elementary School |
141 | — | |
|
Middle School
Shepherd Middle School |
141 | Not in DB | |
|
High School
Ottawa Township High School |
140 | Not in DB | |
Property History
| DATE: | EVENT: | PRICE: | SOURCE: |
|---|---|---|---|
| 11 Aug, 2014 | Sold | $101,000 | MRED MLS |
| 11 Jun, 2014 | Under contract | $101,000 | MRED MLS |
| — | Last price change | $105,000 | MRED MLS |
| 21 May, 2013 | Listed for sale | $125,900 | MRED MLS |
| 26 Jun, 2020 | Sold | $107,000 | MRED MLS |
| 11 May, 2020 | Under contract | $119,000 | MRED MLS |
| 24 Apr, 2020 | Listed for sale | $119,000 | MRED MLS |
Room Specifics
Total Bedrooms: 4
Bedrooms Above Ground: 4
Bedrooms Below Ground: 0
Dimensions: —
Floor Type: —
Dimensions: —
Floor Type: —
Dimensions: —
Floor Type: —
Full Bathrooms: 2
Bathroom Amenities: —
Bathroom in Basement: 0
Rooms: —
Basement Description: Unfinished
Other Specifics
| 3 | |
| — | |
| Concrete | |
| — | |
| — | |
| 65 X 163 | |
| — | |
| — | |
| — | |
| — | |
| Not in DB | |
| — | |
| — | |
| — | |
| — |
Tax History
| Year | Property Taxes |
|---|---|
| 2014 | $1,987 |
| 2020 | $3,142 |
Contact Agent
Nearby Similar Homes
Nearby Sold Comparables
Contact Agent
Listing Provided By
Washington Square, Realtors













