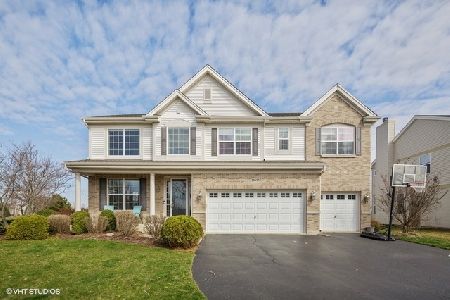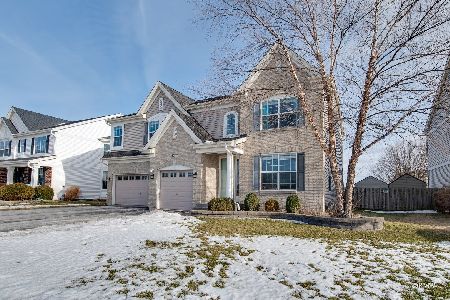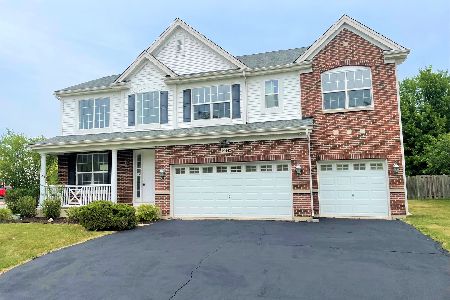10588 Faiths Way, Huntley, Illinois 60142
$450,000
|
Sold
|
|
| Status: | Closed |
| Sqft: | 2,755 |
| Cost/Sqft: | $163 |
| Beds: | 4 |
| Baths: | 4 |
| Year Built: | 2005 |
| Property Taxes: | $8,452 |
| Days On Market: | 581 |
| Lot Size: | 0,23 |
Description
This sprawling 3400 sqft 5-6 bedroom, 3.5 bathroom beauty in the heart of Huntley School District seamlessly blends spaciousness with thoughtful design. Picture-perfect landscaping and a welcoming exterior pave the way for a bright and airy interior, bathed in natural light from ample windows. The open floor plan invites easy living, with a gourmet kitchen at its core. Gleaming 42" maple cabinets, granite countertops, and top-of-the-line stainless steel GE Profile appliances make this the hub for culinary adventures and family gatherings. Hardwood floors add a touch of elegance, while recessed lighting creates a warm and inviting ambiance. Unwind in the luxurious master suite, where vaulted ceilings and two walk-in closets offer ultimate comfort. The spa-like master bath pampers with a separate shower and jetted tub, while both full bathrooms boast double bowl sinks for added convenience. Three additional spacious bedrooms and a huge loft provide ample room for family and guests. And, for added convenience, laundry facilities are located on the second floor, eliminating the need to lug baskets up and down stairs. But the true gem lies below. A fully finished basement, ready for multigenerational living or whatever your needs may be, offers endless possibilities. Whether it's a haven for movie nights, a dedicated home office space, or an in-law suite, this bonus level adds an extra layer of versatility to this already impressive home. Step outside onto the gorgeous brick paver patio with a built-in firepit, perfect for cozy evenings under the stars. The serene backyard offers a peaceful retreat, while the proximity to the neighborhood park, fitness center, and hospital ensures both convenience and activity. As the only lighted entrance to the neighborhood, this home offers peace of mind and a strong sense of community. Heated garage with 240 volt electric.
Property Specifics
| Single Family | |
| — | |
| — | |
| 2005 | |
| — | |
| CHAGALL | |
| No | |
| 0.23 |
| — | |
| Northbridge | |
| 482 / Annual | |
| — | |
| — | |
| — | |
| 12097339 | |
| 1827179006 |
Property History
| DATE: | EVENT: | PRICE: | SOURCE: |
|---|---|---|---|
| 12 Jun, 2019 | Sold | $307,000 | MRED MLS |
| 29 Apr, 2019 | Under contract | $315,000 | MRED MLS |
| — | Last price change | $325,000 | MRED MLS |
| 8 Mar, 2019 | Listed for sale | $325,000 | MRED MLS |
| 20 Sep, 2024 | Sold | $450,000 | MRED MLS |
| 8 Aug, 2024 | Under contract | $450,000 | MRED MLS |
| — | Last price change | $460,000 | MRED MLS |
| 28 Jun, 2024 | Listed for sale | $475,000 | MRED MLS |
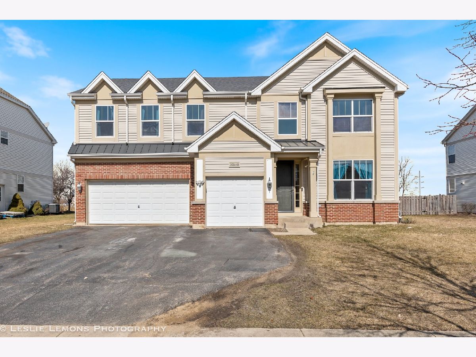
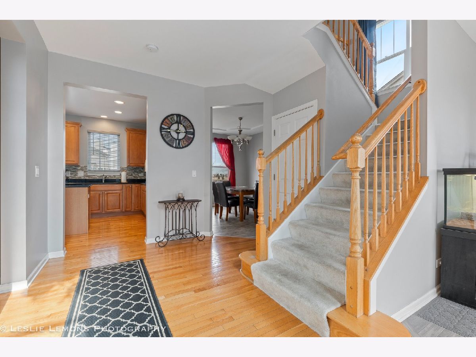
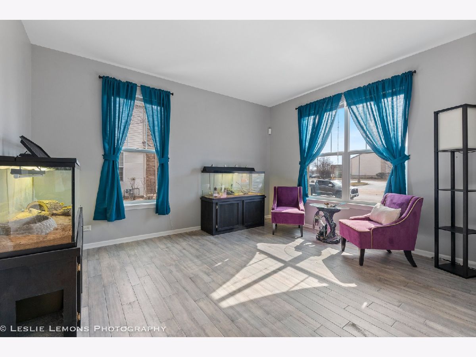
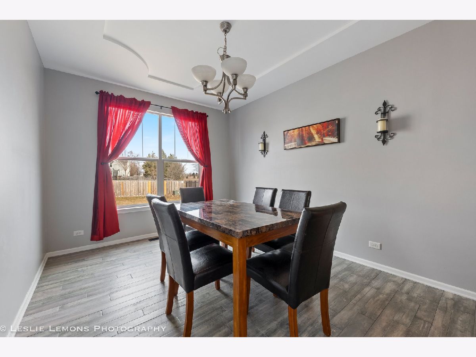
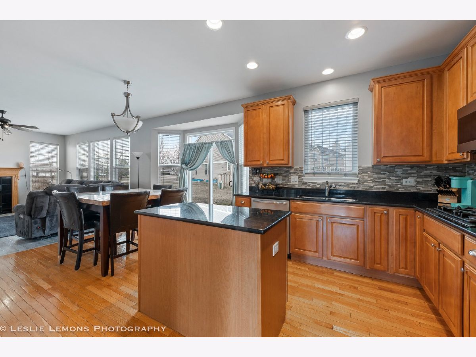
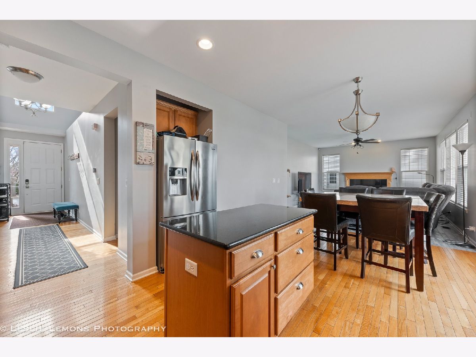
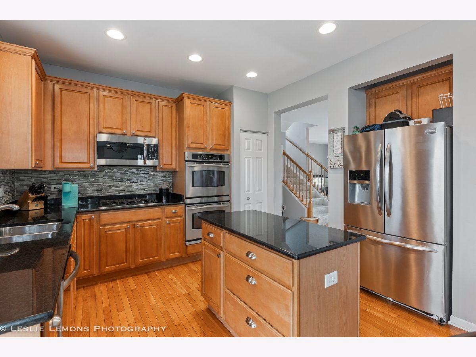
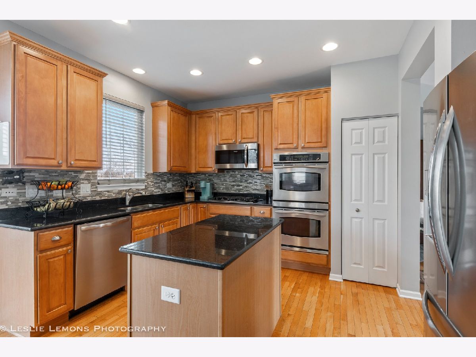

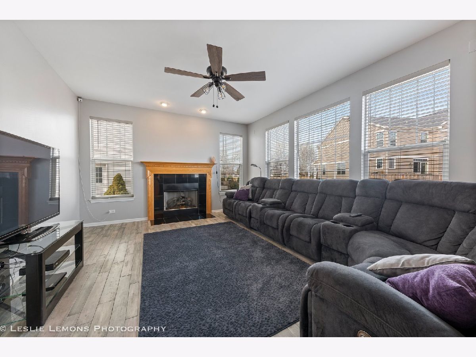
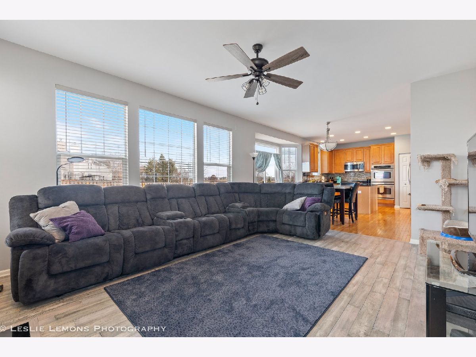
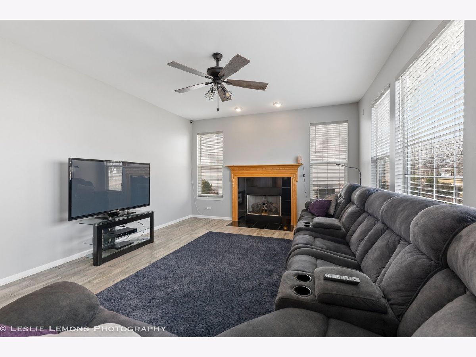
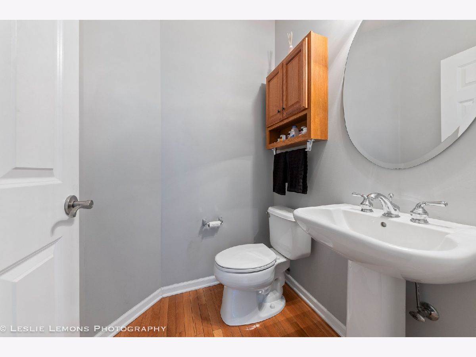

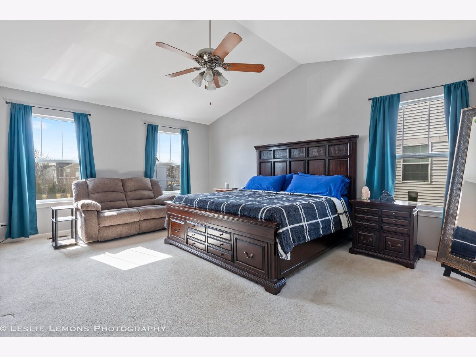
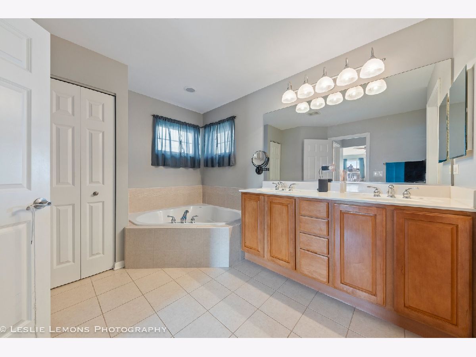
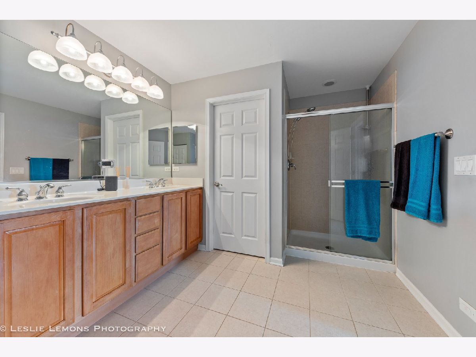
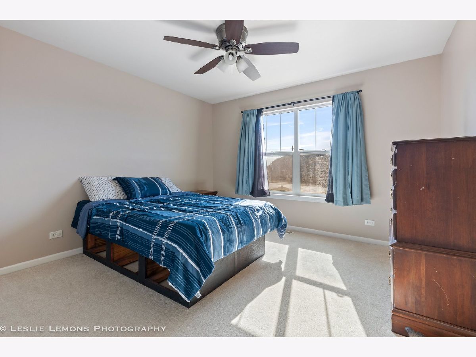
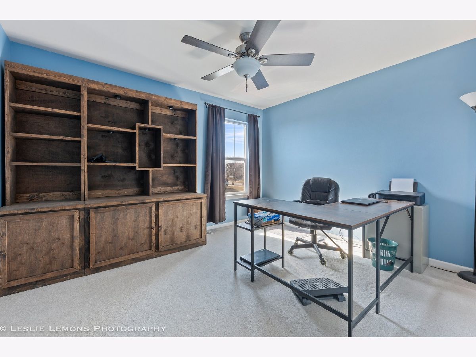

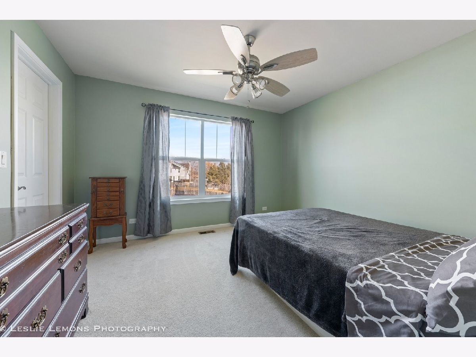
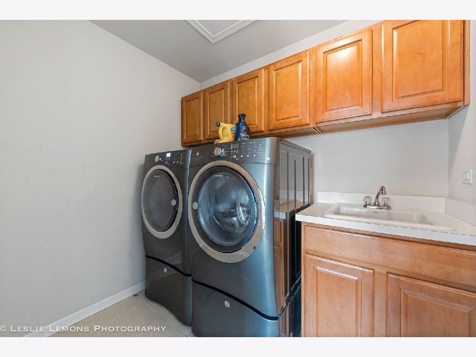
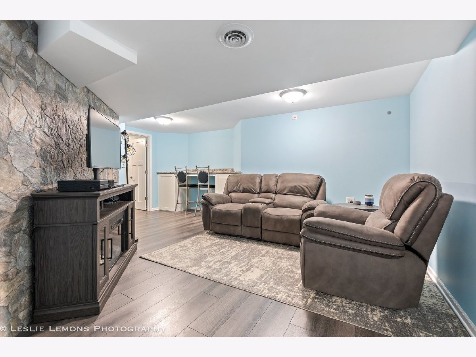


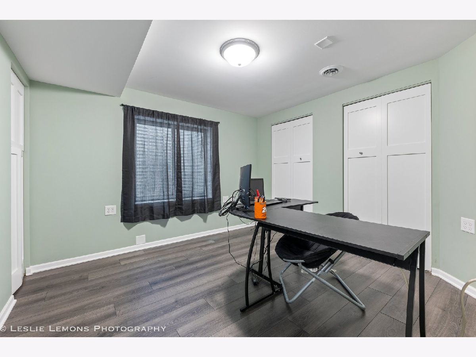

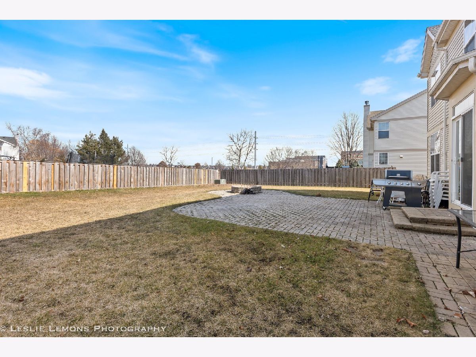


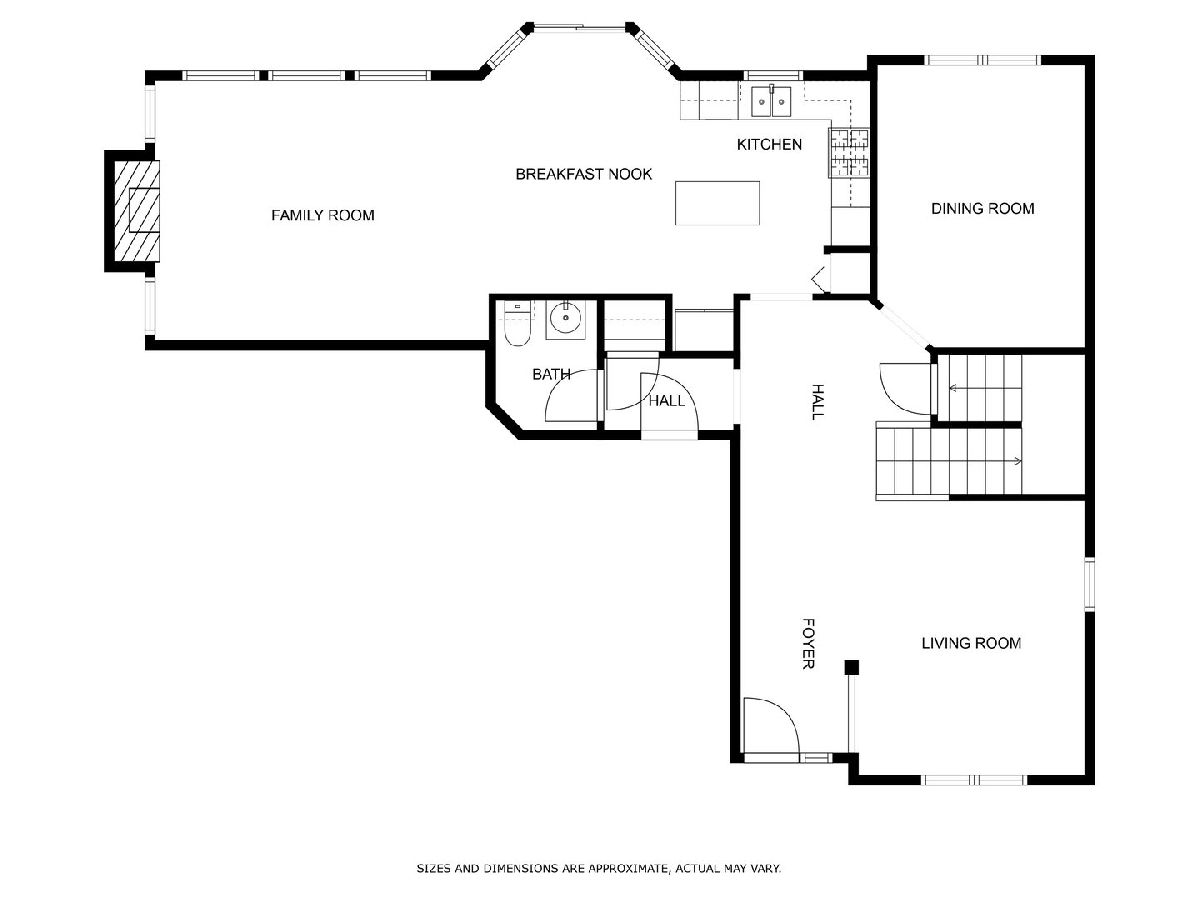


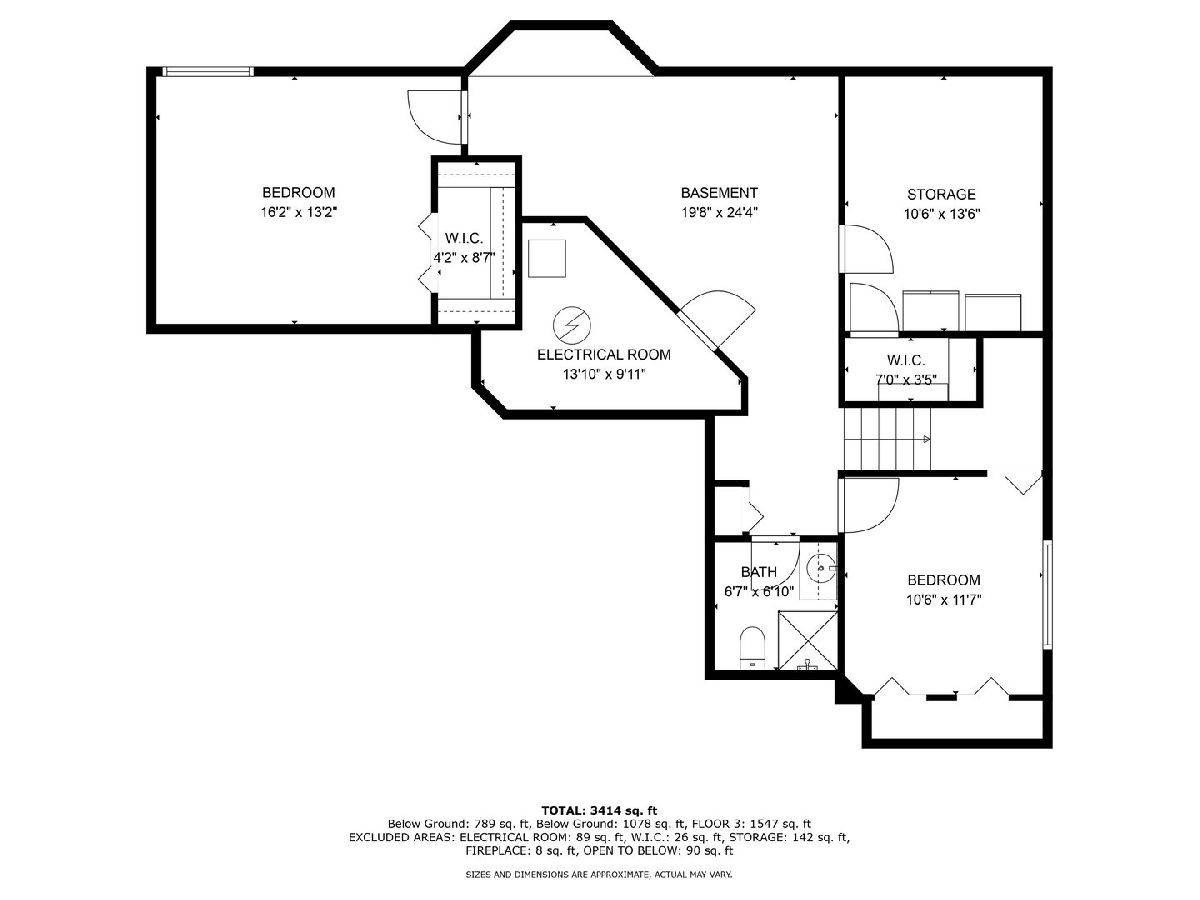
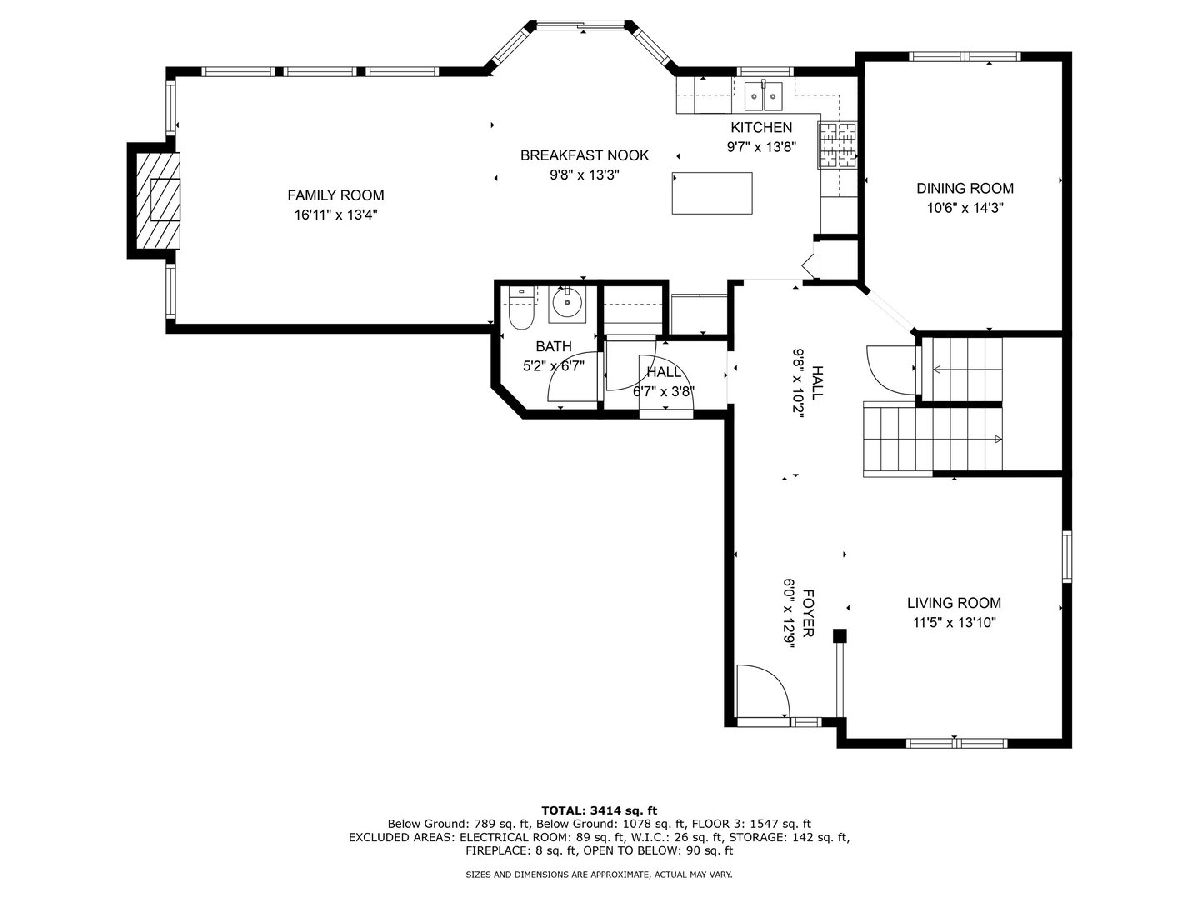
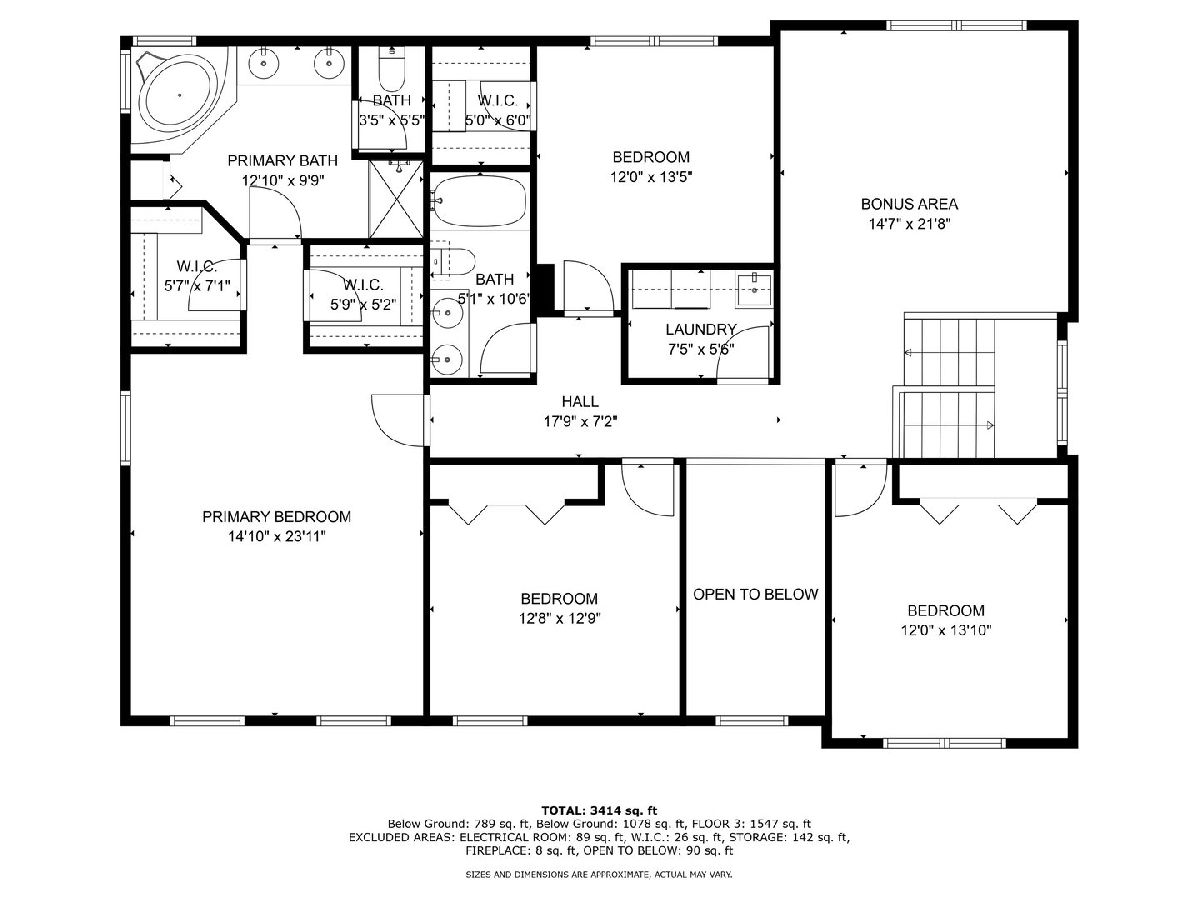
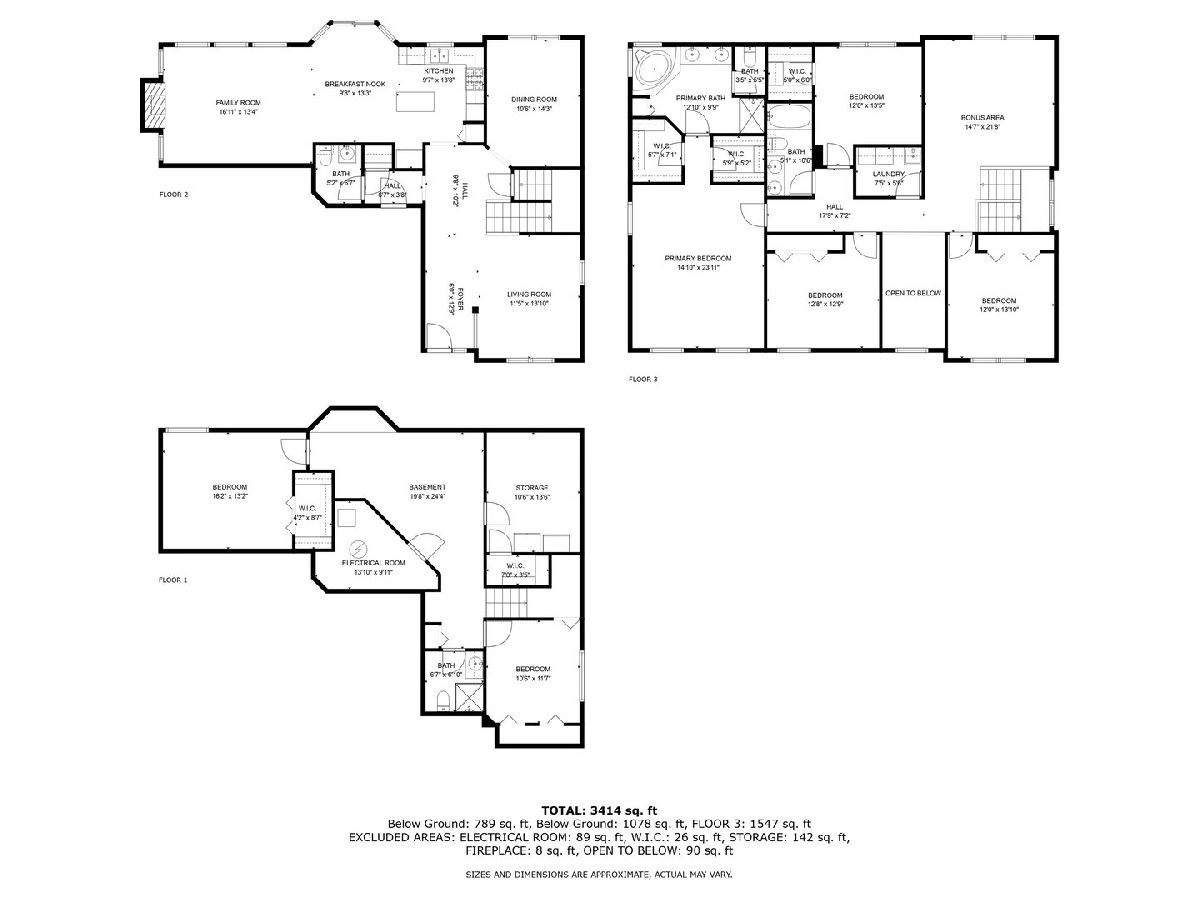
Room Specifics
Total Bedrooms: 6
Bedrooms Above Ground: 4
Bedrooms Below Ground: 2
Dimensions: —
Floor Type: —
Dimensions: —
Floor Type: —
Dimensions: —
Floor Type: —
Dimensions: —
Floor Type: —
Dimensions: —
Floor Type: —
Full Bathrooms: 4
Bathroom Amenities: Whirlpool,Separate Shower,Double Sink,Soaking Tub
Bathroom in Basement: 1
Rooms: —
Basement Description: Unfinished
Other Specifics
| 3 | |
| — | |
| Asphalt | |
| — | |
| — | |
| 80X125 | |
| — | |
| — | |
| — | |
| — | |
| Not in DB | |
| — | |
| — | |
| — | |
| — |
Tax History
| Year | Property Taxes |
|---|---|
| 2019 | $7,524 |
| 2024 | $8,452 |
Contact Agent
Nearby Similar Homes
Nearby Sold Comparables
Contact Agent
Listing Provided By
Weichert REALTORS Signature Professionals








