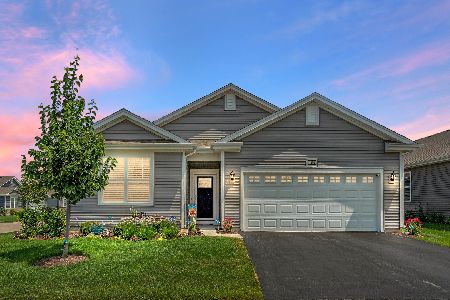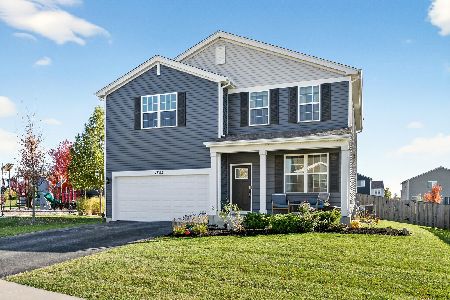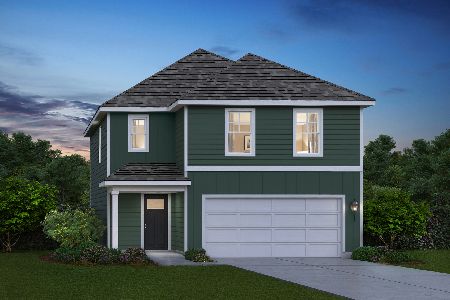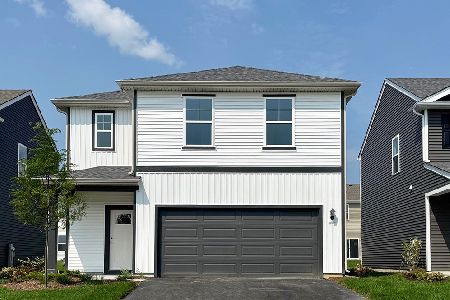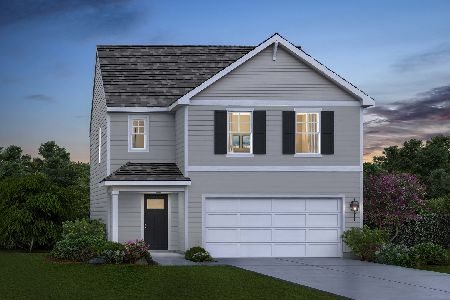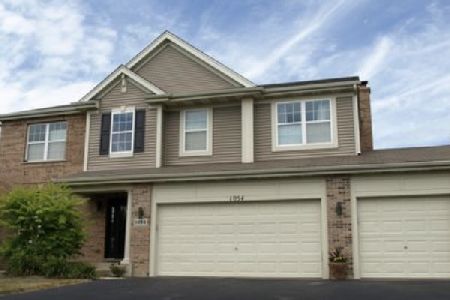1059 Birchwood Drive, Pingree Grove, Illinois 60140
$260,000
|
Sold
|
|
| Status: | Closed |
| Sqft: | 2,730 |
| Cost/Sqft: | $96 |
| Beds: | 5 |
| Baths: | 3 |
| Year Built: | 2013 |
| Property Taxes: | $2,009 |
| Days On Market: | 4255 |
| Lot Size: | 0,00 |
Description
True 5 bedrooms! Less than a year old! All of the benefits of a new house but better - window treatments, garage door opener, storm/screen door, paint - all already done for you! Beautiful & desired Tuscan model. Five bedrooms on second floor! Two full and one half baths. Basement. Fully applianced kitchen. Luxury master bath, too! Pool/clubhouse community, parks, and near Randall Rd corridor, rt 47, and I90.
Property Specifics
| Single Family | |
| — | |
| — | |
| 2013 | |
| Full | |
| TUSCAN | |
| No | |
| — |
| Kane | |
| Cambridge Lakes | |
| 60 / Monthly | |
| Clubhouse,Exercise Facilities,Pool | |
| Public | |
| Public Sewer | |
| 08559656 | |
| 0229428004 |
Property History
| DATE: | EVENT: | PRICE: | SOURCE: |
|---|---|---|---|
| 8 May, 2014 | Sold | $260,000 | MRED MLS |
| 28 Mar, 2014 | Under contract | $263,000 | MRED MLS |
| 17 Mar, 2014 | Listed for sale | $263,000 | MRED MLS |
Room Specifics
Total Bedrooms: 5
Bedrooms Above Ground: 5
Bedrooms Below Ground: 0
Dimensions: —
Floor Type: Carpet
Dimensions: —
Floor Type: Carpet
Dimensions: —
Floor Type: Carpet
Dimensions: —
Floor Type: —
Full Bathrooms: 3
Bathroom Amenities: Separate Shower,Double Sink,Soaking Tub
Bathroom in Basement: 0
Rooms: Bedroom 5,Eating Area
Basement Description: Unfinished
Other Specifics
| 2 | |
| Concrete Perimeter | |
| Asphalt | |
| — | |
| — | |
| 7774 SQ FT | |
| — | |
| Full | |
| First Floor Laundry | |
| Range, Microwave, Dishwasher, Refrigerator, Disposal | |
| Not in DB | |
| Clubhouse, Pool, Sidewalks, Street Lights, Street Paved | |
| — | |
| — | |
| — |
Tax History
| Year | Property Taxes |
|---|---|
| 2014 | $2,009 |
Contact Agent
Nearby Similar Homes
Nearby Sold Comparables
Contact Agent
Listing Provided By
Baird & Warner

