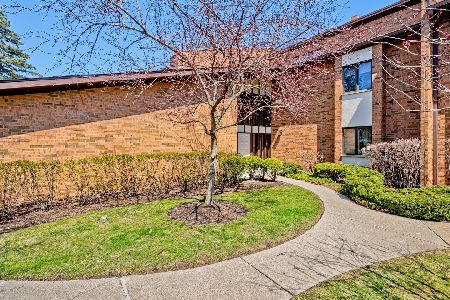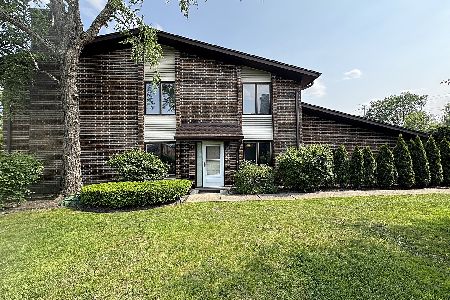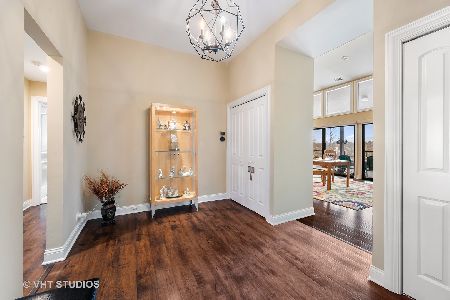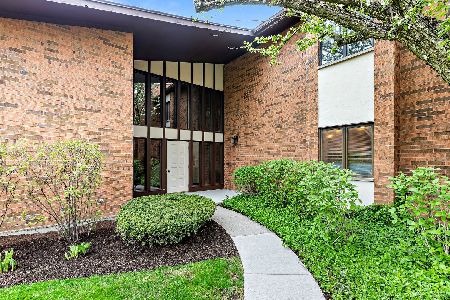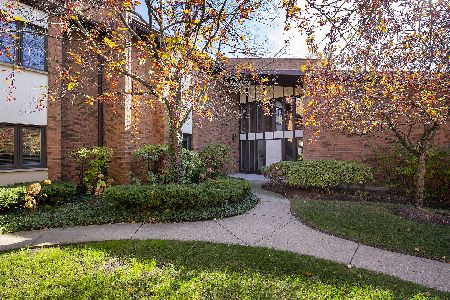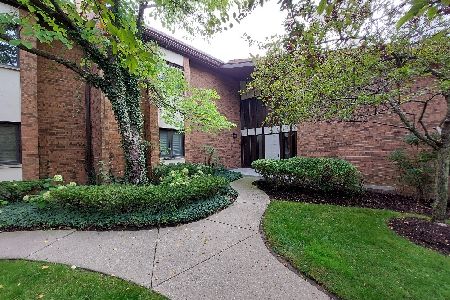1059 Deerfield Place, Highland Park, Illinois 60035
$370,000
|
Sold
|
|
| Status: | Closed |
| Sqft: | 3,900 |
| Cost/Sqft: | $89 |
| Beds: | 4 |
| Baths: | 4 |
| Year Built: | 1980 |
| Property Taxes: | $8,422 |
| Days On Market: | 3384 |
| Lot Size: | 0,00 |
Description
Rarely available anywhere on the North Shore, this 3900 square foot apartment is an incredible renovation opportunity. Expansive million dollar views of the pond and golf course are accentuated by the multiple large balconies and large, flowing rooms bathed in sunlight. Two fireplaces, vaulted ceilings, clerestories, and an ideal floor plan all lead to the potential magnificence. Penthouse level apartment has private elevator that belongs to this unit only. In-unit laundry and a 2-car attached garage. Ideal floor plan easily accommodates today's lifestyle including the ability to create an incredible master suite and fabulous kitchen. This is a real opportunity for a substantial increase in equity or profit. Would be absolutely stunning when renovated! Must be seen to really appreciate.
Property Specifics
| Condos/Townhomes | |
| 1 | |
| — | |
| 1980 | |
| None | |
| UNIQUE | |
| Yes | |
| — |
| Lake | |
| Manors | |
| 616 / Monthly | |
| Insurance,Exterior Maintenance,Lawn Care,Scavenger,Snow Removal | |
| Public | |
| Public Sewer | |
| 09245154 | |
| 16274000680000 |
Nearby Schools
| NAME: | DISTRICT: | DISTANCE: | |
|---|---|---|---|
|
Grade School
Sherwood Elementary School |
112 | — | |
|
Middle School
Elm Place School |
112 | Not in DB | |
|
High School
Highland Park High School |
113 | Not in DB | |
Property History
| DATE: | EVENT: | PRICE: | SOURCE: |
|---|---|---|---|
| 9 Aug, 2016 | Sold | $370,000 | MRED MLS |
| 8 Jun, 2016 | Under contract | $349,000 | MRED MLS |
| 2 Jun, 2016 | Listed for sale | $349,000 | MRED MLS |
| 20 Jul, 2021 | Sold | $630,000 | MRED MLS |
| 12 Apr, 2021 | Under contract | $649,000 | MRED MLS |
| 7 Apr, 2021 | Listed for sale | $649,000 | MRED MLS |
Room Specifics
Total Bedrooms: 4
Bedrooms Above Ground: 4
Bedrooms Below Ground: 0
Dimensions: —
Floor Type: Carpet
Dimensions: —
Floor Type: Carpet
Dimensions: —
Floor Type: Carpet
Full Bathrooms: 4
Bathroom Amenities: Whirlpool,Separate Shower,Double Sink
Bathroom in Basement: 0
Rooms: Breakfast Room,Library,Foyer,Utility Room-1st Floor
Basement Description: None
Other Specifics
| 2 | |
| — | |
| — | |
| Balcony, Storms/Screens, End Unit | |
| Common Grounds | |
| COMMON | |
| — | |
| Full | |
| Vaulted/Cathedral Ceilings, Skylight(s), Bar-Wet, Elevator, Hardwood Floors, Laundry Hook-Up in Unit | |
| Range, Dishwasher, Refrigerator, Washer, Dryer, Disposal | |
| Not in DB | |
| — | |
| — | |
| — | |
| Gas Log |
Tax History
| Year | Property Taxes |
|---|---|
| 2016 | $8,422 |
| 2021 | $13,885 |
Contact Agent
Nearby Similar Homes
Nearby Sold Comparables
Contact Agent
Listing Provided By
Coldwell Banker Residential

