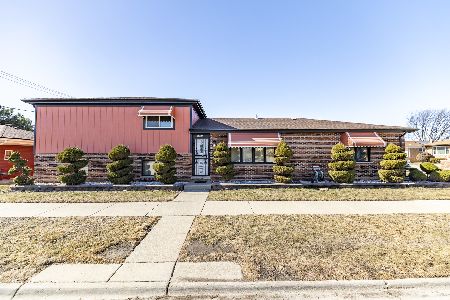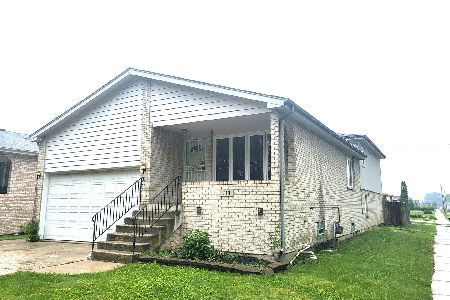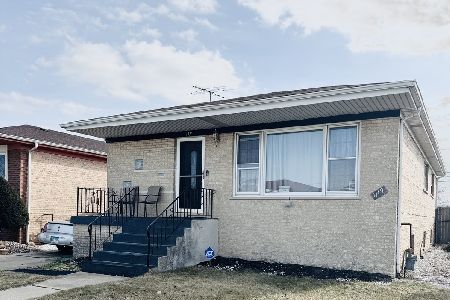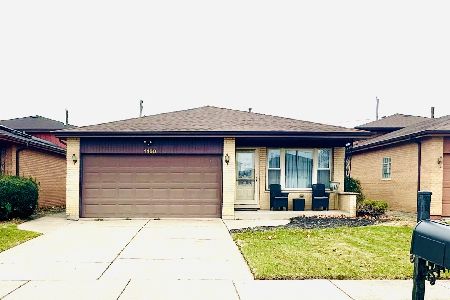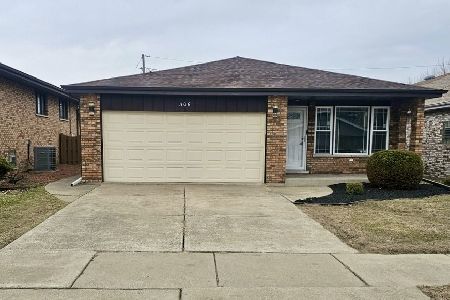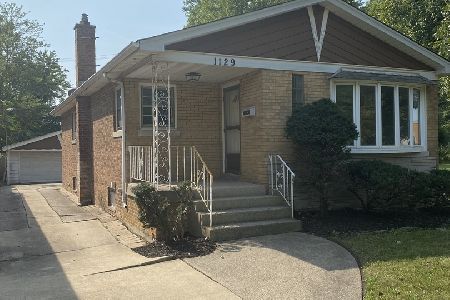1059 Herbert Breclaw Drive, Calumet City, Illinois 60409
$125,000
|
Sold
|
|
| Status: | Closed |
| Sqft: | 1,484 |
| Cost/Sqft: | $88 |
| Beds: | 4 |
| Baths: | 2 |
| Year Built: | 1996 |
| Property Taxes: | $2,224 |
| Days On Market: | 2766 |
| Lot Size: | 0,12 |
Description
4 Bedroom, 2 Bath Split Level located close to Shopping, Transportation and Expressway. Roof is 3 years old. Furnace & Central Air are 2 years old. Huge Combination Living Room/Dining Room. Large Kitchen with plenty of Cabinets has a door leading to the patio and fenced yard. Spacious Master Bedroom with Double Closets and Shared Master Bath. Lower Level Family Room with Fireplace. Priced to sell quickly! Home is in move-in condition but being sold as-is. Buyer responsible for Calumet City Inspection, any required repairs and escrow.
Property Specifics
| Single Family | |
| — | |
| Tri-Level | |
| 1996 | |
| None | |
| — | |
| No | |
| 0.12 |
| Cook | |
| — | |
| 0 / Not Applicable | |
| None | |
| Public | |
| Public Sewer | |
| 10038250 | |
| 30071240050000 |
Property History
| DATE: | EVENT: | PRICE: | SOURCE: |
|---|---|---|---|
| 1 Oct, 2018 | Sold | $125,000 | MRED MLS |
| 30 Aug, 2018 | Under contract | $129,900 | MRED MLS |
| 1 Aug, 2018 | Listed for sale | $129,900 | MRED MLS |
Room Specifics
Total Bedrooms: 4
Bedrooms Above Ground: 4
Bedrooms Below Ground: 0
Dimensions: —
Floor Type: Carpet
Dimensions: —
Floor Type: Carpet
Dimensions: —
Floor Type: Carpet
Full Bathrooms: 2
Bathroom Amenities: —
Bathroom in Basement: 0
Rooms: No additional rooms
Basement Description: None
Other Specifics
| 2 | |
| Concrete Perimeter | |
| Concrete | |
| Patio, Porch, Storms/Screens | |
| Fenced Yard | |
| 39 X 128 | |
| — | |
| — | |
| Skylight(s) | |
| Range, Dishwasher, Refrigerator, Washer, Dryer, Range Hood | |
| Not in DB | |
| Sidewalks, Street Lights, Street Paved | |
| — | |
| — | |
| Gas Log |
Tax History
| Year | Property Taxes |
|---|---|
| 2018 | $2,224 |
Contact Agent
Nearby Similar Homes
Nearby Sold Comparables
Contact Agent
Listing Provided By
McColly Real Estate

