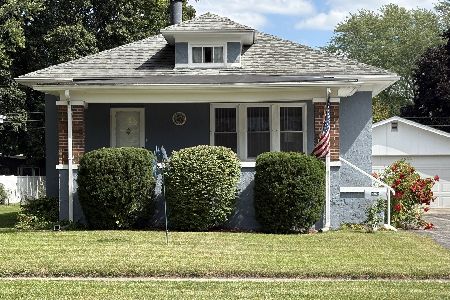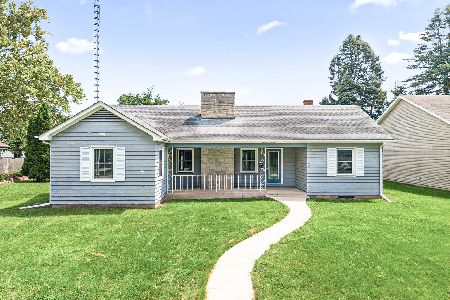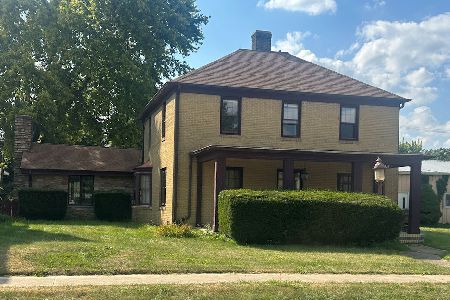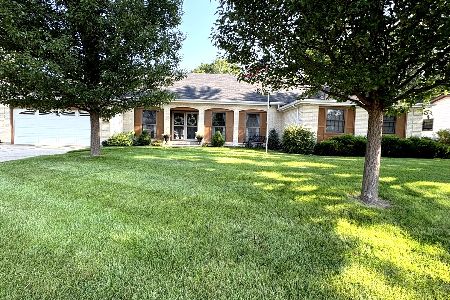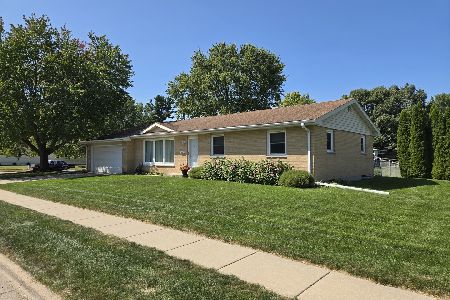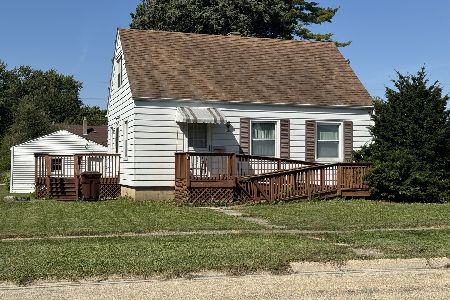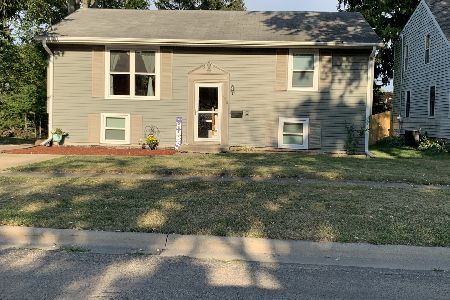1059 Lincoln Highway, Rochelle, Illinois 61068
$149,900
|
Sold
|
|
| Status: | Closed |
| Sqft: | 1,887 |
| Cost/Sqft: | $79 |
| Beds: | 2 |
| Baths: | 3 |
| Year Built: | 1940 |
| Property Taxes: | $3,868 |
| Days On Market: | 1926 |
| Lot Size: | 0,33 |
Description
This charming stone tudor style home is perfect for entertaining. Large open spaces for family gatherings and great line of site. The living room features a fireplace. Hardwood floors throughout the main level. Gorgeous bar area with tons of storage in the beautiful cabinetry. Spacious master suite on the upper level with whirlpool bath and separate shower. Lots of closet space too. The finished basement has tons of use with a 3rd bath and set up for a kitchen. All of this on a private double lot with a 2-car garage.
Property Specifics
| Single Family | |
| — | |
| — | |
| 1940 | |
| Full | |
| — | |
| No | |
| 0.33 |
| Ogle | |
| — | |
| 0 / Not Applicable | |
| None | |
| Public | |
| Public Sewer | |
| 10813021 | |
| 24241270090000 |
Property History
| DATE: | EVENT: | PRICE: | SOURCE: |
|---|---|---|---|
| 23 Nov, 2020 | Sold | $149,900 | MRED MLS |
| 14 Sep, 2020 | Under contract | $149,900 | MRED MLS |
| — | Last price change | $154,900 | MRED MLS |
| 10 Aug, 2020 | Listed for sale | $159,900 | MRED MLS |
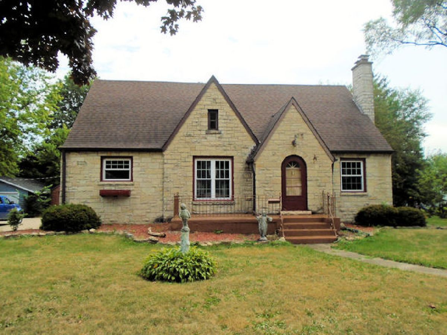
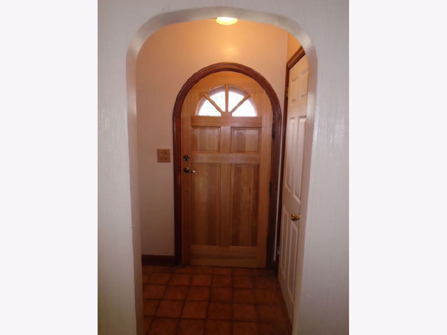
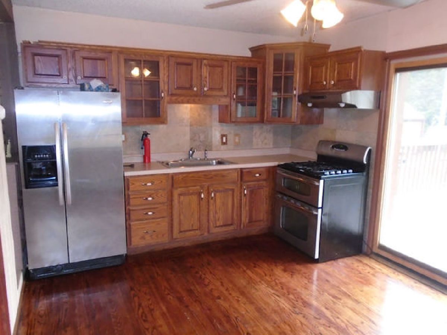
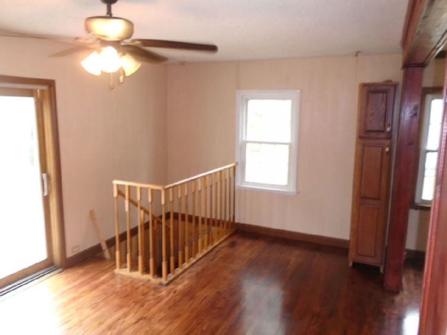
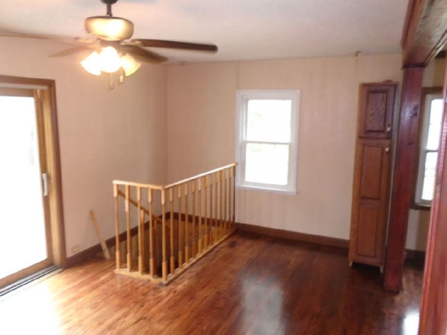
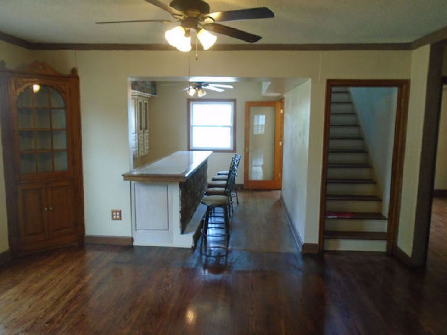
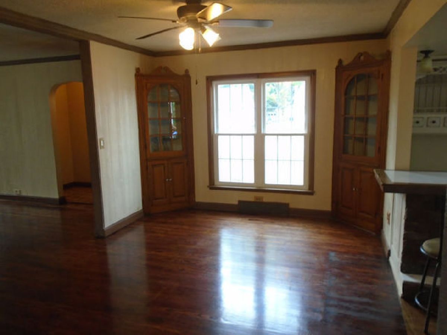
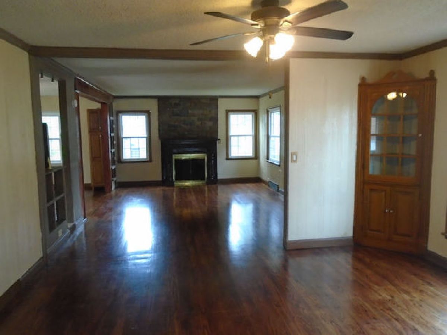
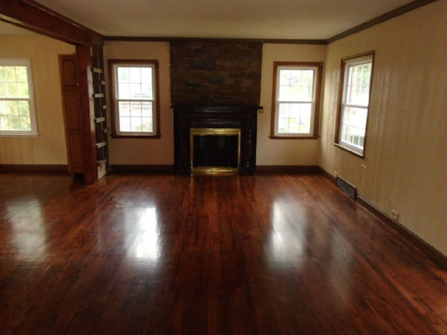
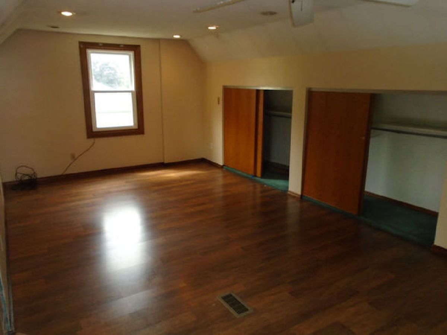
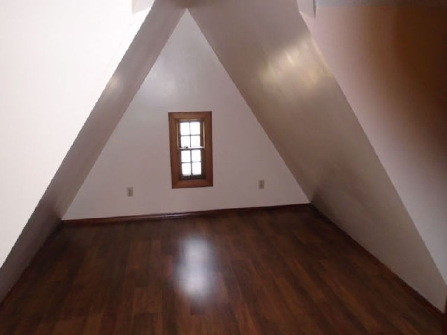
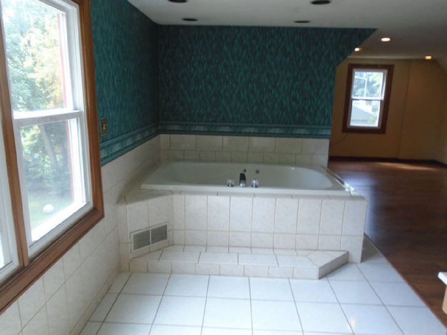
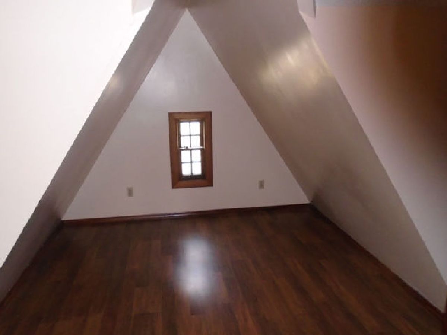
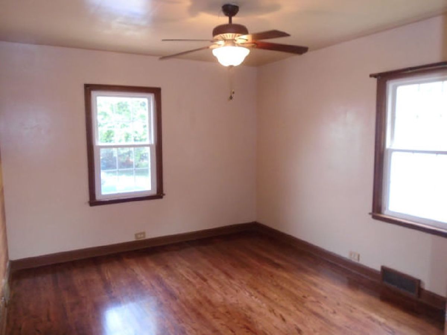
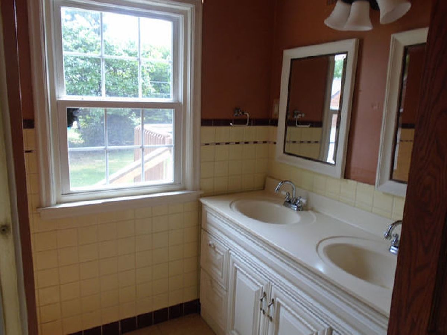
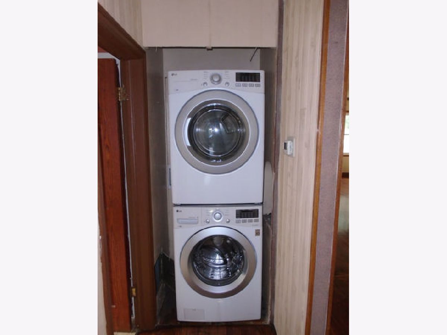
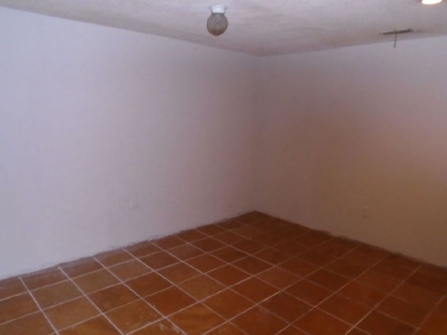
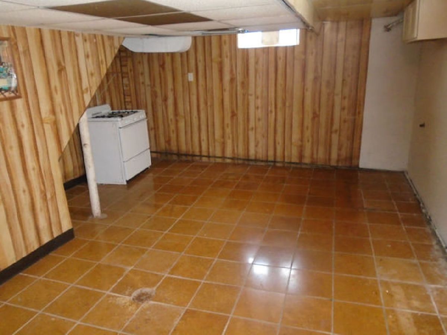
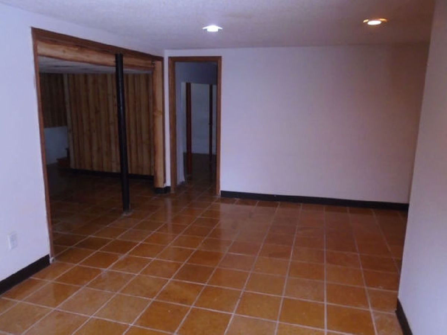
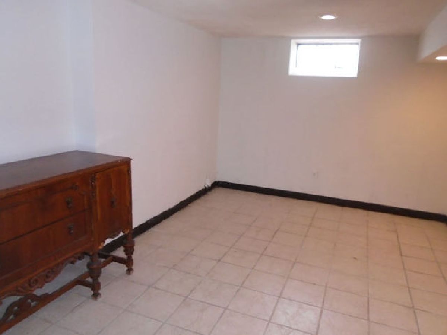
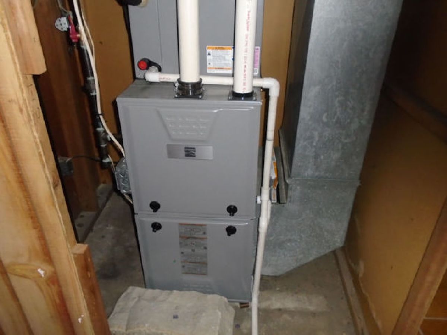
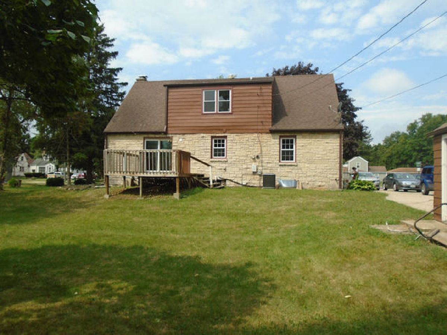
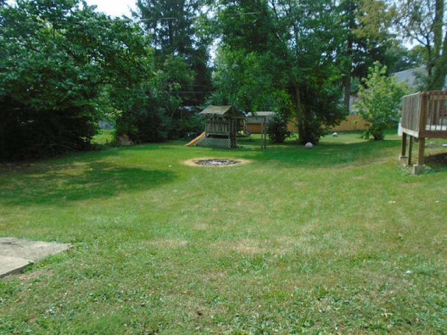
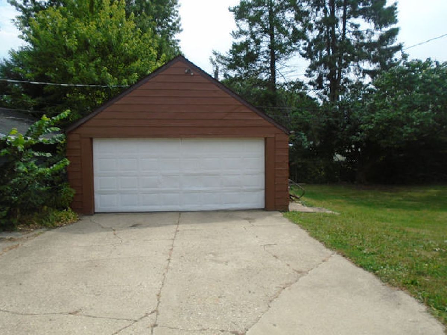
Room Specifics
Total Bedrooms: 2
Bedrooms Above Ground: 2
Bedrooms Below Ground: 0
Dimensions: —
Floor Type: Hardwood
Full Bathrooms: 3
Bathroom Amenities: Whirlpool,Separate Shower
Bathroom in Basement: 1
Rooms: Kitchen,Bonus Room,Office
Basement Description: Finished
Other Specifics
| 2 | |
| Concrete Perimeter | |
| — | |
| — | |
| — | |
| 132X110X132X110 | |
| — | |
| Full | |
| Hardwood Floors, First Floor Bedroom, First Floor Laundry, First Floor Full Bath | |
| Range, Refrigerator, Washer, Dryer | |
| Not in DB | |
| — | |
| — | |
| — | |
| Wood Burning |
Tax History
| Year | Property Taxes |
|---|---|
| 2020 | $3,868 |
Contact Agent
Nearby Similar Homes
Contact Agent
Listing Provided By
Hayden Real Estate, Inc.

