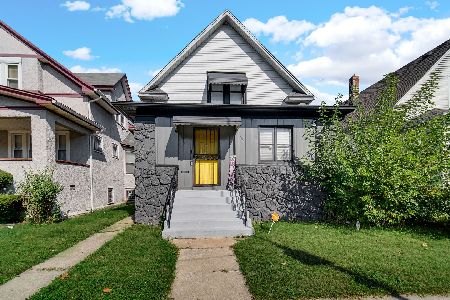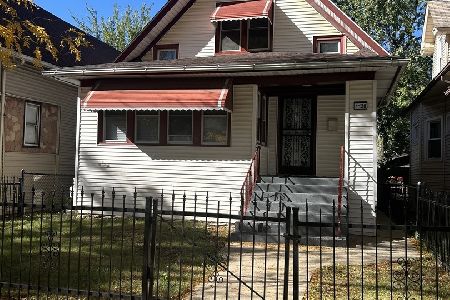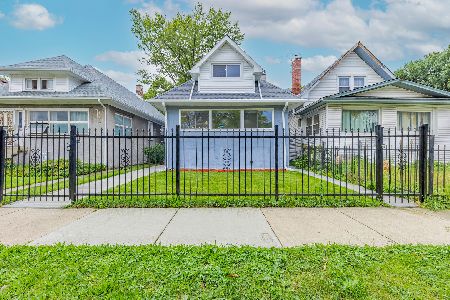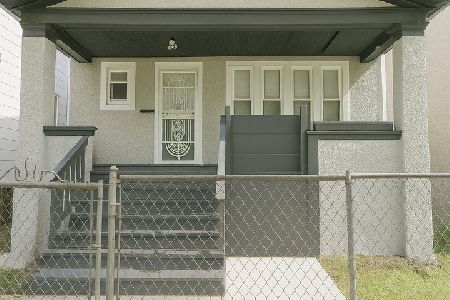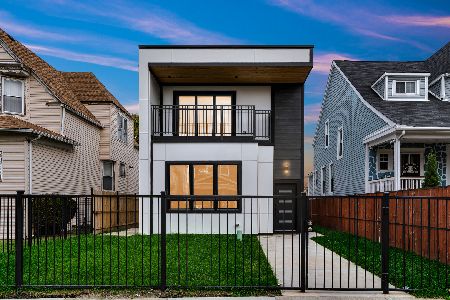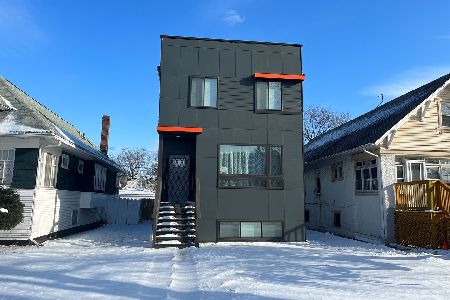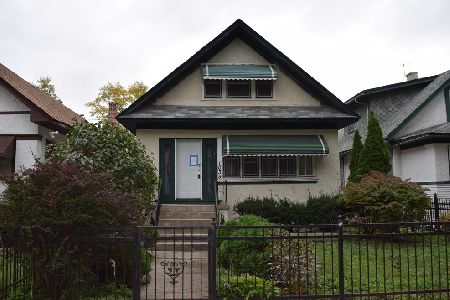1059 Long Avenue, Austin, Chicago, Illinois 60651
$433,000
|
Sold
|
|
| Status: | Closed |
| Sqft: | 1,891 |
| Cost/Sqft: | $227 |
| Beds: | 5 |
| Baths: | 4 |
| Year Built: | 1913 |
| Property Taxes: | $0 |
| Days On Market: | 508 |
| Lot Size: | 0,10 |
Description
A rare, newly rehabbed beauty sitting on an oversized, corner lot! This gorgeous two-story home features 6 bedrooms, 3.1 bathrooms, a full and finished basement that can double as an in-law arrangement with separate entrances, sizable fenced yard, and a two-car garage with concrete driveway. Enter the front door and ascend the stairs to the spacious open concept layout with living room, dining room, and kitchen. Enjoy unique architectural designs on the ceiling and walls that elevate your living space. Distinguished light fixtures and freshly refinished hardwood flooring throughout add pizazz. Take in the beautiful kitchen with richly colored cabinetry, unique black and gold hardwood, quartz countertops, stainless steel Samsung appliances, and attractive pendant lights over a waterfall island with overhang for seating. The main level boasts the primary bedroom with walk-in closet and an amazing en suite bathroom that defines luxury - think floating vanity, freestanding soaking tub, and large shower with intricate tile work. An additional bedroom and half bathroom are also on the main level. Beyond the kitchen is the laundry room with ample storage space, door to the basement, as well as exterior door to the yard. On the 2nd level, you will be pleased to find three additional, comfortable bedrooms and a full bathroom. The full, finished basement can also be accessed upon entering the front door and descending the stairs. Carpeted for warmth and comfort, the basement offers lounging space, a bedroom, full bathroom, wet bar, and eating area - perfect as an in-law arrangement! A sump pump provides peace of mind. Entertain and BBQ, or hone your green thumb, in the fenced yard. The two-car garage is easily accessible off the street. This home is splendid in all the ways! So close to the Interstate highway, parks, retail stores, restaurants, and much more.
Property Specifics
| Single Family | |
| — | |
| — | |
| 1913 | |
| — | |
| — | |
| No | |
| 0.1 |
| Cook | |
| — | |
| — / Not Applicable | |
| — | |
| — | |
| — | |
| 12094164 | |
| 16043120010000 |
Nearby Schools
| NAME: | DISTRICT: | DISTANCE: | |
|---|---|---|---|
|
Grade School
Hay Elementary School Community |
299 | — | |
|
Middle School
Hay Elementary School Community |
299 | Not in DB | |
|
High School
Orr Community Academy High Schoo |
299 | Not in DB | |
Property History
| DATE: | EVENT: | PRICE: | SOURCE: |
|---|---|---|---|
| 12 Aug, 2024 | Sold | $433,000 | MRED MLS |
| 5 Jul, 2024 | Under contract | $429,900 | MRED MLS |
| 27 Jun, 2024 | Listed for sale | $429,900 | MRED MLS |
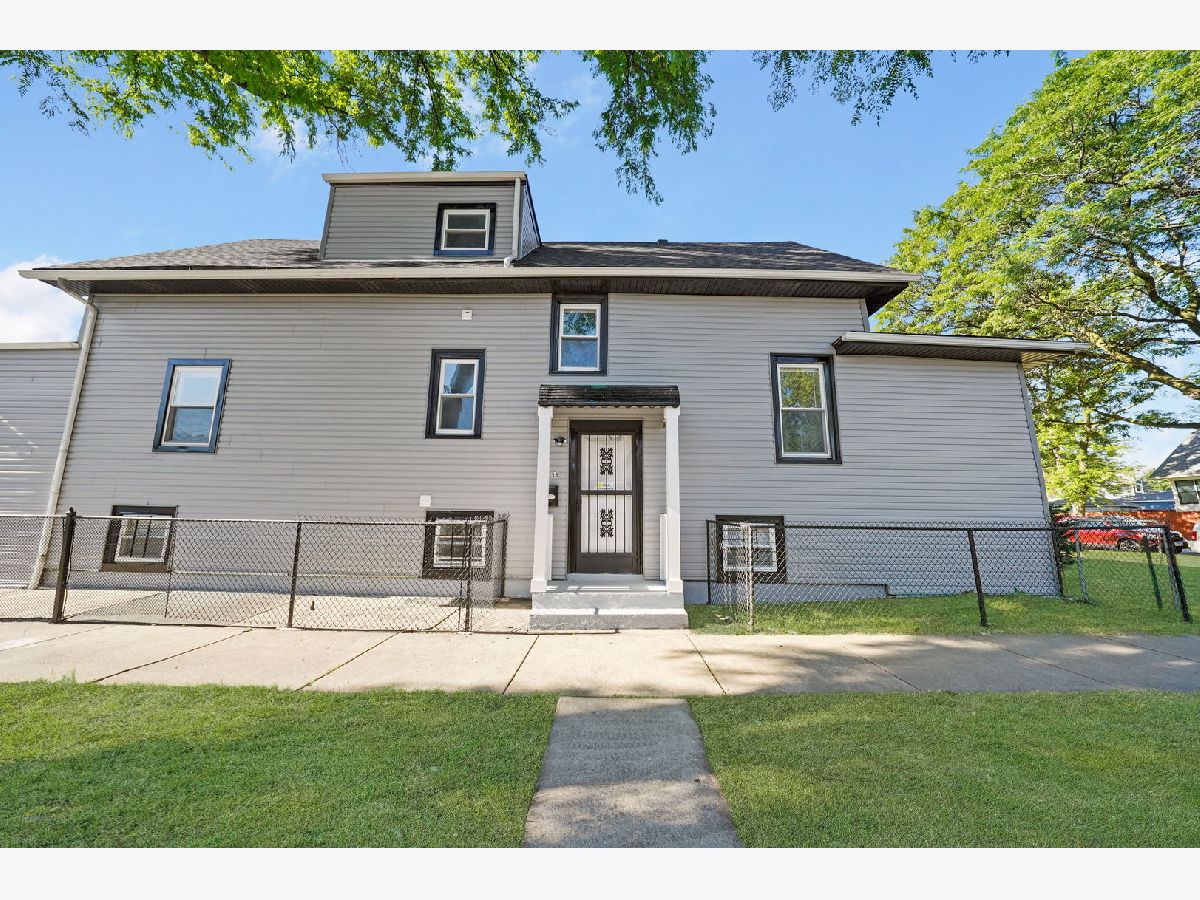


















































Room Specifics
Total Bedrooms: 6
Bedrooms Above Ground: 5
Bedrooms Below Ground: 1
Dimensions: —
Floor Type: —
Dimensions: —
Floor Type: —
Dimensions: —
Floor Type: —
Dimensions: —
Floor Type: —
Dimensions: —
Floor Type: —
Full Bathrooms: 4
Bathroom Amenities: Separate Shower,Soaking Tub
Bathroom in Basement: 1
Rooms: —
Basement Description: Finished,Exterior Access
Other Specifics
| 2 | |
| — | |
| Concrete | |
| — | |
| — | |
| 4519 | |
| — | |
| — | |
| — | |
| — | |
| Not in DB | |
| — | |
| — | |
| — | |
| — |
Tax History
| Year | Property Taxes |
|---|
Contact Agent
Nearby Similar Homes
Nearby Sold Comparables
Contact Agent
Listing Provided By
Keller Williams Success Realty

