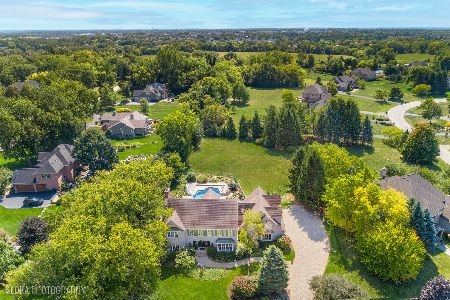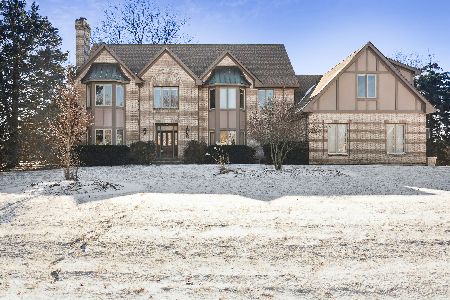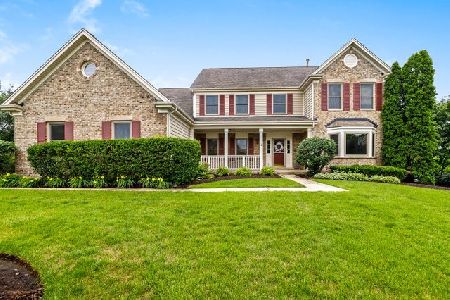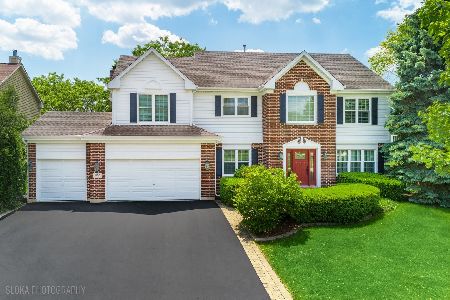1059 Markus Court, Lake Zurich, Illinois 60047
$580,000
|
Sold
|
|
| Status: | Closed |
| Sqft: | 3,166 |
| Cost/Sqft: | $189 |
| Beds: | 4 |
| Baths: | 4 |
| Year Built: | 1997 |
| Property Taxes: | $12,765 |
| Days On Market: | 3446 |
| Lot Size: | 0,36 |
Description
Expect to be impressed! STUNNING home in a cul-de-sac, featuring a picturesque backyard setting with spectacular views. Backing to wetlands with pond view. This home features a dramatic two-story entrance, 9' ceilings, 4 spacious bedrooms, 3 full baths, including an enormous master en-suite. Lovingly maintained a large private, 1st floor office and a custom designed, finished WALK-OUT lower level also with 9' ceilings. Fully remodeled, luxury eat-in kitchen and planning desk (2013) with an additional bar/kitchen area in the lower level. An entertainers dream and nothing to do but move in! Multiple outside gathering areas, including sprawling deck and lower level stone patio. Media area wired for surround sound. Also wires for sound out to top deck and bottom deck. Speakers in the ceiling over bar and ping pong table. Tons of storage, three (3) car garage. Roof, gutters, downspouts, soffit and fascia 2015. Most windows have been replaced in the last 5 years. Welcome home!
Property Specifics
| Single Family | |
| — | |
| Colonial | |
| 1997 | |
| Full,Walkout | |
| THE NORMANDY | |
| Yes | |
| 0.36 |
| Lake | |
| Wicklow Estates | |
| 0 / Not Applicable | |
| None | |
| Public | |
| Public Sewer | |
| 09319491 | |
| 14093020640000 |
Nearby Schools
| NAME: | DISTRICT: | DISTANCE: | |
|---|---|---|---|
|
Grade School
Spencer Loomis Elementary School |
95 | — | |
|
Middle School
Lake Zurich Middle - N Campus |
95 | Not in DB | |
|
High School
Lake Zurich High School |
95 | Not in DB | |
Property History
| DATE: | EVENT: | PRICE: | SOURCE: |
|---|---|---|---|
| 13 Oct, 2016 | Sold | $580,000 | MRED MLS |
| 4 Sep, 2016 | Under contract | $599,000 | MRED MLS |
| 18 Aug, 2016 | Listed for sale | $599,000 | MRED MLS |
Room Specifics
Total Bedrooms: 4
Bedrooms Above Ground: 4
Bedrooms Below Ground: 0
Dimensions: —
Floor Type: Carpet
Dimensions: —
Floor Type: Carpet
Dimensions: —
Floor Type: Carpet
Full Bathrooms: 4
Bathroom Amenities: Separate Shower,Double Sink
Bathroom in Basement: 1
Rooms: Office,Game Room,Recreation Room,Media Room,Storage,Deck
Basement Description: Finished
Other Specifics
| 3 | |
| Concrete Perimeter | |
| Asphalt | |
| Deck, Patio | |
| Cul-De-Sac,Fenced Yard,Wetlands adjacent,Landscaped,Water View | |
| 330X33X146X187X141 | |
| — | |
| Full | |
| Vaulted/Cathedral Ceilings, Hardwood Floors, First Floor Laundry | |
| Double Oven, Microwave, Refrigerator, Washer, Dryer, Disposal, Stainless Steel Appliance(s), Wine Refrigerator | |
| Not in DB | |
| Sidewalks, Street Lights, Street Paved | |
| — | |
| — | |
| Gas Starter |
Tax History
| Year | Property Taxes |
|---|---|
| 2016 | $12,765 |
Contact Agent
Nearby Similar Homes
Nearby Sold Comparables
Contact Agent
Listing Provided By
Jameson Sotheby's International Realty








