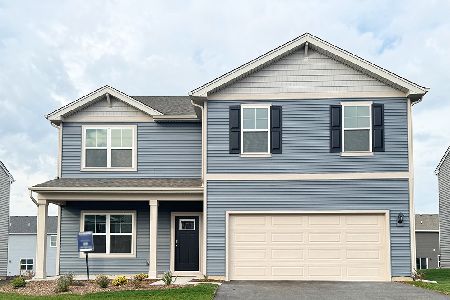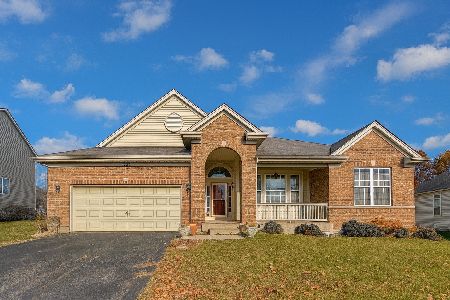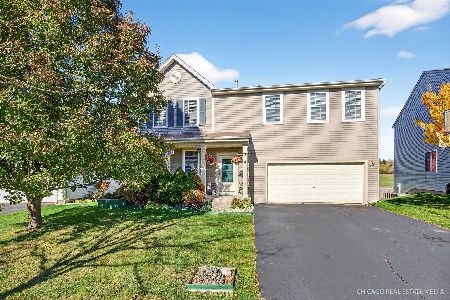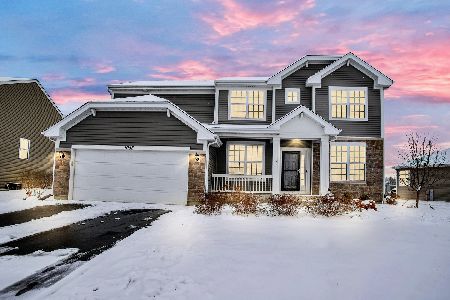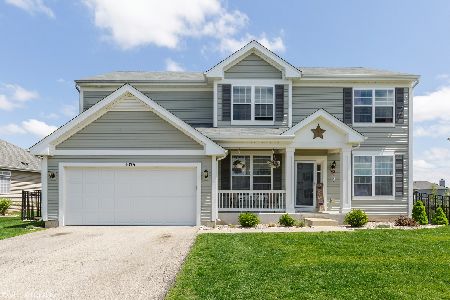1059 Waterfront Lane, Pingree Grove, Illinois 60140
$285,000
|
Sold
|
|
| Status: | Closed |
| Sqft: | 2,475 |
| Cost/Sqft: | $113 |
| Beds: | 4 |
| Baths: | 3 |
| Year Built: | 2015 |
| Property Taxes: | $10,381 |
| Days On Market: | 2816 |
| Lot Size: | 0,27 |
Description
Like New Construction~Unique Tuscan Model on Premium Homesite Features a Creative Open Basement Staircase Design~Arched Entryways & Open Floor Plan Cascades into a Perfect Entertainment area w/Nature View from 2 Story Window Family Room, adorned with Dark Oak Banisters & Rod Iron Balluster Stairwell~Beautiful & High Durablility LVT Flooring in All 1st flr LR, DR, FR, KIT~Formal Dining Room adjacent to Eat-in-Kitchen~w/ Espresso 42" Cabinetry w/ Crown Molding~Island & Peninsula Breakfast Bar~Built-in Stainless-Steel Appliances~Chef's Walk-In-Pantry~SGD Deck~Spacious Master Suite w/Cathedral Ceiling, Canned Lighting,Walk-in Closet~Private Glass Door Shower & Separate Soaker Tub, Double Bowl Vanity & Personal Linen Closet~Deep Pour English Garden Basement w/ Roughed in Plumbing~92% Efficiency Furnace & 13 SEER A/C~Cambridge Lakes is a terrific Club House Community including Fitness Facilities, Pools, Parks, Playgrounds Walking/Jogging Paths~Private Schools & Near Major Interstates & Metra
Property Specifics
| Single Family | |
| — | |
| — | |
| 2015 | |
| Full,English | |
| TUSCAN | |
| No | |
| 0.27 |
| Kane | |
| Cambridge Lakes | |
| 77 / Monthly | |
| Insurance,Clubhouse,Exercise Facilities,Pool | |
| Public | |
| Public Sewer | |
| 09931136 | |
| 0227351018 |
Property History
| DATE: | EVENT: | PRICE: | SOURCE: |
|---|---|---|---|
| 31 Aug, 2018 | Sold | $285,000 | MRED MLS |
| 29 Apr, 2018 | Under contract | $279,000 | MRED MLS |
| 27 Apr, 2018 | Listed for sale | $279,000 | MRED MLS |
| 13 Sep, 2019 | Sold | $328,000 | MRED MLS |
| 1 Aug, 2019 | Under contract | $329,900 | MRED MLS |
| 31 Jul, 2019 | Listed for sale | $329,900 | MRED MLS |
Room Specifics
Total Bedrooms: 4
Bedrooms Above Ground: 4
Bedrooms Below Ground: 0
Dimensions: —
Floor Type: Carpet
Dimensions: —
Floor Type: Carpet
Dimensions: —
Floor Type: Carpet
Full Bathrooms: 3
Bathroom Amenities: Separate Shower,Double Sink,Soaking Tub
Bathroom in Basement: 0
Rooms: Eating Area
Basement Description: Unfinished,Bathroom Rough-In
Other Specifics
| 2 | |
| Concrete Perimeter | |
| Asphalt | |
| Patio, Porch | |
| — | |
| 70'X137'X104'X140' | |
| Unfinished | |
| Full | |
| Vaulted/Cathedral Ceilings, Hardwood Floors, First Floor Laundry | |
| Range, Microwave, Dishwasher | |
| Not in DB | |
| Clubhouse, Pool, Sidewalks, Street Lights | |
| — | |
| — | |
| — |
Tax History
| Year | Property Taxes |
|---|---|
| 2018 | $10,381 |
| 2019 | $10,166 |
Contact Agent
Nearby Similar Homes
Nearby Sold Comparables
Contact Agent
Listing Provided By
Baird & Warner Real Estate

