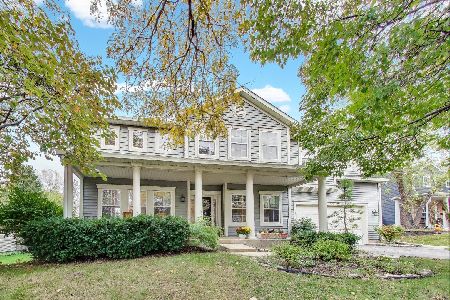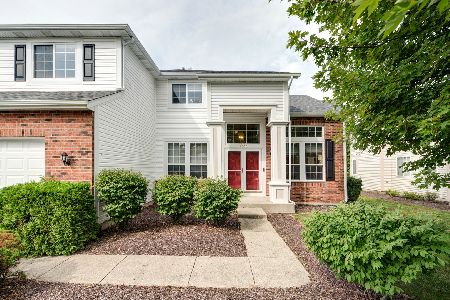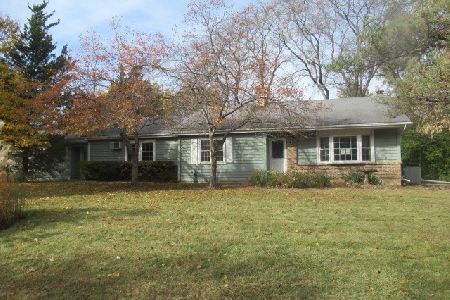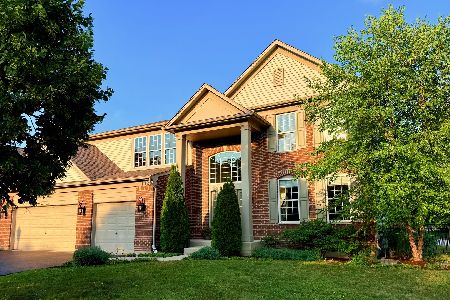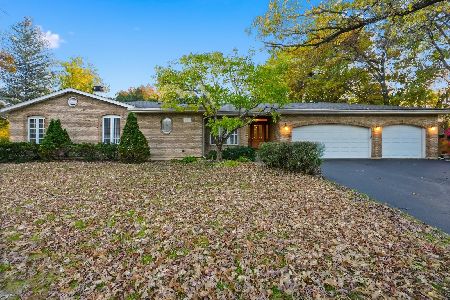1059 Wrens Gate Way, Mundelein, Illinois 60060
$460,000
|
Sold
|
|
| Status: | Closed |
| Sqft: | 2,165 |
| Cost/Sqft: | $212 |
| Beds: | 3 |
| Baths: | 3 |
| Year Built: | 1997 |
| Property Taxes: | $10,868 |
| Days On Market: | 398 |
| Lot Size: | 0,28 |
Description
Welcome to 1059 Wrens Gate in Mundelein! This stunning two-story home is located in the highly desirable Longmeadow subdivision, offering the perfect blend of elegance and modern living. As you step inside, you'll be greeted by a grand foyer with vaulted ceilings, creating a spacious and inviting atmosphere. The home boasts three generously sized bedrooms, including a luxurious master suite complete with walk-in closets and an updated en-suite bathroom. With two additional full bathrooms and a convenient powder room, this home is designed for comfort and functionality. The kitchen features gorgeous quartz countertops, stainless steel appliances , and a bright eat-in area perfect for casual dining. Adjacent to the kitchen is a formal dining room with plenty of natural light, ideal for hosting dinner parties. The living room offers a cozy fireplace, built-in storage, and double French doors leading to a versatile office or den space. The fenced-in backyard, complete with a patio, provides a private oasis for outdoor entertaining. The fully finished basement is lot of extra space, home theater for your entertainment needs. Recent upgrades include , new HVAC system (2021), smart garage door (2017), new water heater (2016), and a beautifully renovated kitchen with quartz countertops (2021) New deck (2023) New roof and siding (2011) Located close to parks, shopping, dining, the Metra, and major highways, this home is a must-see for anyone seeking charm, comfort, and convenience in Mundelein!
Property Specifics
| Single Family | |
| — | |
| — | |
| 1997 | |
| — | |
| — | |
| No | |
| 0.28 |
| Lake | |
| Colony Of Longmeadow | |
| 100 / Annual | |
| — | |
| — | |
| — | |
| 12206398 | |
| 10241120110000 |
Nearby Schools
| NAME: | DISTRICT: | DISTANCE: | |
|---|---|---|---|
|
Grade School
Mechanics Grove Elementary Schoo |
75 | — | |
|
Middle School
Carl Sandburg Middle School |
75 | Not in DB | |
|
High School
Mundelein Cons High School |
120 | Not in DB | |
Property History
| DATE: | EVENT: | PRICE: | SOURCE: |
|---|---|---|---|
| 25 Jun, 2009 | Sold | $250,000 | MRED MLS |
| 14 May, 2009 | Under contract | $261,250 | MRED MLS |
| 1 May, 2009 | Listed for sale | $261,250 | MRED MLS |
| 11 Jul, 2014 | Sold | $285,000 | MRED MLS |
| 23 May, 2014 | Under contract | $297,000 | MRED MLS |
| 2 May, 2014 | Listed for sale | $297,000 | MRED MLS |
| 30 May, 2019 | Sold | $316,000 | MRED MLS |
| 6 May, 2019 | Under contract | $320,000 | MRED MLS |
| — | Last price change | $325,000 | MRED MLS |
| 9 Apr, 2019 | Listed for sale | $325,000 | MRED MLS |
| 13 Jan, 2025 | Sold | $460,000 | MRED MLS |
| 8 Nov, 2024 | Under contract | $459,900 | MRED MLS |
| 8 Nov, 2024 | Listed for sale | $459,900 | MRED MLS |
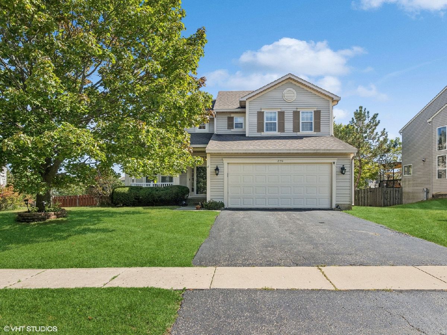
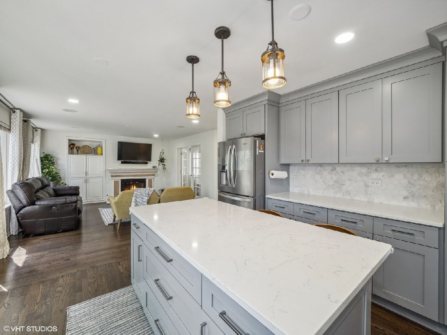
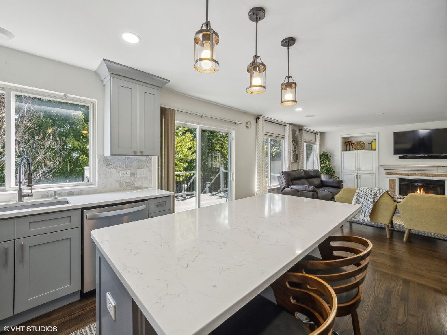
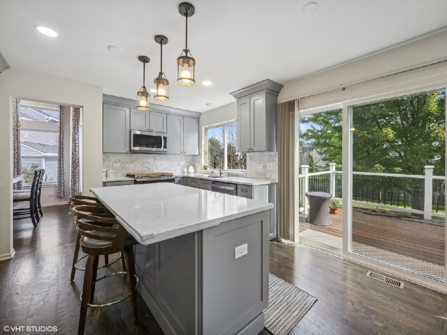
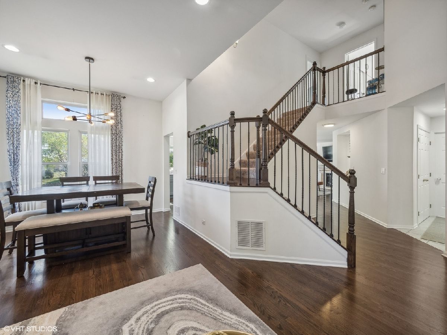
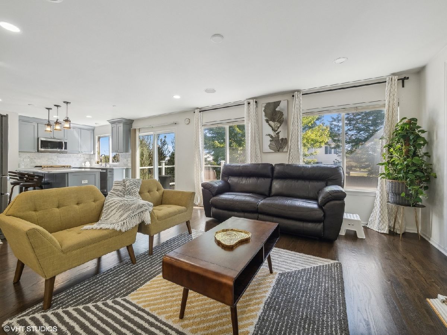
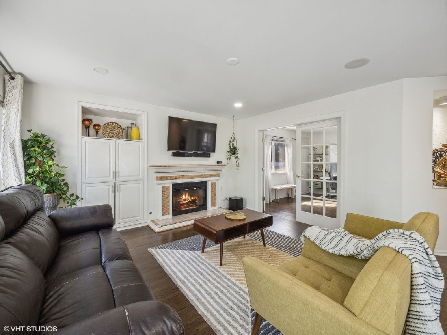
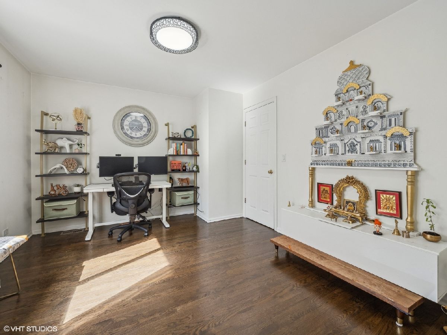
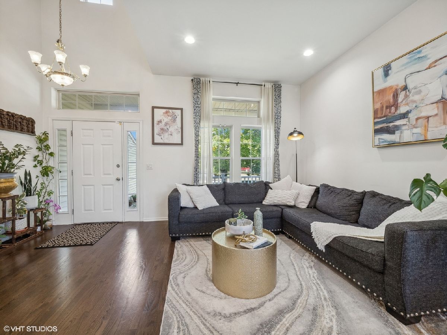
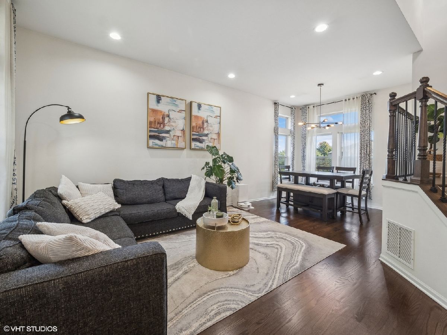
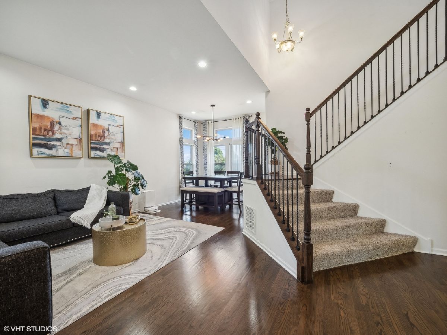
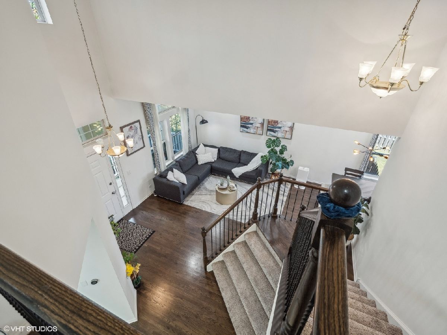
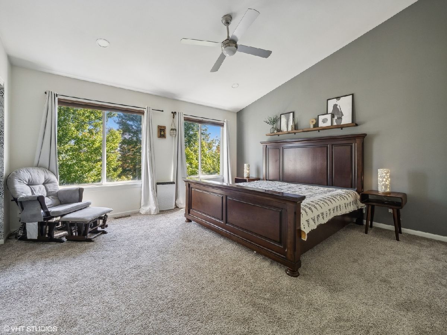
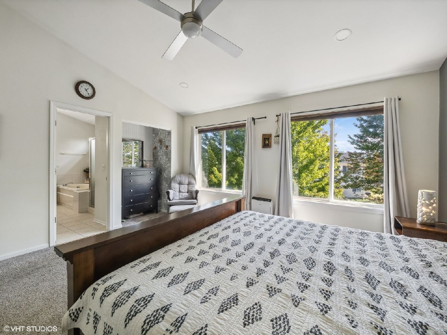
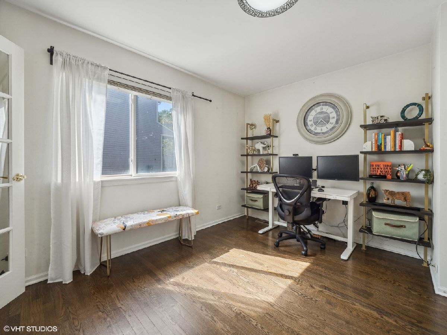
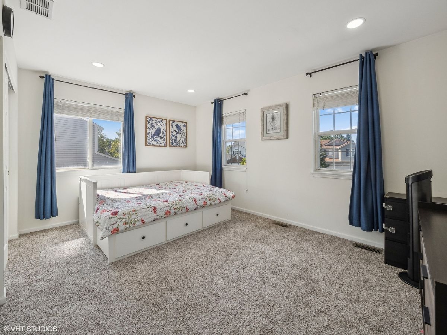
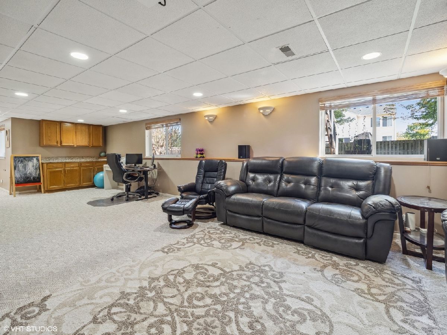
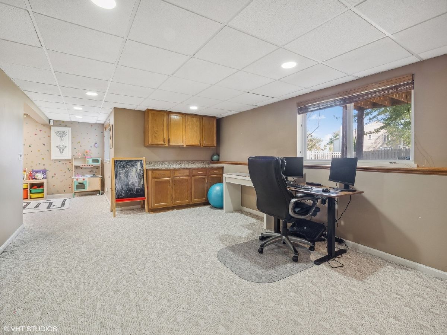
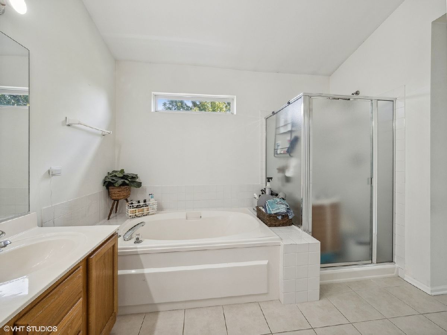
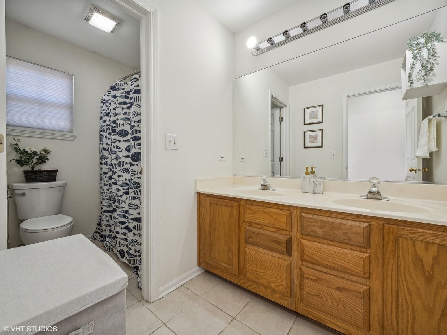
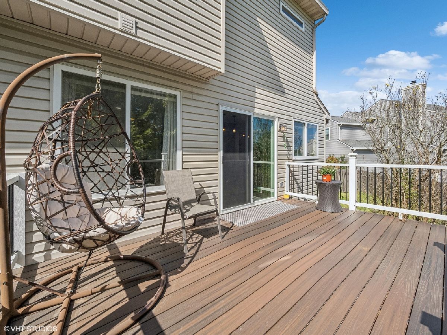
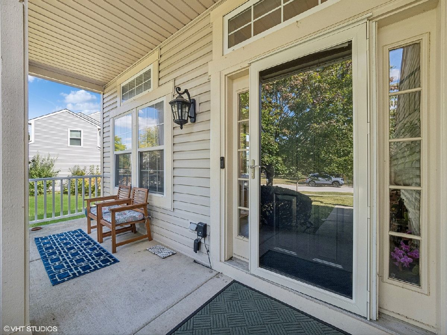
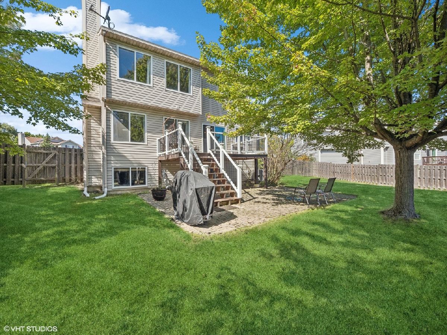
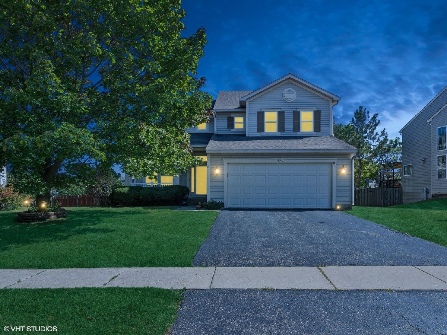
Room Specifics
Total Bedrooms: 3
Bedrooms Above Ground: 3
Bedrooms Below Ground: 0
Dimensions: —
Floor Type: —
Dimensions: —
Floor Type: —
Full Bathrooms: 3
Bathroom Amenities: Separate Shower,Double Sink
Bathroom in Basement: 0
Rooms: —
Basement Description: Finished
Other Specifics
| 2 | |
| — | |
| Asphalt | |
| — | |
| — | |
| 108X145X59X143 | |
| Unfinished | |
| — | |
| — | |
| — | |
| Not in DB | |
| — | |
| — | |
| — | |
| — |
Tax History
| Year | Property Taxes |
|---|---|
| 2009 | $8,638 |
| 2014 | $9,392 |
| 2019 | $10,299 |
| 2025 | $10,868 |
Contact Agent
Nearby Similar Homes
Nearby Sold Comparables
Contact Agent
Listing Provided By
Coldwell Banker Realty

