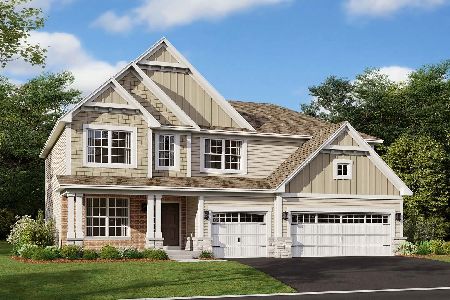10591 Wheatlands Way, Huntley, Illinois 60142
$333,000
|
Sold
|
|
| Status: | Closed |
| Sqft: | 2,616 |
| Cost/Sqft: | $130 |
| Beds: | 4 |
| Baths: | 3 |
| Year Built: | 2004 |
| Property Taxes: | $7,841 |
| Days On Market: | 2000 |
| Lot Size: | 0,24 |
Description
Turn key home!! Georgian Place is the coveted family neighborhood of Huntley~PRIMO location! A hop & a skip to downtown Huntley where you can enjoy coffee shops, Farmers markets, restaurants & quaint shopping. Walking distance to the library, healthclub, parks and the famous Tom's Farm! This home checks all the boxes! Great curb appeal, open concept living, hrdwood flooring, updated designer paint colors & lighting finishes, sought after white kitchen, SS appliances, island, first floor office, spacious bedrooms, outdoor patio for summer BBQs, fenced yard w/ shed, full unfinished basement for you to add your own ideas! Pride of ownership~Call the movers!
Property Specifics
| Single Family | |
| — | |
| — | |
| 2004 | |
| Full | |
| — | |
| No | |
| 0.24 |
| Mc Henry | |
| Georgian Place | |
| 200 / Annual | |
| Insurance | |
| Public | |
| Public Sewer | |
| 10794962 | |
| 1827328014 |
Nearby Schools
| NAME: | DISTRICT: | DISTANCE: | |
|---|---|---|---|
|
Grade School
Chesak Elementary School |
158 | — | |
|
Middle School
Marlowe Middle School |
158 | Not in DB | |
|
High School
Huntley High School |
158 | Not in DB | |
|
Alternate Elementary School
Martin Elementary School |
— | Not in DB | |
Property History
| DATE: | EVENT: | PRICE: | SOURCE: |
|---|---|---|---|
| 9 Apr, 2012 | Sold | $222,000 | MRED MLS |
| 10 Feb, 2012 | Under contract | $224,900 | MRED MLS |
| 3 Feb, 2012 | Listed for sale | $224,900 | MRED MLS |
| 2 Sep, 2020 | Sold | $333,000 | MRED MLS |
| 1 Aug, 2020 | Under contract | $339,900 | MRED MLS |
| 25 Jul, 2020 | Listed for sale | $339,900 | MRED MLS |























Room Specifics
Total Bedrooms: 4
Bedrooms Above Ground: 4
Bedrooms Below Ground: 0
Dimensions: —
Floor Type: Carpet
Dimensions: —
Floor Type: Carpet
Dimensions: —
Floor Type: Carpet
Full Bathrooms: 3
Bathroom Amenities: Whirlpool,Separate Shower,Double Sink
Bathroom in Basement: 0
Rooms: Eating Area,Foyer,Office
Basement Description: Unfinished
Other Specifics
| 2 | |
| Concrete Perimeter | |
| Asphalt | |
| Patio | |
| — | |
| 148X70 | |
| Unfinished | |
| Full | |
| Vaulted/Cathedral Ceilings, Hardwood Floors, First Floor Laundry | |
| Range, Microwave, Dishwasher, Refrigerator, Washer, Dryer, Disposal, Stainless Steel Appliance(s) | |
| Not in DB | |
| Park, Curbs, Sidewalks, Street Lights, Street Paved | |
| — | |
| — | |
| Attached Fireplace Doors/Screen, Gas Log |
Tax History
| Year | Property Taxes |
|---|---|
| 2012 | $6,472 |
| 2020 | $7,841 |
Contact Agent
Nearby Similar Homes
Nearby Sold Comparables
Contact Agent
Listing Provided By
Berkshire Hathaway HomeServices Starck Real Estate









