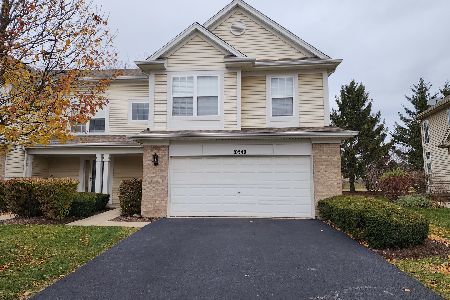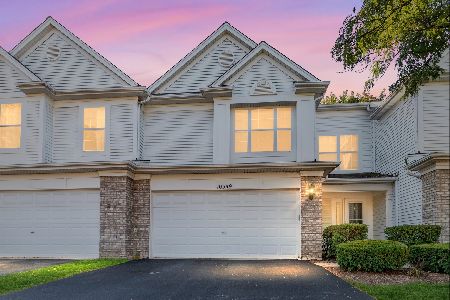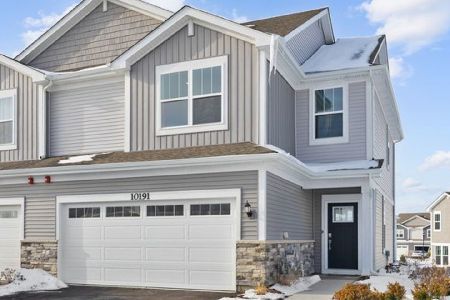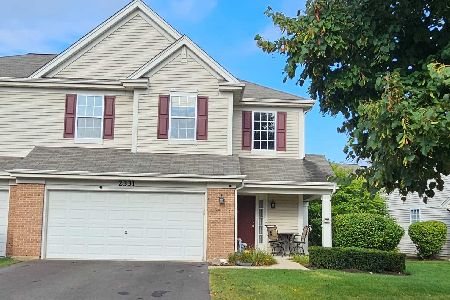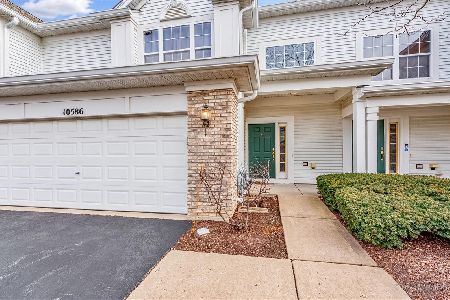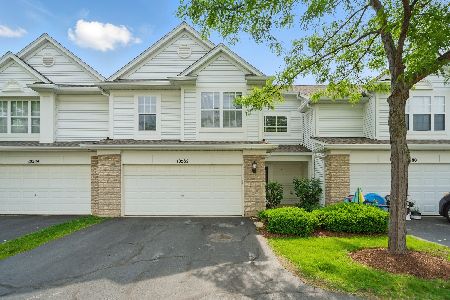10596 Scott Drive, Huntley, Illinois 60142
$177,000
|
Sold
|
|
| Status: | Closed |
| Sqft: | 1,607 |
| Cost/Sqft: | $111 |
| Beds: | 3 |
| Baths: | 3 |
| Year Built: | 2001 |
| Property Taxes: | $4,990 |
| Days On Market: | 2838 |
| Lot Size: | 0,00 |
Description
Welcome to this loved home with its Bright, Open & Airy Layout! 3 Bedrooms! Lovely Master with Walk in closet & Ceiling Fan! Master Bath with Jacuzzi Tub in 2010, Separate Shower& Double Sinks! Additional Full Bath on Upper Level! 2nd Floor Laundry room, washer & dryer included! Home Freshly painted in 2014 with warm tones! Living room with 2 story Ceiling! Wall Mount for TV Stays! Wall of Windows brings Natural Light! Upper windows in Living Room Tinted! Sharp Kitchen with Lots of Oak Cabinets and Ceramic Floors! Granite Countertops with Under mount Sink in 2010! Dining Room with New Chandelier! New Energy Efficient Furnace with Humidifier and Thermostat in 2017! HWH 2012! French Door From Living room to Patio with Sunsetter Motorized Awning! All this 5 minutes from 47 with lots of shopping & restaurants! Hurry!
Property Specifics
| Condos/Townhomes | |
| 2 | |
| — | |
| 2001 | |
| None | |
| CARLYLE | |
| No | |
| — |
| Mc Henry | |
| Southwind | |
| 179 / Monthly | |
| Insurance,Exterior Maintenance,Lawn Care,Scavenger,Snow Removal | |
| Public | |
| Public Sewer | |
| 09876380 | |
| 1822401052 |
Nearby Schools
| NAME: | DISTRICT: | DISTANCE: | |
|---|---|---|---|
|
Grade School
Chesak Elementary School |
158 | — | |
|
Middle School
Marlowe Middle School |
158 | Not in DB | |
|
High School
Huntley High School |
158 | Not in DB | |
|
Alternate Elementary School
Martin Elementary School |
— | Not in DB | |
Property History
| DATE: | EVENT: | PRICE: | SOURCE: |
|---|---|---|---|
| 4 May, 2018 | Sold | $177,000 | MRED MLS |
| 28 Mar, 2018 | Under contract | $179,000 | MRED MLS |
| — | Last price change | $182,000 | MRED MLS |
| 7 Mar, 2018 | Listed for sale | $182,000 | MRED MLS |
Room Specifics
Total Bedrooms: 3
Bedrooms Above Ground: 3
Bedrooms Below Ground: 0
Dimensions: —
Floor Type: Carpet
Dimensions: —
Floor Type: Carpet
Full Bathrooms: 3
Bathroom Amenities: Whirlpool,Separate Shower,Double Sink
Bathroom in Basement: 0
Rooms: Foyer
Basement Description: Slab,None
Other Specifics
| 2 | |
| — | |
| Asphalt | |
| Patio | |
| — | |
| COMMON | |
| — | |
| Full | |
| Vaulted/Cathedral Ceilings, Second Floor Laundry, Storage | |
| Range, Dishwasher, Refrigerator, Washer, Dryer | |
| Not in DB | |
| — | |
| — | |
| — | |
| — |
Tax History
| Year | Property Taxes |
|---|---|
| 2018 | $4,990 |
Contact Agent
Nearby Similar Homes
Contact Agent
Listing Provided By
Realty Executives Advance

