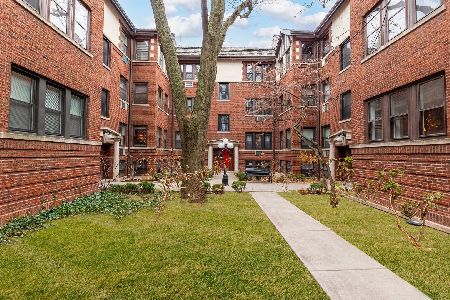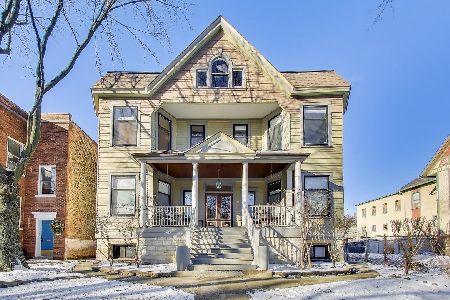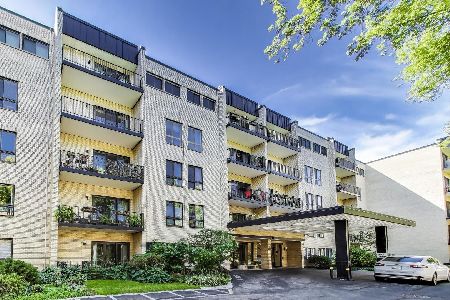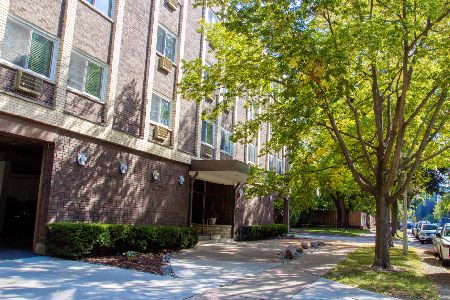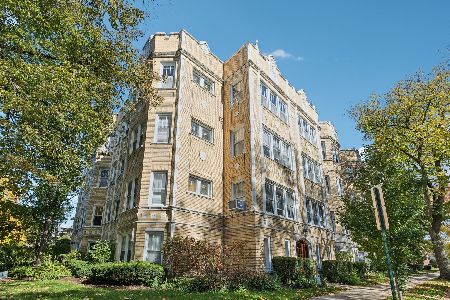105A Euclid Avenue, Oak Park, Illinois 60302
$439,000
|
Sold
|
|
| Status: | Closed |
| Sqft: | 2,320 |
| Cost/Sqft: | $196 |
| Beds: | 3 |
| Baths: | 4 |
| Year Built: | 1999 |
| Property Taxes: | $15,839 |
| Days On Market: | 2717 |
| Lot Size: | 0,00 |
Description
Interested in a single family home living without all the maintenance? This unit has so much muti-functional space, it works for today's lifestyle! Front entry welcomes you to first level. French doors open to generous room- perfect as an office, family room, additional bedroom or both! Warm ambiance flows from the stairs up through the spacious kitchen, dining & living room on the main living level, accompanied by the fireplace & gleaming hardwood floors. Pantry, balcony & powder rm are more additional features on this level. Third floor hosts a full master bedroom suite w/ spa like bath, laundry, additional bedroom & 2nd full bath. Enjoy the beautiful sunsets from the tranquil retreat of this home found on the top level. Perfect as a second master bedroom or family room, this spacious & bright room w/ vaulted ceilings, hardwood floors & 1/2 bath is adjacent to the large, private rooftop deck. 2 car garage. Walk to Green line, Metra, shops, restaurants , schools, parks & more!
Property Specifics
| Condos/Townhomes | |
| 4 | |
| — | |
| 1999 | |
| None | |
| — | |
| No | |
| — |
| Cook | |
| — | |
| 185 / Monthly | |
| Insurance,Exterior Maintenance,Lawn Care,Snow Removal,Other | |
| Lake Michigan | |
| Public Sewer | |
| 10060414 | |
| 16074000320000 |
Property History
| DATE: | EVENT: | PRICE: | SOURCE: |
|---|---|---|---|
| 7 Dec, 2018 | Sold | $439,000 | MRED MLS |
| 12 Oct, 2018 | Under contract | $454,900 | MRED MLS |
| — | Last price change | $459,900 | MRED MLS |
| 23 Aug, 2018 | Listed for sale | $469,900 | MRED MLS |
Room Specifics
Total Bedrooms: 3
Bedrooms Above Ground: 3
Bedrooms Below Ground: 0
Dimensions: —
Floor Type: Carpet
Dimensions: —
Floor Type: Carpet
Full Bathrooms: 4
Bathroom Amenities: Whirlpool,Separate Shower,Double Sink,Garden Tub,Soaking Tub
Bathroom in Basement: 0
Rooms: Foyer
Basement Description: None
Other Specifics
| 2 | |
| — | |
| — | |
| Balcony, Porch | |
| — | |
| 20X59 | |
| — | |
| Full | |
| Vaulted/Cathedral Ceilings, Skylight(s), Hardwood Floors, Laundry Hook-Up in Unit | |
| Range, Microwave, Dishwasher, Refrigerator, Washer, Dryer, Disposal, Stainless Steel Appliance(s) | |
| Not in DB | |
| — | |
| — | |
| — | |
| Gas Log, Gas Starter |
Tax History
| Year | Property Taxes |
|---|---|
| 2018 | $15,839 |
Contact Agent
Nearby Similar Homes
Nearby Sold Comparables
Contact Agent
Listing Provided By
Redfin Corporation


