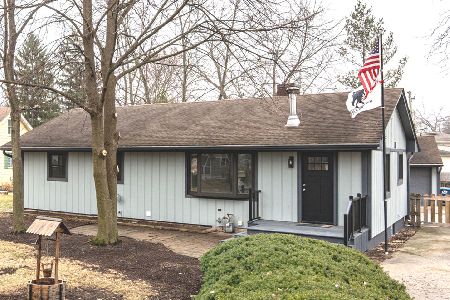106 69th Street, Darien, Illinois 60561
$390,000
|
Sold
|
|
| Status: | Closed |
| Sqft: | 1,816 |
| Cost/Sqft: | $198 |
| Beds: | 4 |
| Baths: | 2 |
| Year Built: | 1960 |
| Property Taxes: | $5,367 |
| Days On Market: | 1766 |
| Lot Size: | 0,32 |
Description
Impeccably maintained ranch home with HUGE yard, perfectly situated on a quaint, tree-lined street. This 4 bedroom, 2 bathroom single level house offers comfort and charm. Walk in and enjoy your massive, open, eat-in kitchen complete with stainless steel appliances, granite countertops and glass tile backsplash. The kitchen is open to a flex space perfect for formal dining or additional living room space. A large, bonus family room features a beautiful gas fireplace and is the perfect spot for entertaining and relaxing. A king-sized primary bedroom and 3 other generously sized bedrooms will provide the perfect night's sleep. Luxe, primary bathroom features large jacuzzi tub, separate shower, heated floors, and dual vanity sinks. Additional features include a large laundry/mudroom, hardwood floors throughout, crown molding, and tray ceiling. Newer everything: windows, roof, driveway, water heater, and siding (all 2013). A true backyard oasis with paver patio, pergola and oversized, heated 2.5 car garage with 10' door and 11' ceilings! Storage galore included with an over 850 square foot crawl space and additional shed. Perfect location- steps to Whole Foods, Pete's Fresh Market, Binny's, and a short jaunt to Darien Community Park. A commuters dream with close proximity to I55 and Route 83.
Property Specifics
| Single Family | |
| — | |
| Ranch | |
| 1960 | |
| None | |
| — | |
| No | |
| 0.32 |
| Du Page | |
| — | |
| 0 / Not Applicable | |
| None | |
| Lake Michigan | |
| Public Sewer | |
| 11025360 | |
| 0923306032 |
Nearby Schools
| NAME: | DISTRICT: | DISTANCE: | |
|---|---|---|---|
|
Grade School
Mark Delay School |
61 | — | |
|
Middle School
Eisenhower Junior High School |
61 | Not in DB | |
|
High School
Hinsdale South High School |
86 | Not in DB | |
|
Alternate Elementary School
Lace Elementary School |
— | Not in DB | |
Property History
| DATE: | EVENT: | PRICE: | SOURCE: |
|---|---|---|---|
| 22 Aug, 2013 | Sold | $315,000 | MRED MLS |
| 20 Jul, 2013 | Under contract | $329,000 | MRED MLS |
| 15 Jul, 2013 | Listed for sale | $329,000 | MRED MLS |
| 27 Apr, 2021 | Sold | $390,000 | MRED MLS |
| 21 Mar, 2021 | Under contract | $359,000 | MRED MLS |
| 18 Mar, 2021 | Listed for sale | $359,000 | MRED MLS |
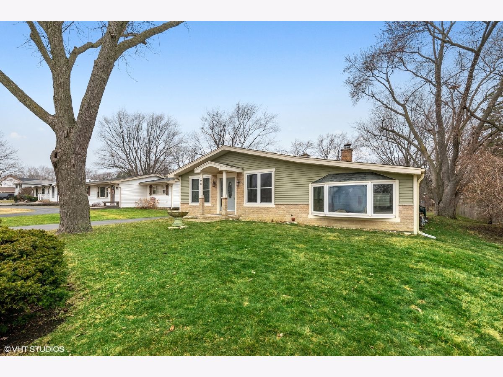
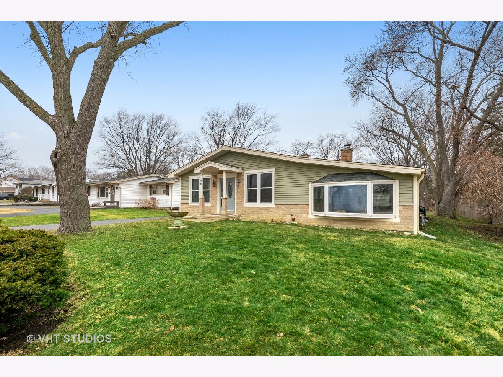
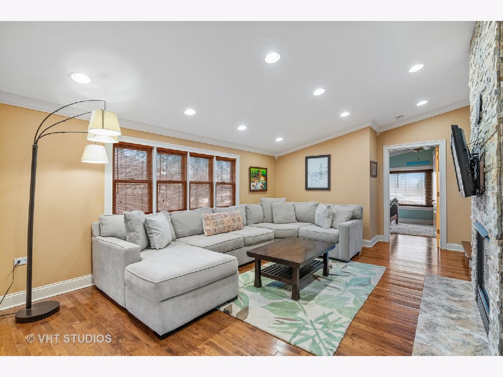
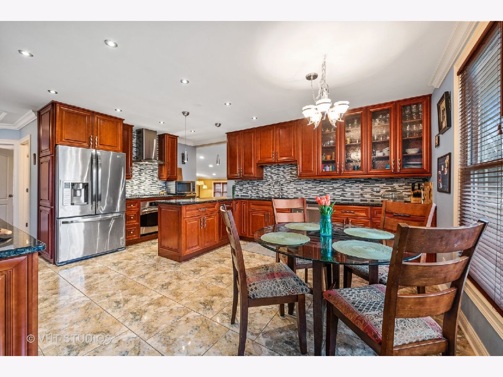
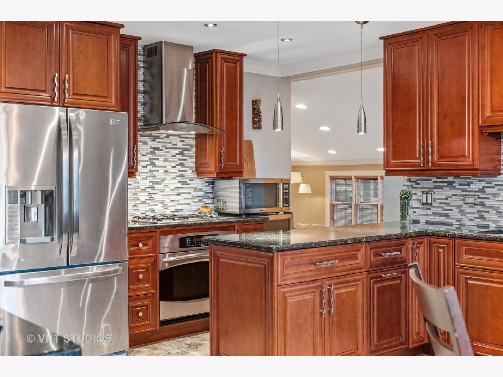
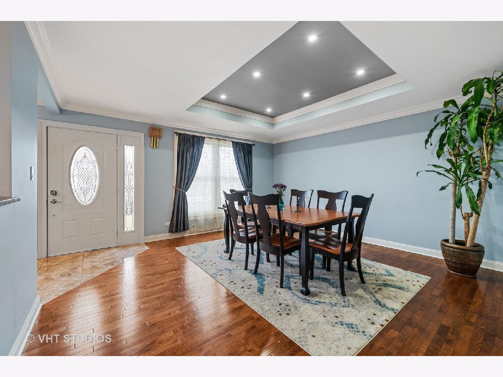
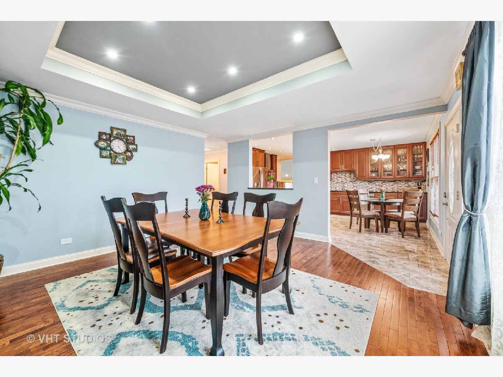
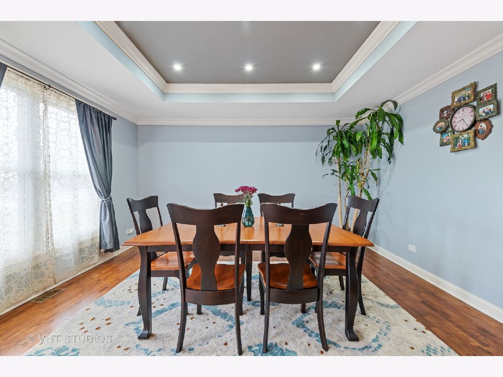
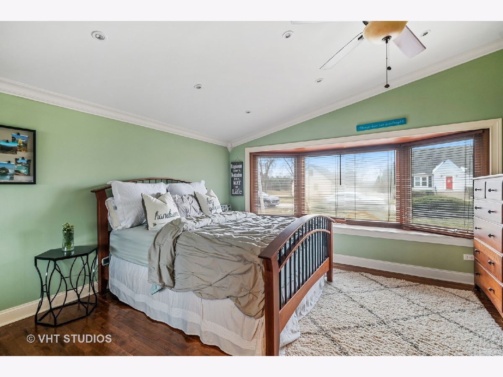
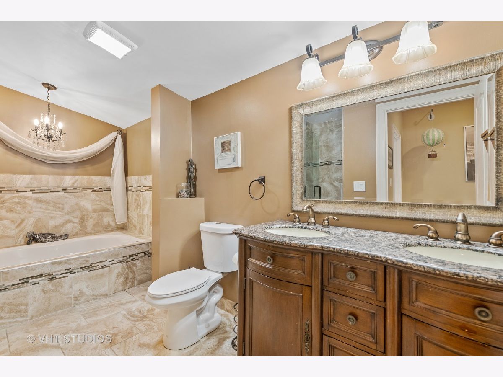
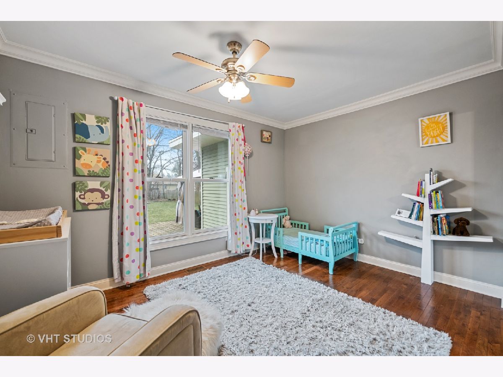
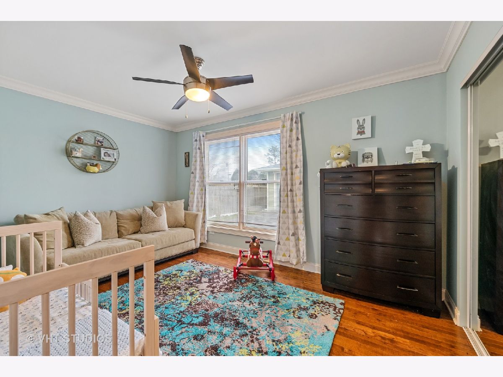
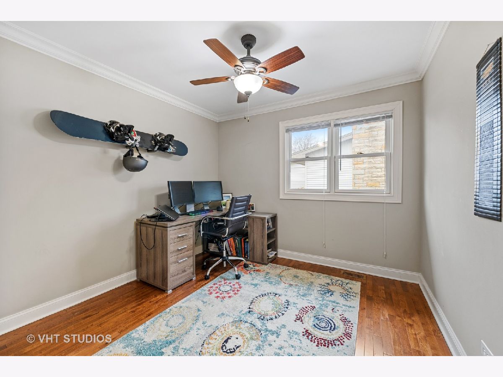
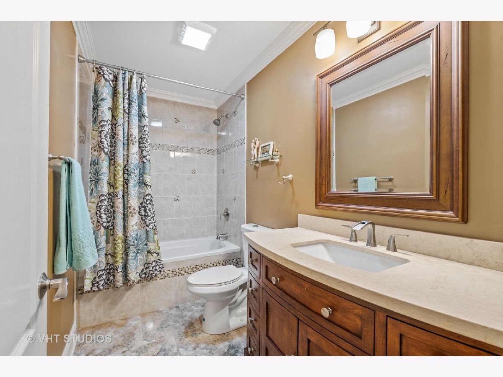
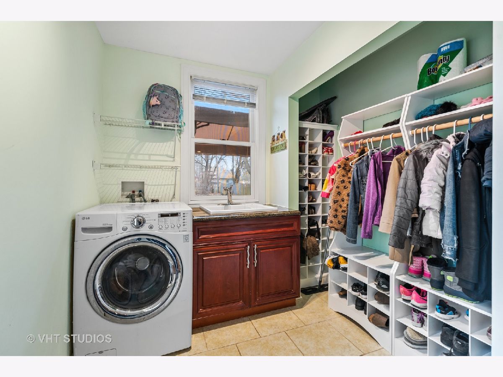
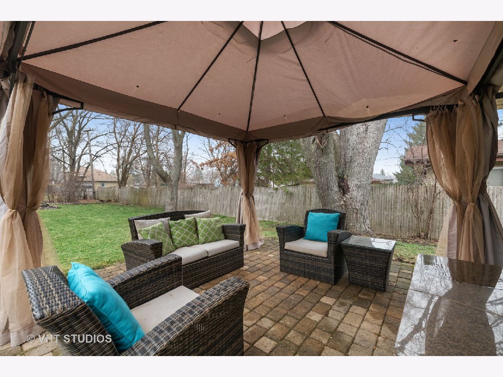
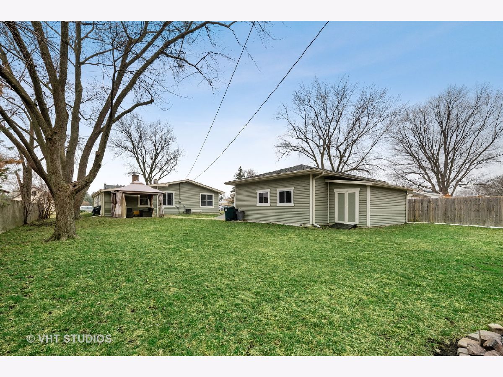
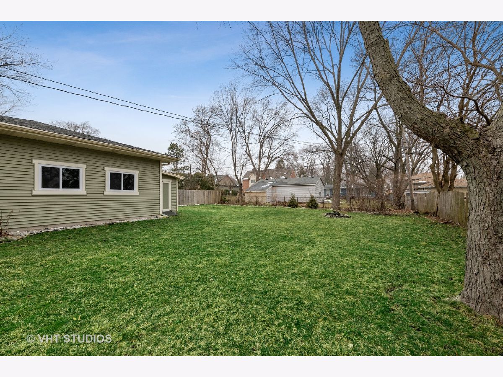
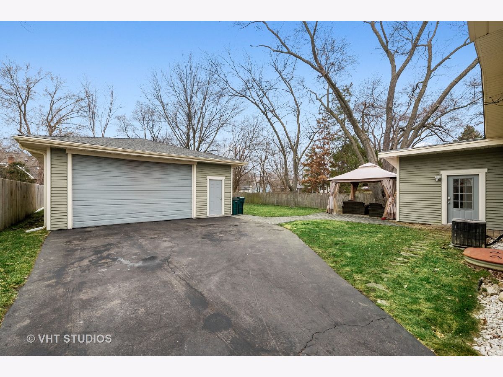
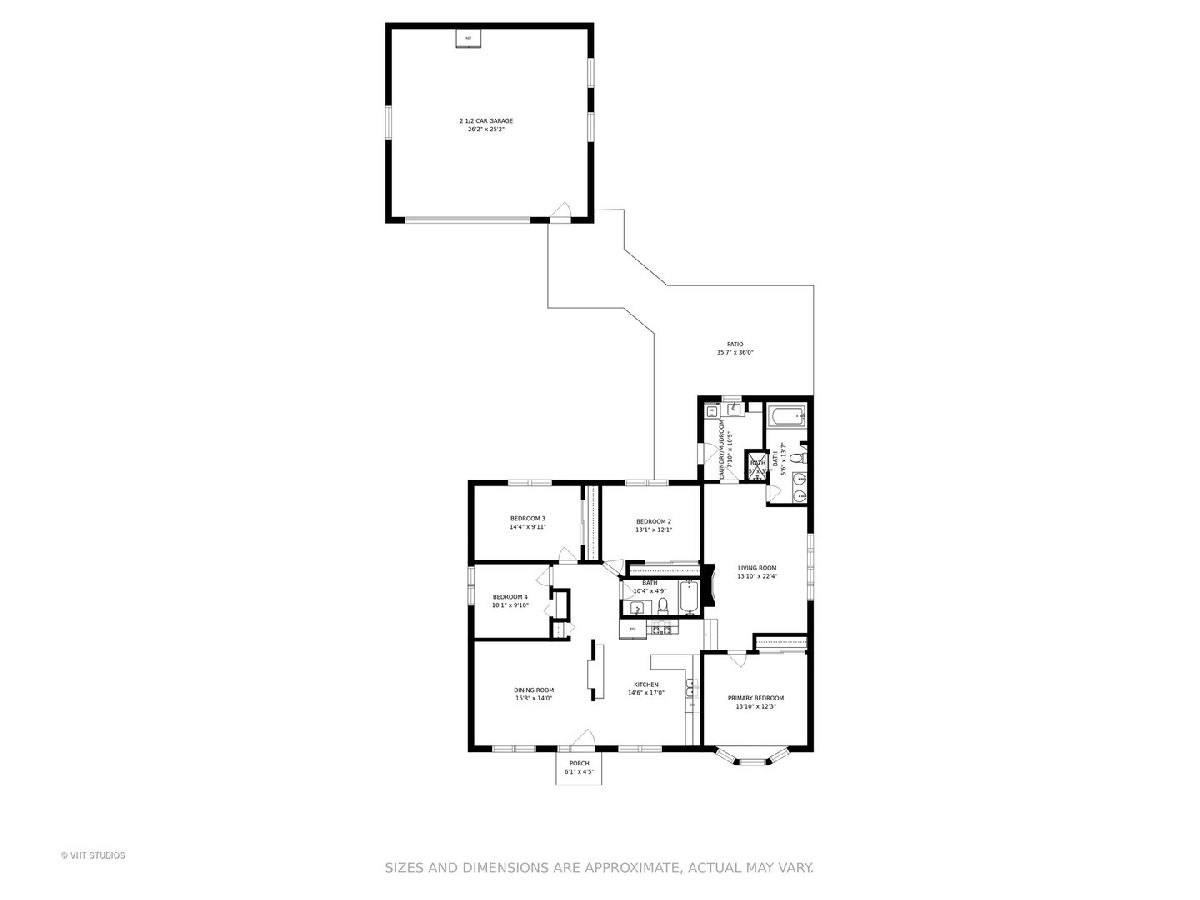
Room Specifics
Total Bedrooms: 4
Bedrooms Above Ground: 4
Bedrooms Below Ground: 0
Dimensions: —
Floor Type: Hardwood
Dimensions: —
Floor Type: Hardwood
Dimensions: —
Floor Type: Hardwood
Full Bathrooms: 2
Bathroom Amenities: Whirlpool,Separate Shower,Double Sink
Bathroom in Basement: 0
Rooms: No additional rooms
Basement Description: Crawl
Other Specifics
| 2.5 | |
| — | |
| Asphalt | |
| Patio | |
| — | |
| 74X183 | |
| — | |
| Full | |
| Hardwood Floors, Heated Floors, First Floor Bedroom, First Floor Laundry, First Floor Full Bath, Open Floorplan, Drapes/Blinds, Granite Counters, Separate Dining Room | |
| Range, Microwave, Dishwasher, Refrigerator, Washer, Dryer, Disposal, Stainless Steel Appliance(s), Wine Refrigerator, Range Hood, Gas Oven | |
| Not in DB | |
| — | |
| — | |
| — | |
| Gas Log, Gas Starter |
Tax History
| Year | Property Taxes |
|---|---|
| 2013 | $4,409 |
| 2021 | $5,367 |
Contact Agent
Nearby Similar Homes
Nearby Sold Comparables
Contact Agent
Listing Provided By
Compass


