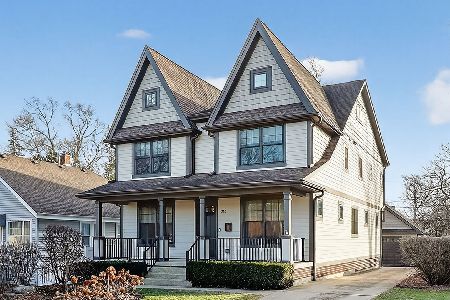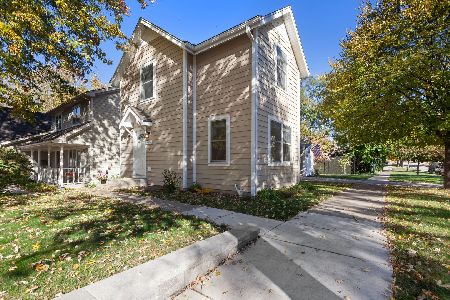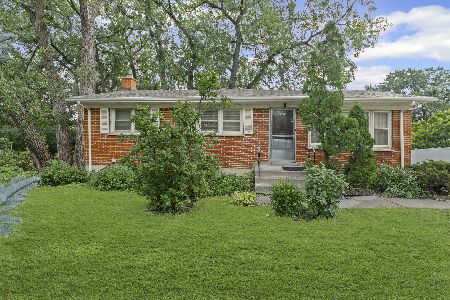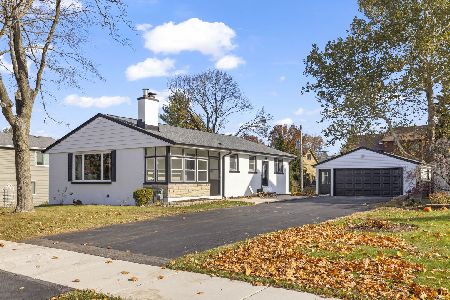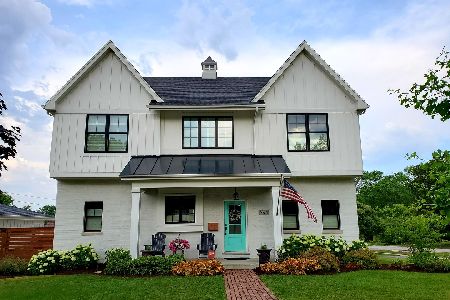106 7th Street, Downers Grove, Illinois 60515
$715,000
|
Sold
|
|
| Status: | Closed |
| Sqft: | 3,724 |
| Cost/Sqft: | $195 |
| Beds: | 4 |
| Baths: | 4 |
| Year Built: | 2020 |
| Property Taxes: | $5,549 |
| Days On Market: | 2028 |
| Lot Size: | 0,19 |
Description
You gotta see this one. A phenomenal new build by the team at Passarelli Builders. Perfection, for sure. First floor boasts an open floor plan with all hardwood floors, a family room with gas fireplace surrounded by Carrara marble. You'll love how different it is from all the other new construction homes in the area. A custom designed, wide stair case by Design Stairs separates family, dining and kitchen areas from living room. All stainless appliances and Kichler light fixtures, quartz island and counter tops. Handcrafted cabinetry that offers a pantry with pull out drawers. Seating at the island for 5. James Hardie siding and trex decking on front porch and back deck. New 2 car garage. Landscaping just completed also. Second floor has 4 bedrooms, and spacious laundry room, master suite inlcudes luxury bath with his and her sinks, carrara stone in shower and on floor, walk in closet with custom organizers already installed. Finished basement with adorable half bath and loads of storage, heated crawl with electric under the new addition too. Builder took a brick ranch in this cool neighborhood, expanded it and added teh entiore second story. Everything is new. (furnaces, A/C, plumbing, elctrical, insulation, garage, stairs, sump pump, drian tile ...everything! That's Dan the dancing dinosaur introducing the home, he loves this house and so will you. New driveway scheduled too.
Property Specifics
| Single Family | |
| — | |
| Ranch | |
| 2020 | |
| Full | |
| RANCH | |
| No | |
| 0.19 |
| Du Page | |
| — | |
| 0 / Not Applicable | |
| None | |
| Lake Michigan | |
| Public Sewer | |
| 10764127 | |
| 0909319015 |
Nearby Schools
| NAME: | DISTRICT: | DISTANCE: | |
|---|---|---|---|
|
Grade School
Whittier Elementary School |
58 | — | |
|
Middle School
Herrick Middle School |
58 | Not in DB | |
|
High School
North High School |
99 | Not in DB | |
Property History
| DATE: | EVENT: | PRICE: | SOURCE: |
|---|---|---|---|
| 21 Jun, 2018 | Sold | $240,000 | MRED MLS |
| 7 May, 2018 | Under contract | $259,900 | MRED MLS |
| 1 May, 2018 | Listed for sale | $259,900 | MRED MLS |
| 30 Sep, 2020 | Sold | $715,000 | MRED MLS |
| 24 Jul, 2020 | Under contract | $725,000 | MRED MLS |
| 29 Jun, 2020 | Listed for sale | $725,000 | MRED MLS |
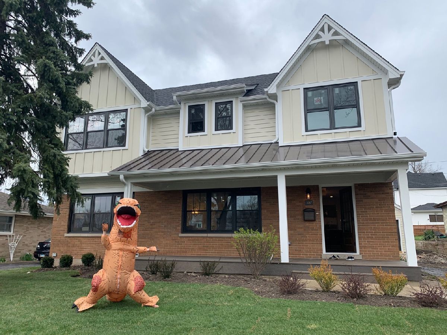
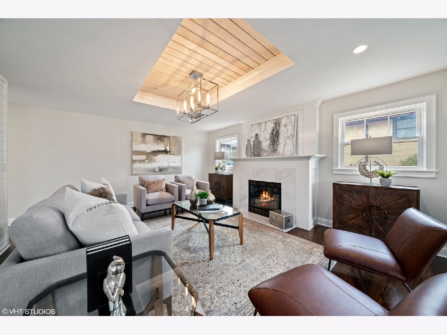
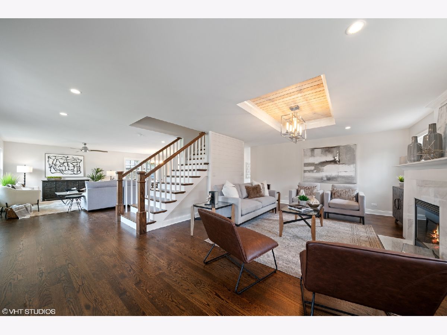
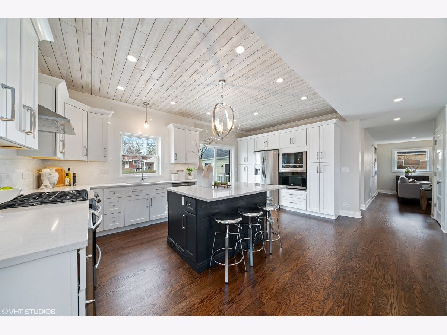
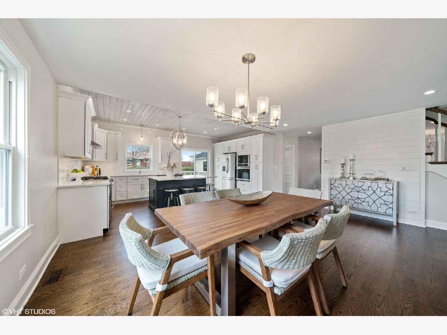
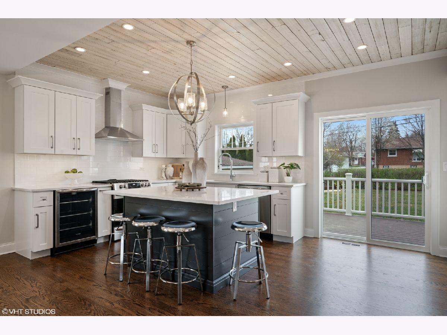
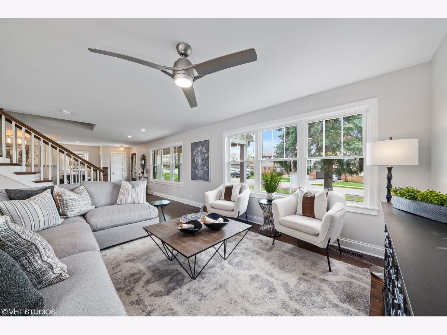
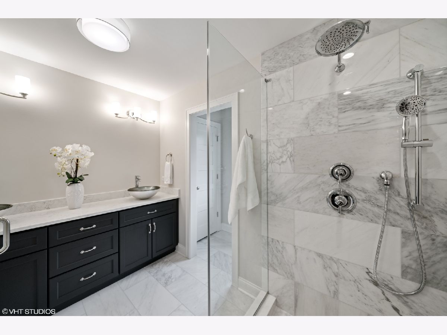
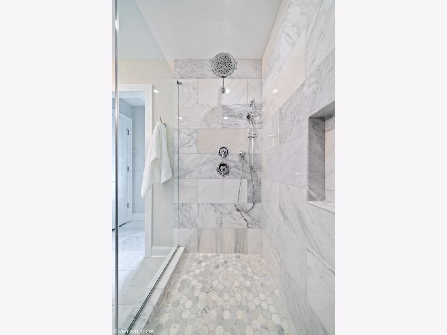
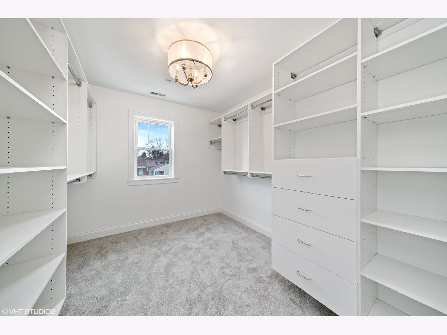
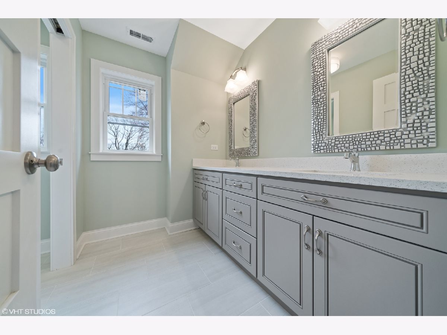
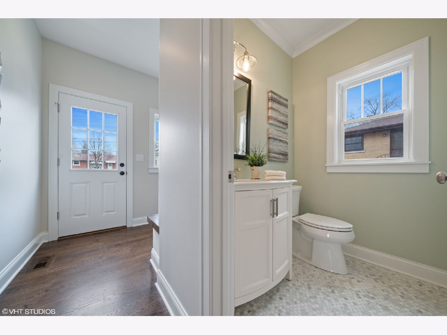
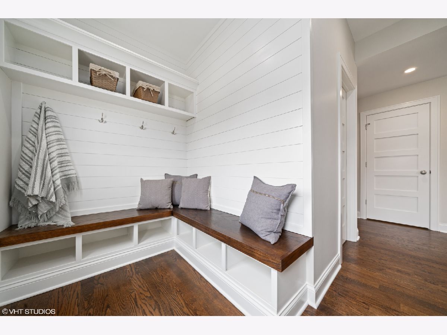
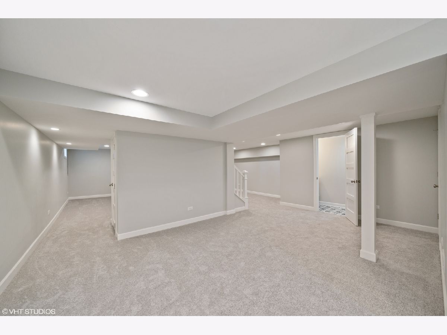
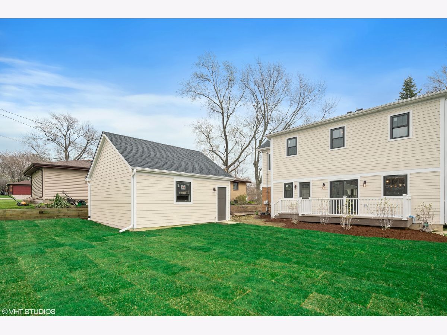
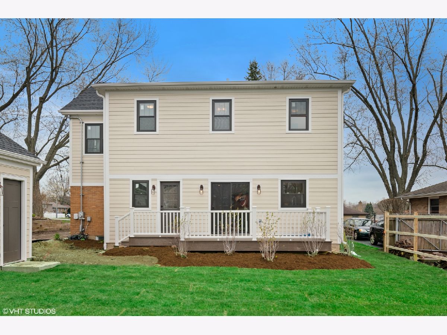
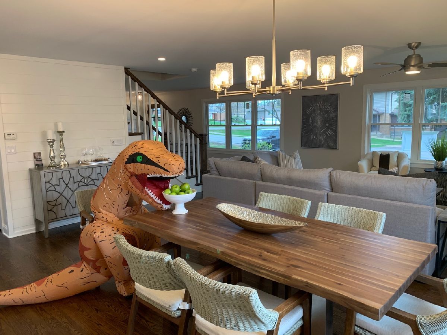
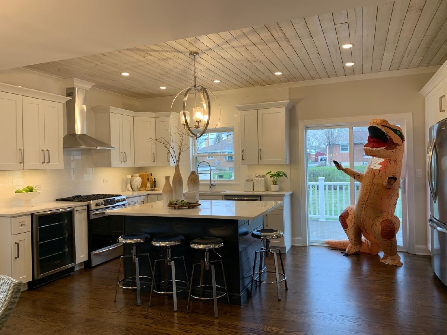
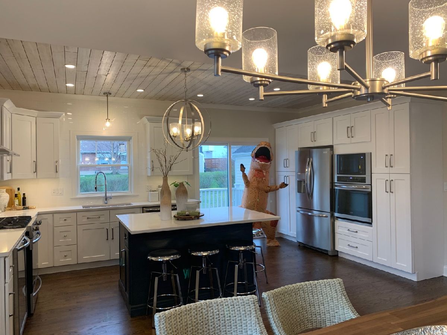
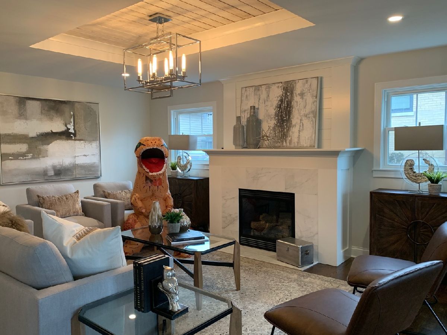
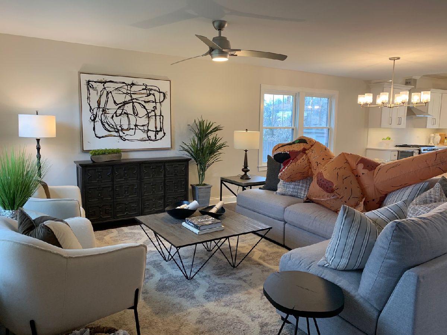
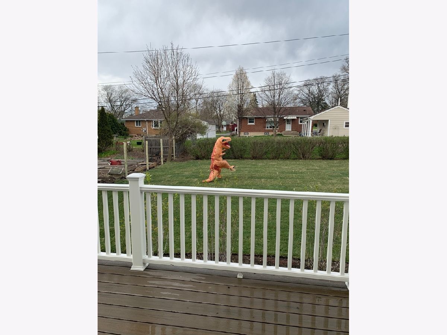
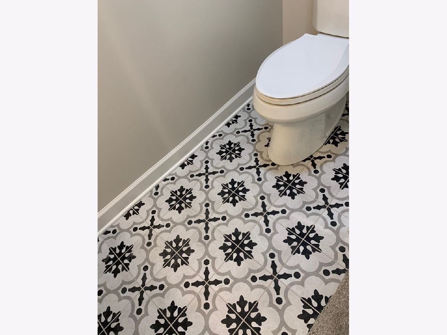
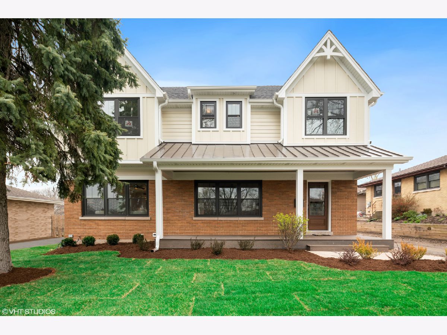
Room Specifics
Total Bedrooms: 4
Bedrooms Above Ground: 4
Bedrooms Below Ground: 0
Dimensions: —
Floor Type: Carpet
Dimensions: —
Floor Type: Hardwood
Dimensions: —
Floor Type: Carpet
Full Bathrooms: 4
Bathroom Amenities: Separate Shower,Double Sink
Bathroom in Basement: 1
Rooms: Recreation Room,Family Room,Utility Room-Lower Level,Walk In Closet,Deck
Basement Description: Finished
Other Specifics
| 2 | |
| Concrete Perimeter | |
| Asphalt | |
| Deck, Porch | |
| — | |
| 64X132 | |
| — | |
| Full | |
| Hardwood Floors | |
| Double Oven, Range, Microwave, Dishwasher, Refrigerator, Washer, Dryer, Disposal, Stainless Steel Appliance(s), Wine Refrigerator, Cooktop | |
| Not in DB | |
| — | |
| — | |
| — | |
| Gas Log, Gas Starter |
Tax History
| Year | Property Taxes |
|---|---|
| 2018 | $5,115 |
| 2020 | $5,549 |
Contact Agent
Nearby Similar Homes
Nearby Sold Comparables
Contact Agent
Listing Provided By
Baird & Warner

