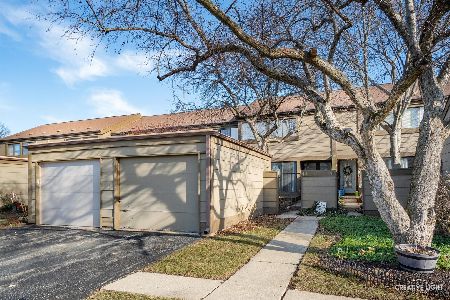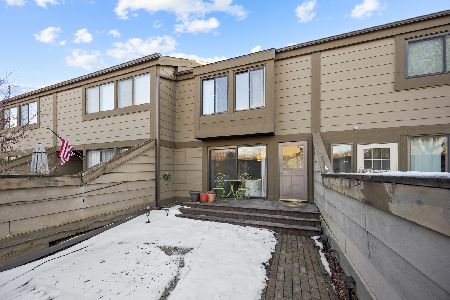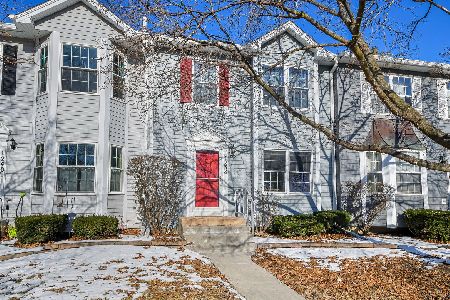106 Aberdeen Court, Geneva, Illinois 60134
$260,000
|
Sold
|
|
| Status: | Closed |
| Sqft: | 1,280 |
| Cost/Sqft: | $184 |
| Beds: | 3 |
| Baths: | 2 |
| Year Built: | 1974 |
| Property Taxes: | $3,803 |
| Days On Market: | 759 |
| Lot Size: | 0,00 |
Description
This 3-bedroom home with recent updates sets this home apart from every other in the neighborhood! The kitchen features white/gray cabinetry, a new faucet (2023), garbage disposal, and stainless-steel appliances (dishwasher new in 2023). The dining area boasts large sliding glass doors that open to your own bright and spacious courtyard with a wood deck for entertaining (replaced in 2021). More sliding glass doors provide natural light in the spacious living area that features a cozy gas burning fireplace, newer flooring (2023) and features views of the new Jaycee Park. 2nd level features 3 bedrooms, a tastefully updated full bathroom, with Moen fixtures, neutral tile and a shiplap feature wall. Primary bedroom has bathroom access and an area for sitting or small office. All bedrooms have newer flooring and new shaker style trim (2022-2023). Partially finished basement with a bonus room that has double access, perfect for a home office, entertainment room, playroom, or a workout space! Laundry area has ample storage space. One car garage has additional room for storage and built in shelving. Main bathroom updated in 2022. Furnace and A/C 2020. Roof 2021. Hot water heater 2022. Sump Pump battery backup 2023. All of this situated on a quiet street in a convenient location, just minutes from major grocery stores, restaurants, and shopping! Minutes from Geneva's Historical Downtown and popular Third Street which features shops, restaurants, farmer's markets, festivals, and activities! Per HOA, this is a no-rental community. Being sold As-Is.
Property Specifics
| Condos/Townhomes | |
| 2 | |
| — | |
| 1974 | |
| — | |
| — | |
| No | |
| — |
| Kane | |
| — | |
| 345 / Monthly | |
| — | |
| — | |
| — | |
| 11968776 | |
| 1202429020 |
Nearby Schools
| NAME: | DISTRICT: | DISTANCE: | |
|---|---|---|---|
|
Grade School
Harrison Street Elementary Schoo |
304 | — | |
|
Middle School
Geneva Middle School |
304 | Not in DB | |
|
High School
Geneva Community High School |
304 | Not in DB | |
Property History
| DATE: | EVENT: | PRICE: | SOURCE: |
|---|---|---|---|
| 20 Feb, 2024 | Sold | $260,000 | MRED MLS |
| 2 Feb, 2024 | Under contract | $235,000 | MRED MLS |
| 1 Feb, 2024 | Listed for sale | $235,000 | MRED MLS |
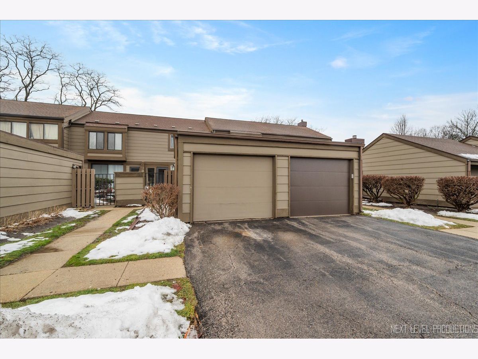
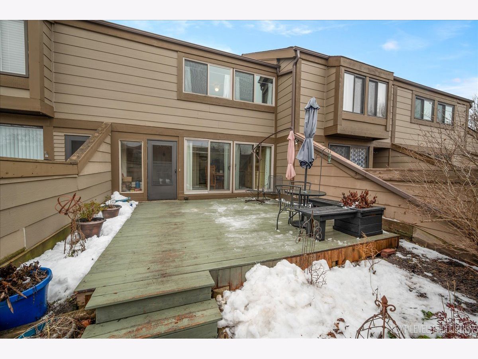
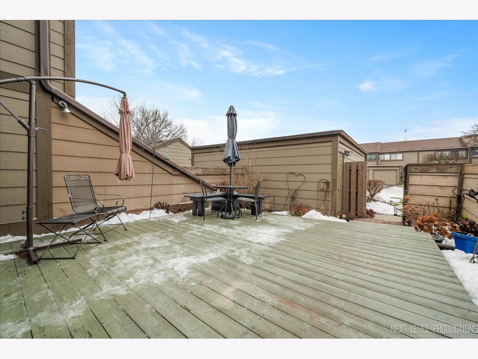
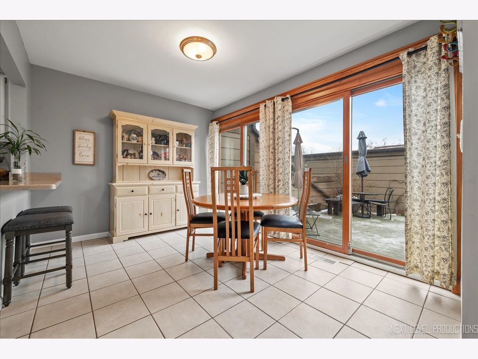
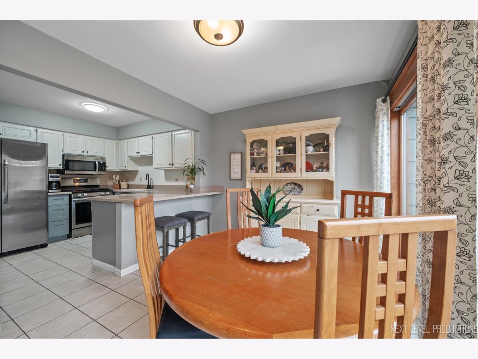
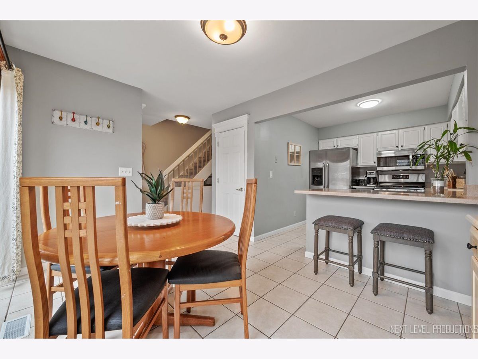
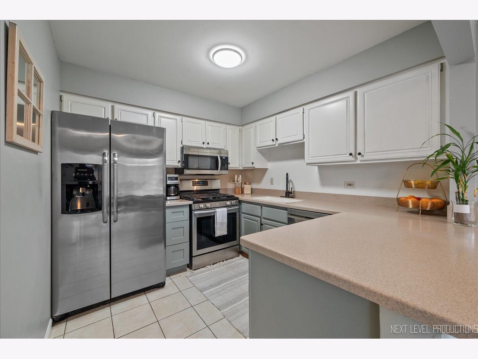
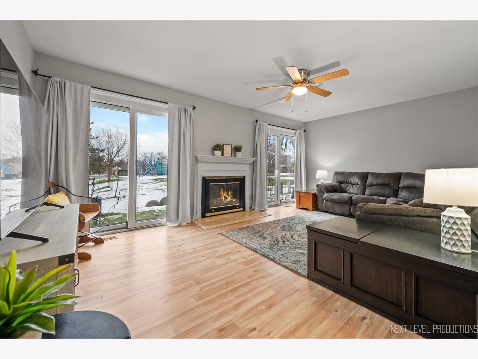
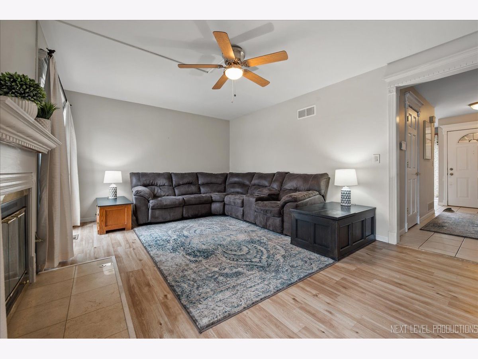
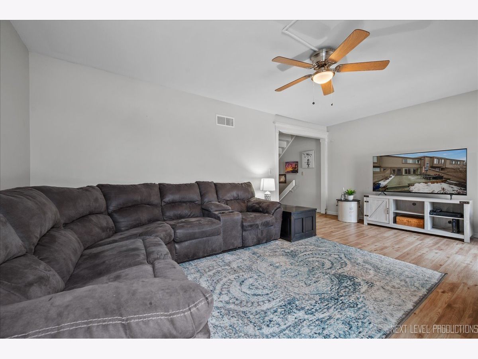
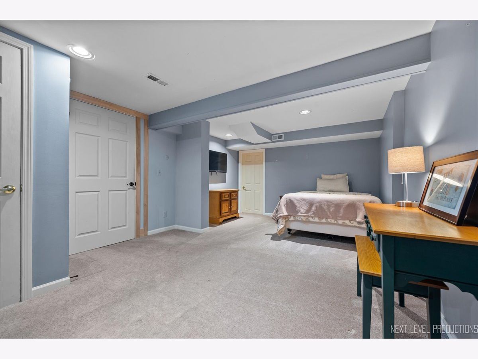
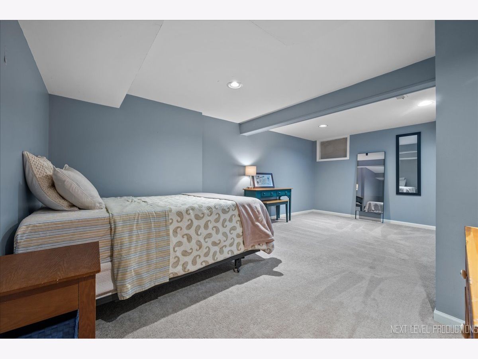
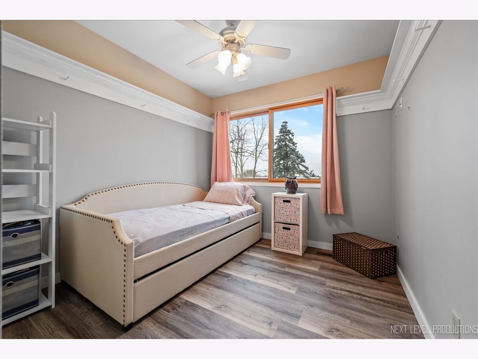
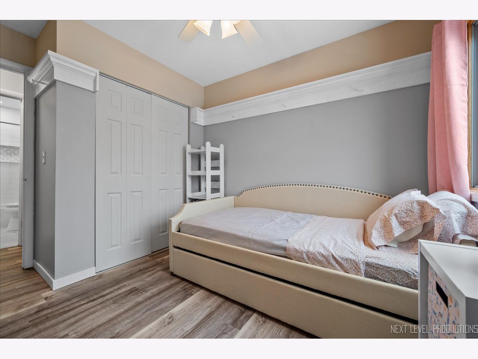
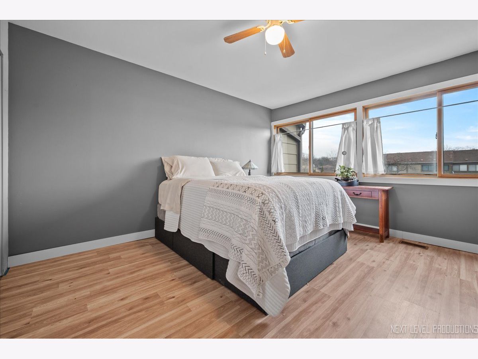
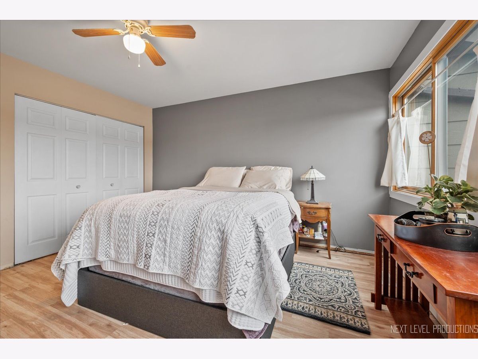
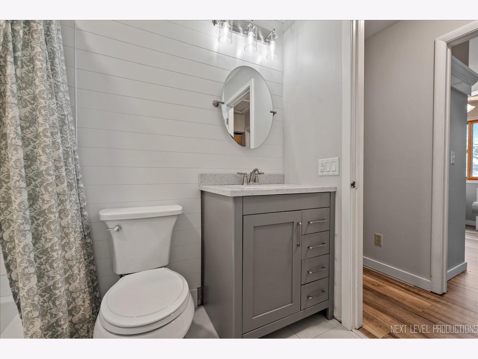
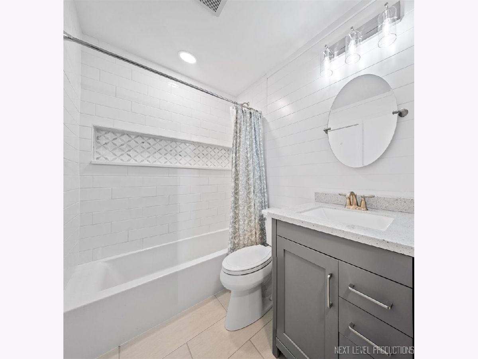
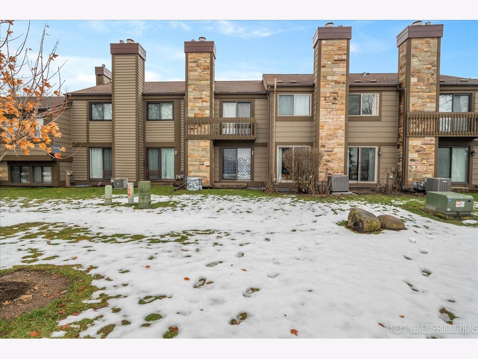
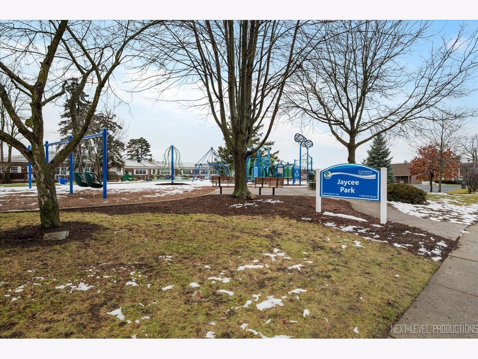
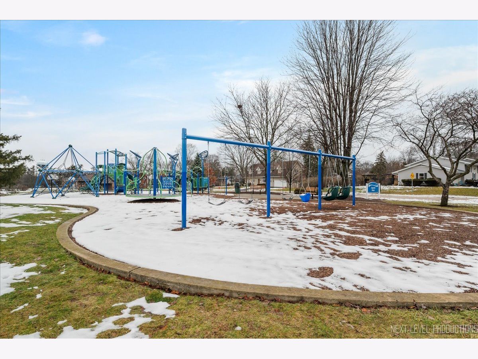
Room Specifics
Total Bedrooms: 3
Bedrooms Above Ground: 3
Bedrooms Below Ground: 0
Dimensions: —
Floor Type: —
Dimensions: —
Floor Type: —
Full Bathrooms: 2
Bathroom Amenities: —
Bathroom in Basement: 0
Rooms: —
Basement Description: Partially Finished
Other Specifics
| 1 | |
| — | |
| Asphalt | |
| — | |
| — | |
| 1761 | |
| — | |
| — | |
| — | |
| — | |
| Not in DB | |
| — | |
| — | |
| — | |
| — |
Tax History
| Year | Property Taxes |
|---|---|
| 2024 | $3,803 |
Contact Agent
Nearby Similar Homes
Nearby Sold Comparables
Contact Agent
Listing Provided By
Keller Williams Inspire

