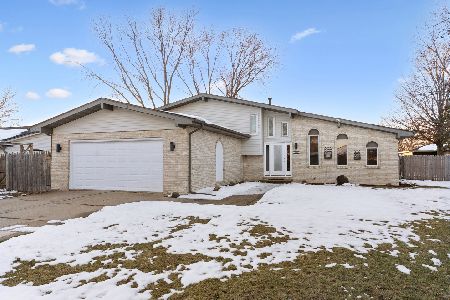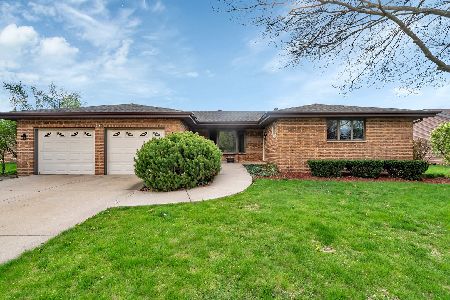106 Blackhawk Drive, Minooka, Illinois 60447
$315,000
|
Sold
|
|
| Status: | Closed |
| Sqft: | 2,278 |
| Cost/Sqft: | $131 |
| Beds: | 4 |
| Baths: | 3 |
| Year Built: | 1978 |
| Property Taxes: | $7,415 |
| Days On Market: | 899 |
| Lot Size: | 0,27 |
Description
MULTIPLE OFFERS RECIEVED! HIGHEST AND BEST DUE 9/19 @ 6:30 PM. MOTIVATED SELLER! BRING YOUR OFFERS! $3,000 BUYER'S CLOSING COST INCENTIVE! THIS IS GOOD WITH ANY LENDER! Welcome Home! Come see this beautifully updated home located in the quiet East Acres neighborhood!! This home features a 1st Floor Master Suite with an additional 3 bedrooms on the second floor! Master bath is recently updated with a new walk in shower with tile surround, new vanity, and large walk in closet. Oak Hardwood Floors span both floors!! Living Room features vaulted ceilings, woodburning fireplace with blower, and lots of light! Kitchen is an entertainer's dream with stainless steel appliances, granite counters, lots of cabinets and recessed lighting. Formal Dining Room with new candelabra is open to kitchen. Family room with vaulted beamed ceiling and sliding glass door overlooks back yard. 350 square foot Deck is perfect for hosting back yard BBQ's and pool parties around the 22 foot above ground pool! Back yard is fully fenced with a 6 foot Privacy Fence (2018). 1st Floor Full Bath features a jetted tub, tile surround, pedestal sink, and ceramic tile flooring. A 1st Floor Laundry with linen closet completes the 1st floor. On the 2nd floor enjoy a fully remodeled bath with double bowl vanity, new tub and surround, and ceramic tile floor. 3 additional spacious bedrooms feature a built in wardrobe, dual closets, and large windows. The Full unfinished Basement is ready for your creativity. Enjoy over $100,000 in updates which include: 350 sq ft Deck (2018), Pool Liner (2017), 6 ft Privacy Fence (2018), Master Bath Remodel (2018), 2nd Floor Bath Remodel (2021), Oak Hardwood Floors (2019), AC (2018), Water Heater (2019), Cement Chimney Cap (2021). See this one before it's too late! Purple Room, Master Bedroom, Kitchen, and hallway are newly painted in neutral color!
Property Specifics
| Single Family | |
| — | |
| — | |
| 1978 | |
| — | |
| — | |
| No | |
| 0.27 |
| Grundy | |
| East Acres | |
| — / Not Applicable | |
| — | |
| — | |
| — | |
| 11841247 | |
| 0301280006 |
Nearby Schools
| NAME: | DISTRICT: | DISTANCE: | |
|---|---|---|---|
|
High School
Minooka Community High School |
111 | Not in DB | |
Property History
| DATE: | EVENT: | PRICE: | SOURCE: |
|---|---|---|---|
| 22 May, 2008 | Sold | $247,700 | MRED MLS |
| 2 Apr, 2008 | Under contract | $247,700 | MRED MLS |
| — | Last price change | $248,900 | MRED MLS |
| 17 Sep, 2007 | Listed for sale | $292,500 | MRED MLS |
| 14 Jun, 2011 | Sold | $184,900 | MRED MLS |
| 1 Mar, 2011 | Under contract | $184,900 | MRED MLS |
| — | Last price change | $191,000 | MRED MLS |
| 24 Jan, 2011 | Listed for sale | $191,000 | MRED MLS |
| 11 Oct, 2023 | Sold | $315,000 | MRED MLS |
| 21 Sep, 2023 | Under contract | $299,000 | MRED MLS |
| — | Last price change | $330,000 | MRED MLS |
| 1 Aug, 2023 | Listed for sale | $367,000 | MRED MLS |
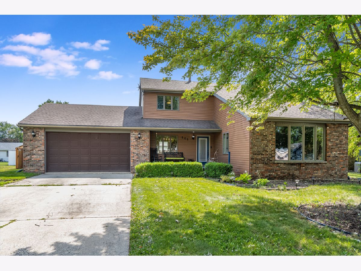
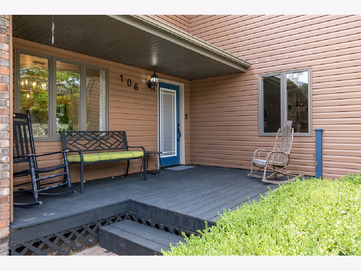
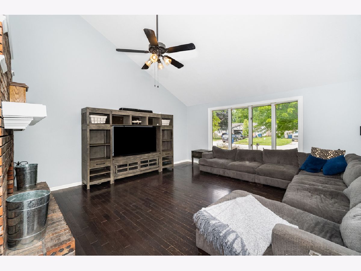
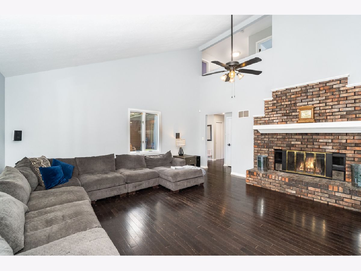
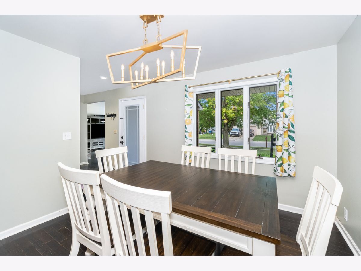
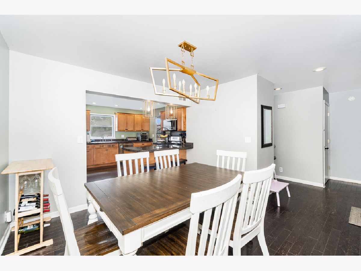
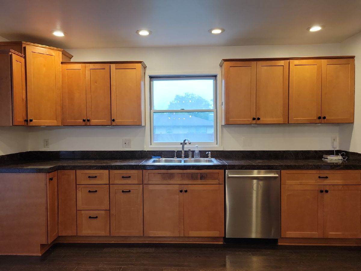
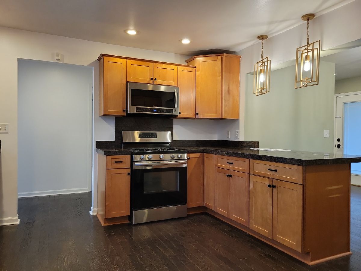
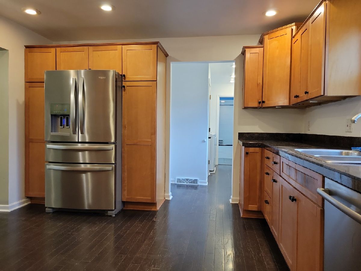
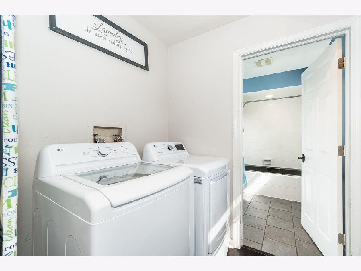
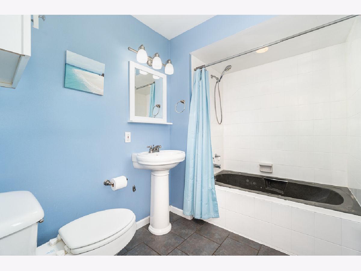
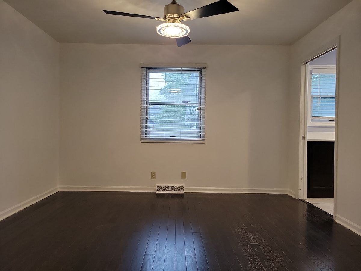
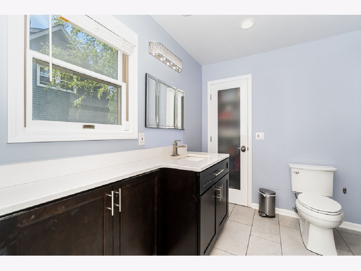
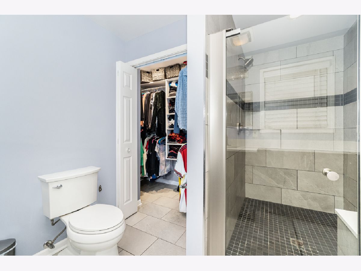
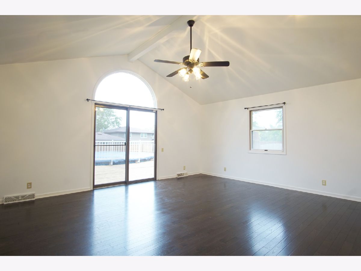
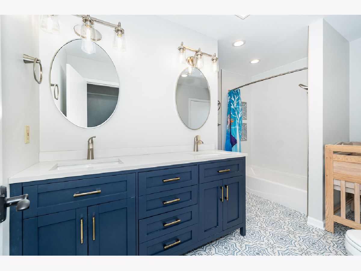
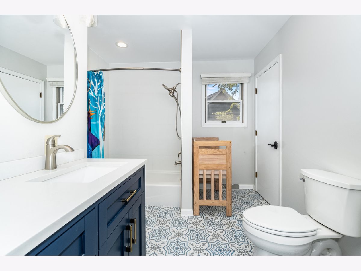
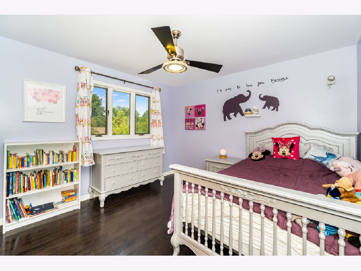
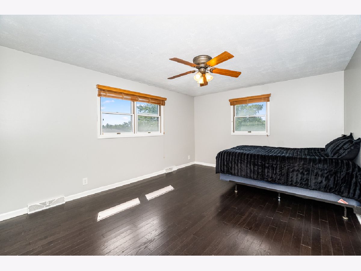
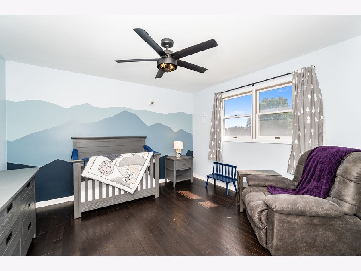
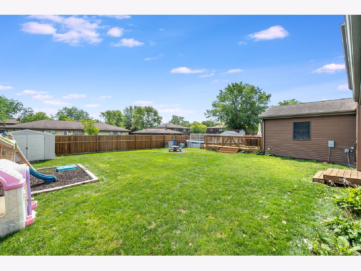
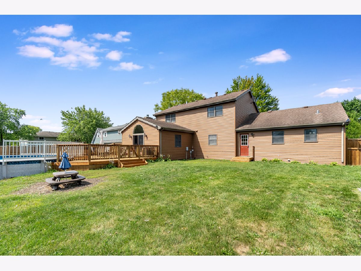
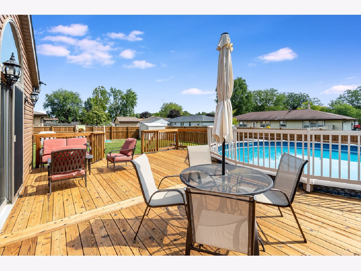
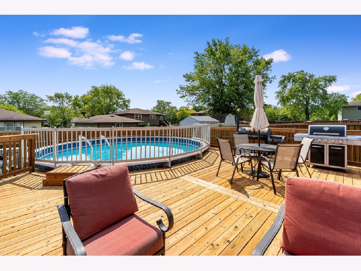
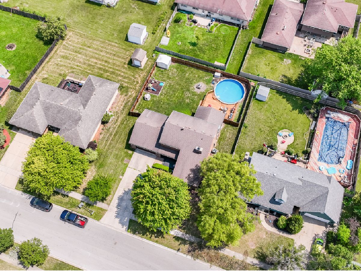
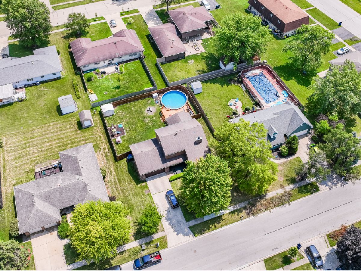
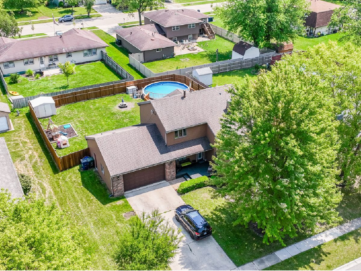
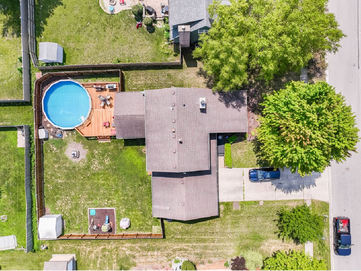
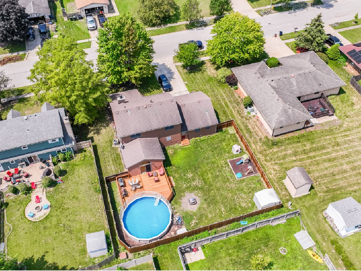
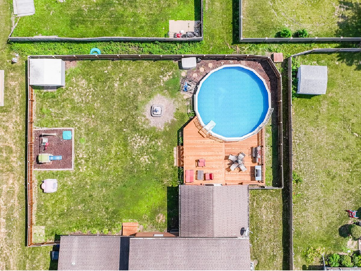
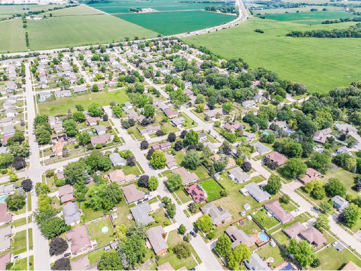
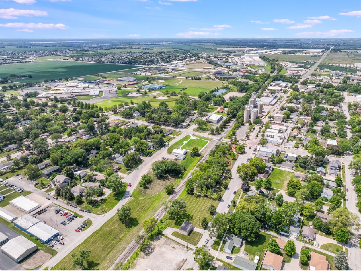
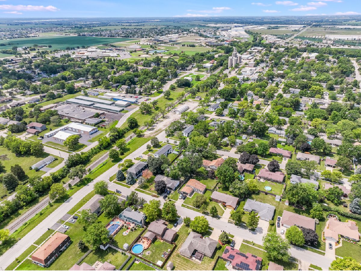
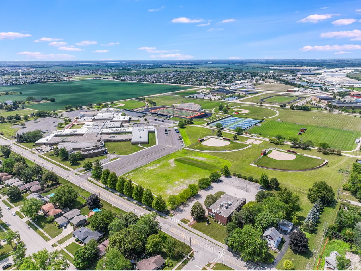
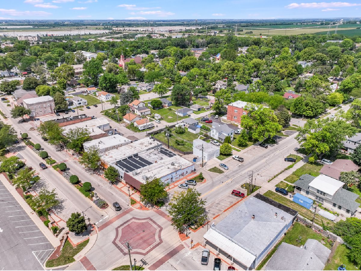
Room Specifics
Total Bedrooms: 4
Bedrooms Above Ground: 4
Bedrooms Below Ground: 0
Dimensions: —
Floor Type: —
Dimensions: —
Floor Type: —
Dimensions: —
Floor Type: —
Full Bathrooms: 3
Bathroom Amenities: Whirlpool,Double Sink,Soaking Tub
Bathroom in Basement: 0
Rooms: —
Basement Description: Unfinished
Other Specifics
| 2 | |
| — | |
| Concrete | |
| — | |
| — | |
| 88X135 | |
| Unfinished | |
| — | |
| — | |
| — | |
| Not in DB | |
| — | |
| — | |
| — | |
| — |
Tax History
| Year | Property Taxes |
|---|---|
| 2008 | $6,607 |
| 2011 | $7,628 |
| 2023 | $7,415 |
Contact Agent
Nearby Similar Homes
Nearby Sold Comparables
Contact Agent
Listing Provided By
Coldwell Banker Real Estate Group

