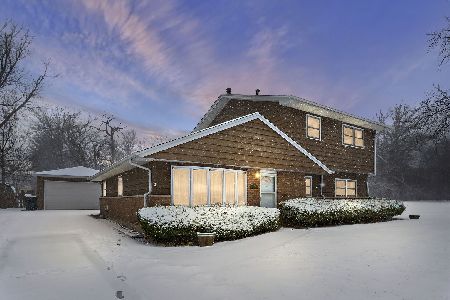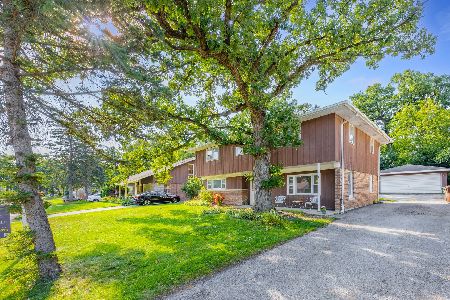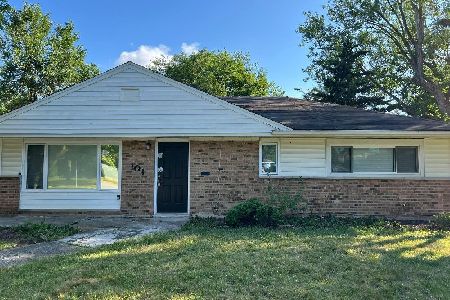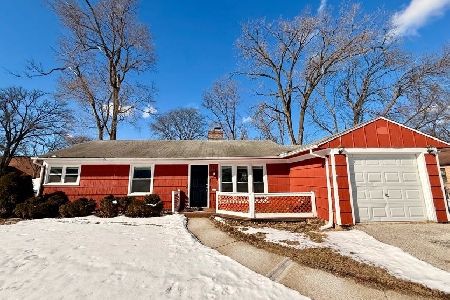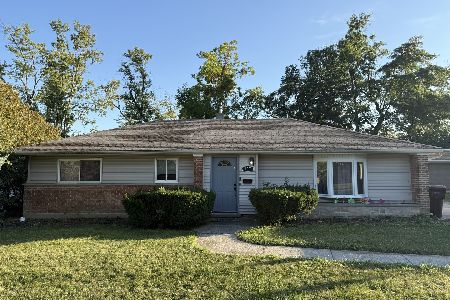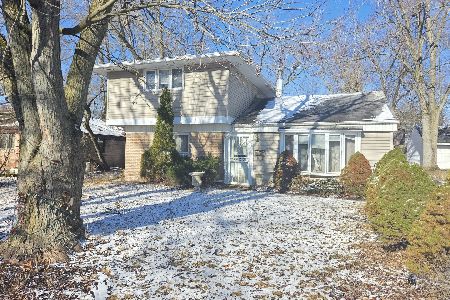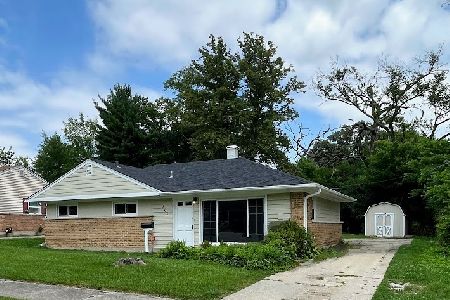106 Blackhawk Drive, Park Forest, Illinois 60466
$92,000
|
Sold
|
|
| Status: | Closed |
| Sqft: | 1,664 |
| Cost/Sqft: | $56 |
| Beds: | 4 |
| Baths: | 2 |
| Year Built: | 1953 |
| Property Taxes: | $9,624 |
| Days On Market: | 2690 |
| Lot Size: | 0,00 |
Description
I am ready for all your entertaining needs I feature an open layout with hardwood floors, 4 spacious bedrooms and 2 bathrooms, updated kitchen and new stainless steel appliances. Let's keep cozy in front of the fireplace and enjoy family dinners in the formal dining room. If you are an outdoors person have no fear I have a wonderfully inviting sunroom to host all of your family gatherings and my exquisite spacious backyard will help entertain your extended guests. My heating system is approximate 1 year young, and my water heater is 2 years young. Newer electrical and updated plumbing as well. If you want to take a stroll to the park I am close to Somonauk Park and Central Park. Closest schools are Blackhawk Primary Elementary and Rich East High School. I am close to I-57 expressway and 7 minutes away from the Richton Park Metra Station. Have no fear I have applied for a tax appeal and I am willing to give up to 3% in closing costs to YOU. Come check me out!
Property Specifics
| Single Family | |
| — | |
| Bi-Level | |
| 1953 | |
| None | |
| — | |
| No | |
| — |
| Cook | |
| — | |
| 0 / Not Applicable | |
| None | |
| Lake Michigan,Public | |
| Public Sewer | |
| 10116838 | |
| 31363060320000 |
Property History
| DATE: | EVENT: | PRICE: | SOURCE: |
|---|---|---|---|
| 24 May, 2016 | Sold | $20,500 | MRED MLS |
| 29 Apr, 2016 | Under contract | $19,900 | MRED MLS |
| — | Last price change | $29,900 | MRED MLS |
| 1 Mar, 2016 | Listed for sale | $29,900 | MRED MLS |
| 5 Dec, 2018 | Sold | $92,000 | MRED MLS |
| 2 Nov, 2018 | Under contract | $92,500 | MRED MLS |
| 19 Oct, 2018 | Listed for sale | $92,500 | MRED MLS |
Room Specifics
Total Bedrooms: 4
Bedrooms Above Ground: 4
Bedrooms Below Ground: 0
Dimensions: —
Floor Type: —
Dimensions: —
Floor Type: —
Dimensions: —
Floor Type: —
Full Bathrooms: 2
Bathroom Amenities: —
Bathroom in Basement: 0
Rooms: No additional rooms
Basement Description: Slab
Other Specifics
| 2 | |
| — | |
| Concrete | |
| Porch | |
| — | |
| 57X70X126X132 | |
| — | |
| — | |
| Hardwood Floors, First Floor Laundry, First Floor Full Bath | |
| Range, Microwave, Refrigerator, Stainless Steel Appliance(s) | |
| Not in DB | |
| Street Lights, Street Paved | |
| — | |
| — | |
| Gas Starter |
Tax History
| Year | Property Taxes |
|---|---|
| 2016 | $7,043 |
| 2018 | $9,624 |
Contact Agent
Nearby Similar Homes
Nearby Sold Comparables
Contact Agent
Listing Provided By
Century 21 Affiliated

