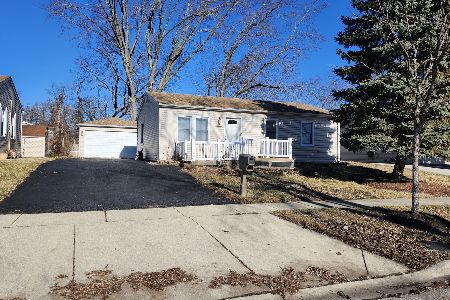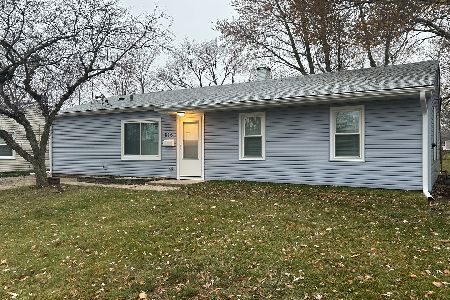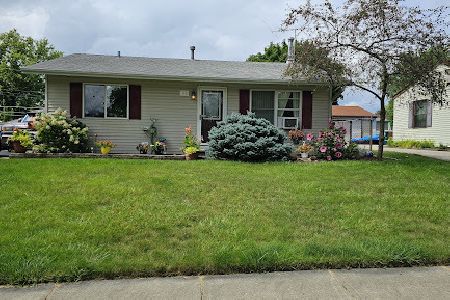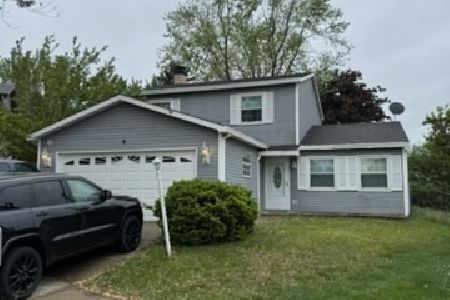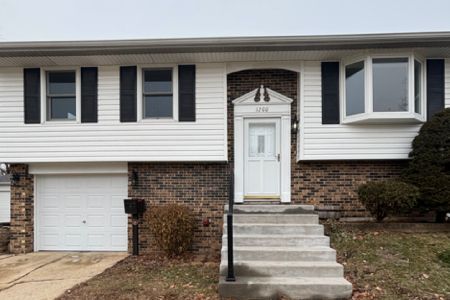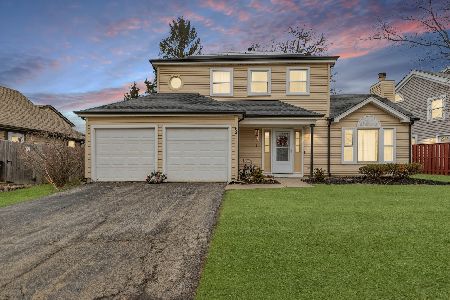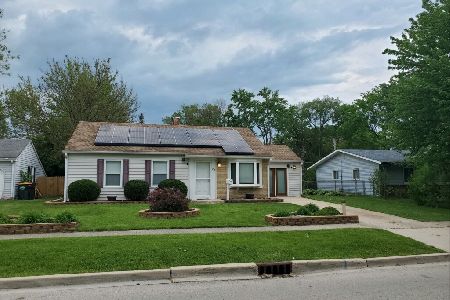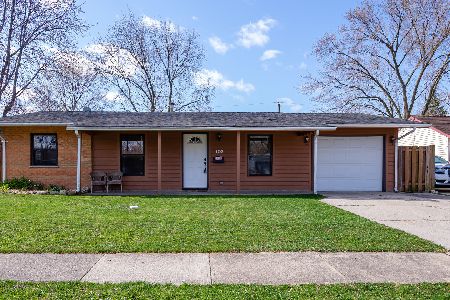106 Briarwood Drive, Streamwood, Illinois 60107
$189,900
|
Sold
|
|
| Status: | Closed |
| Sqft: | 1,060 |
| Cost/Sqft: | $179 |
| Beds: | 3 |
| Baths: | 1 |
| Year Built: | 1959 |
| Property Taxes: | $1,990 |
| Days On Market: | 2475 |
| Lot Size: | 0,23 |
Description
Great ranch home has a large living room and separate dining room making day to day living and entertaining a joy! The eat in kitchen is great for those casual gatherings and features Corian counter tops, 42 inch cabinets and all appliances stay as well. There are three bedrooms and the hall bath has a deep tub/shower combination. Laundry is conveniently located near the bedrooms too! There is a breezeway/drop zone between house and oversized attached garage- plus there is a shed in the yard and pull down stairs in house to attic for additional storage. White six panel doors, updated windows, Newer fridge, New hot water heater, Hvac systems 2011, new siding in 2010 and a double width HUGE concrete driveway make this a super home all around! Enjoy the great location/ yard and deck with no neighbors behind! Privacy is great!
Property Specifics
| Single Family | |
| — | |
| Traditional | |
| 1959 | |
| None | |
| — | |
| No | |
| 0.23 |
| Cook | |
| Woodland Heights | |
| 0 / Not Applicable | |
| None | |
| Public | |
| Public Sewer | |
| 10349019 | |
| 06261010510000 |
Nearby Schools
| NAME: | DISTRICT: | DISTANCE: | |
|---|---|---|---|
|
Grade School
Oakhill Elementary School |
46 | — | |
|
Middle School
Canton Middle School |
46 | Not in DB | |
|
High School
Streamwood High School |
46 | Not in DB | |
Property History
| DATE: | EVENT: | PRICE: | SOURCE: |
|---|---|---|---|
| 7 Jun, 2019 | Sold | $189,900 | MRED MLS |
| 24 Apr, 2019 | Under contract | $189,900 | MRED MLS |
| 18 Apr, 2019 | Listed for sale | $189,900 | MRED MLS |
Room Specifics
Total Bedrooms: 3
Bedrooms Above Ground: 3
Bedrooms Below Ground: 0
Dimensions: —
Floor Type: Carpet
Dimensions: —
Floor Type: Carpet
Full Bathrooms: 1
Bathroom Amenities: —
Bathroom in Basement: 0
Rooms: No additional rooms
Basement Description: Slab
Other Specifics
| 1.5 | |
| Concrete Perimeter | |
| Concrete | |
| Deck | |
| — | |
| 65X158X63X151 | |
| Pull Down Stair,Unfinished | |
| None | |
| First Floor Bedroom, First Floor Laundry, First Floor Full Bath | |
| Range, Microwave, Dishwasher, Refrigerator, Washer, Dryer | |
| Not in DB | |
| — | |
| — | |
| — | |
| — |
Tax History
| Year | Property Taxes |
|---|---|
| 2019 | $1,990 |
Contact Agent
Nearby Similar Homes
Nearby Sold Comparables
Contact Agent
Listing Provided By
Premier Living Properties

