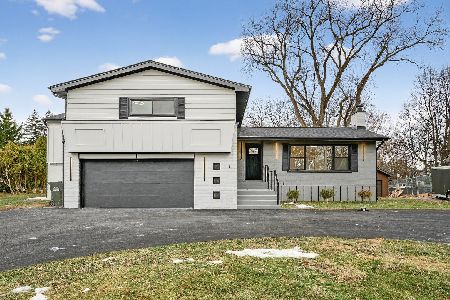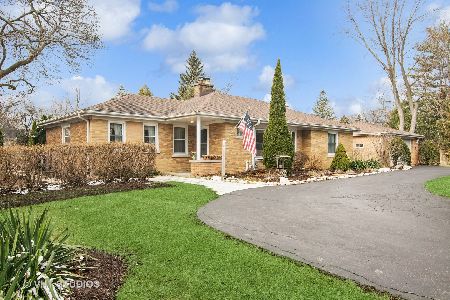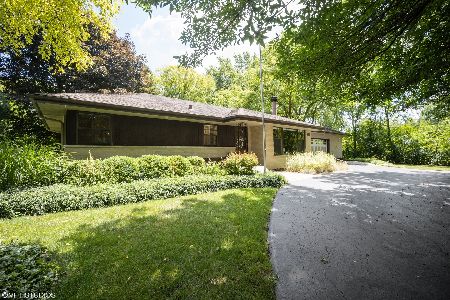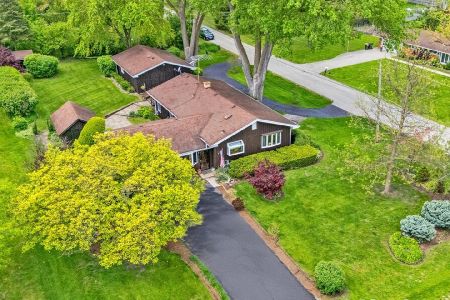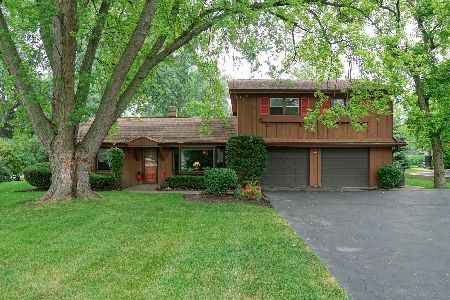106 Brook Road, Prospect Heights, Illinois 60070
$680,000
|
Sold
|
|
| Status: | Closed |
| Sqft: | 3,000 |
| Cost/Sqft: | $230 |
| Beds: | 5 |
| Baths: | 4 |
| Year Built: | — |
| Property Taxes: | $10,927 |
| Days On Market: | 1743 |
| Lot Size: | 0,45 |
Description
Totally rebuilt in 2006! Easy, elegant and beautifully redone! Located amid winding roads in Hersey High School District and surrounded by parks. Loads of room and all the rooms where you want them to be....5+ bedrooms/3.5 baths. Well designed and functional kitchen opens to gorgeous family room with energy-efficient wood burning fireplace and over-sized sliders to the fabulous yard....like living in a park! First floor master suite designed with soft neutral tones, large walk-in shower, soaking whirlpool and double vanity. Also could be used as a wonderful guest or in-law suite. Five full bedroom/offices on the second floor with updated and spacious hall bath (double vanity, huge tub and walk-in shower). Lower level with complete family room, exercise room and another office/bedroom. Full bath in the lower level. Enormous mudroom/laundry room on first floor with charming guest powder room. Central vacuum system (you'll love it!). Two car attached garage with additional storage room. Double patio with pavers and built-in fire pit. Almost half an acre of mature trees and professional landscaping. Rebuilt down to the studs in 2006. Walk to shopping, food stores, restaurants and entertainment. This home is perfect because everything has been done... Just move in and enjoy!
Property Specifics
| Single Family | |
| — | |
| — | |
| — | |
| Partial | |
| — | |
| No | |
| 0.45 |
| Cook | |
| — | |
| — / Not Applicable | |
| None | |
| Private Well | |
| Public Sewer | |
| 11046659 | |
| 03272060090000 |
Nearby Schools
| NAME: | DISTRICT: | DISTANCE: | |
|---|---|---|---|
|
Grade School
Dwight D Eisenhower Elementary S |
23 | — | |
|
Middle School
Anne Sullivan Elementary School |
23 | Not in DB | |
|
High School
John Hersey High School |
214 | Not in DB | |
|
Alternate Elementary School
Betsy Ross Elementary School |
— | Not in DB | |
Property History
| DATE: | EVENT: | PRICE: | SOURCE: |
|---|---|---|---|
| 3 Sep, 2021 | Sold | $680,000 | MRED MLS |
| 12 Jul, 2021 | Under contract | $690,000 | MRED MLS |
| — | Last price change | $710,000 | MRED MLS |
| 8 Apr, 2021 | Listed for sale | $710,000 | MRED MLS |
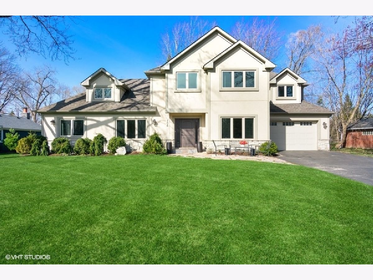
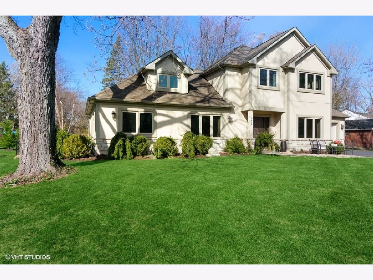
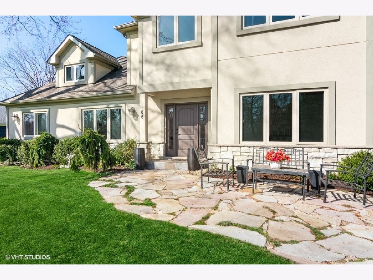
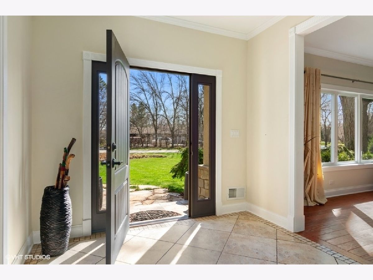
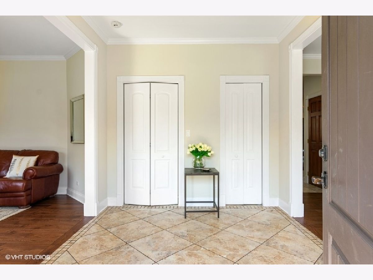
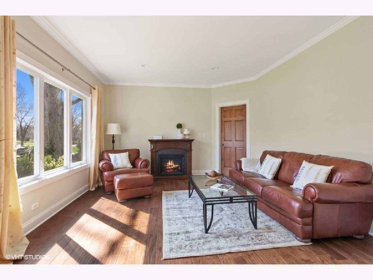
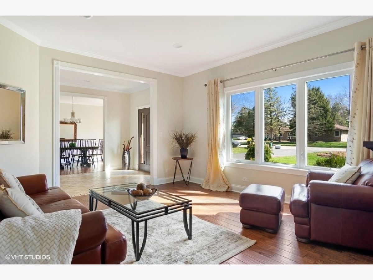
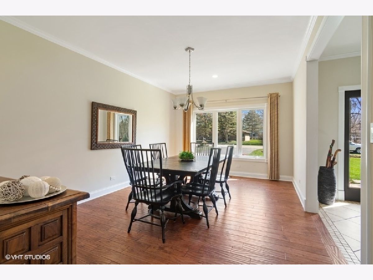
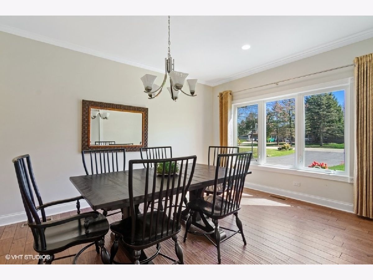
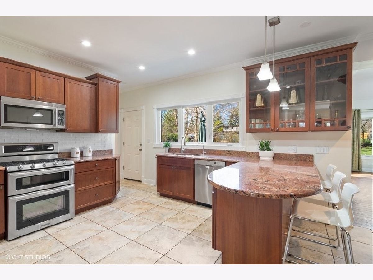
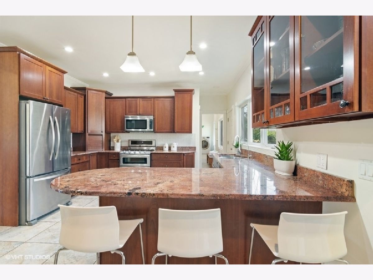
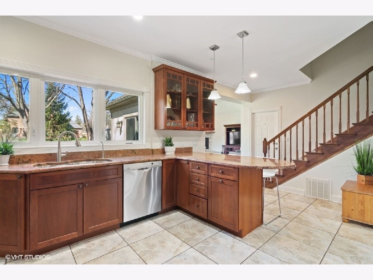
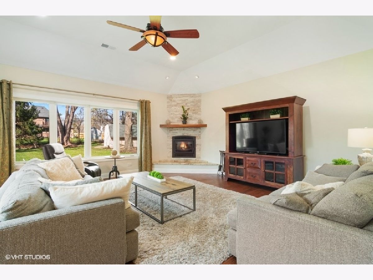
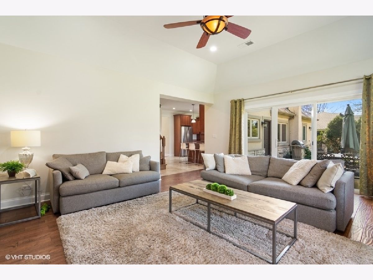
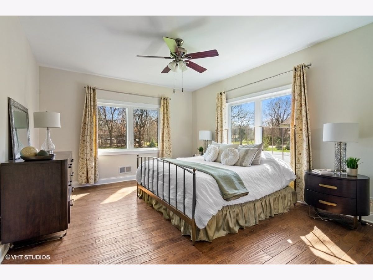
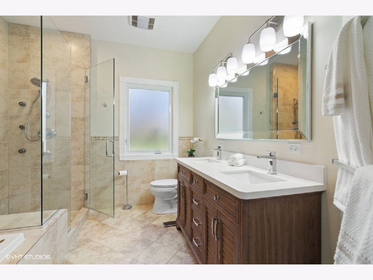
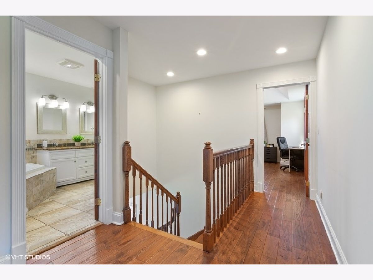
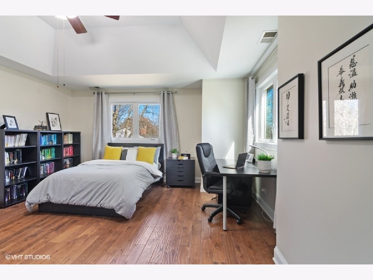
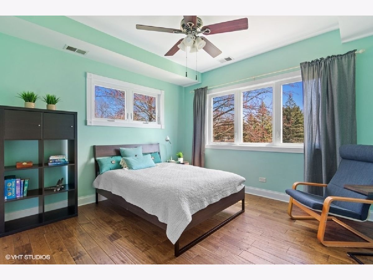
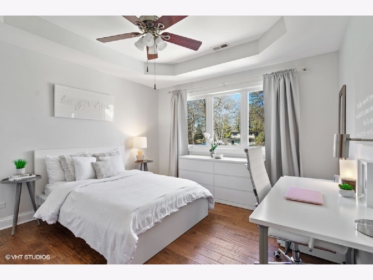
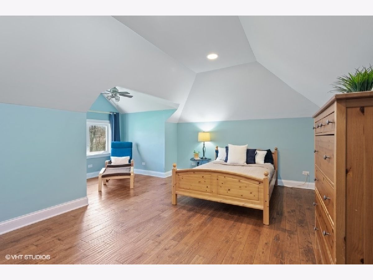
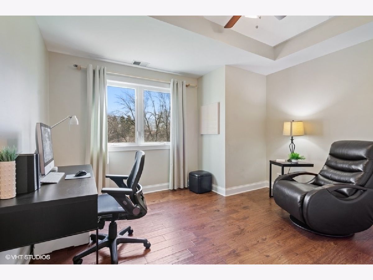
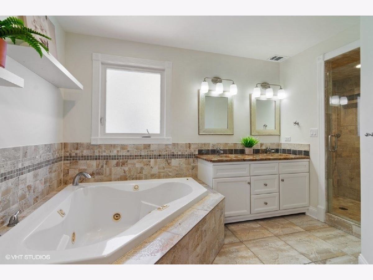
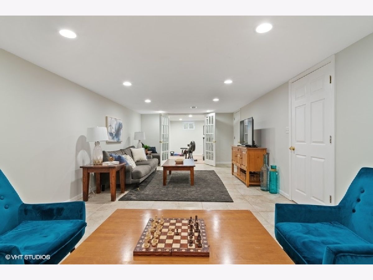
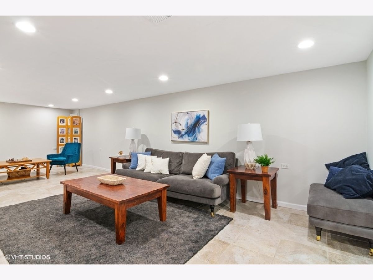
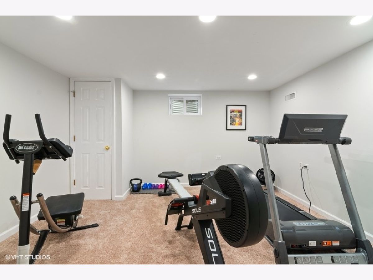
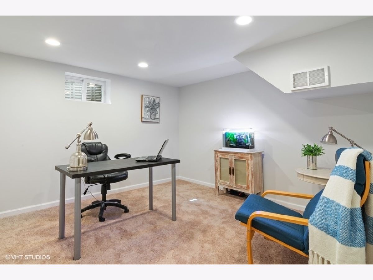
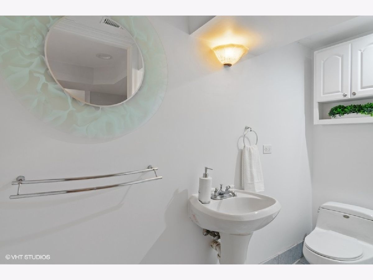
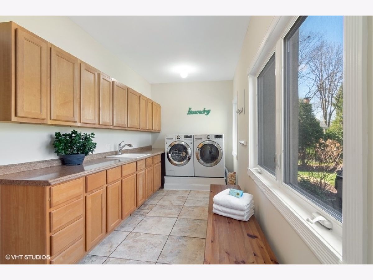
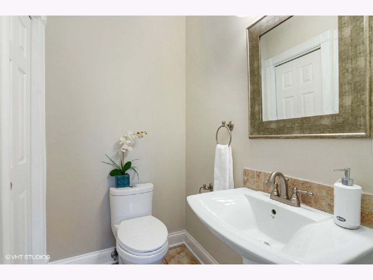
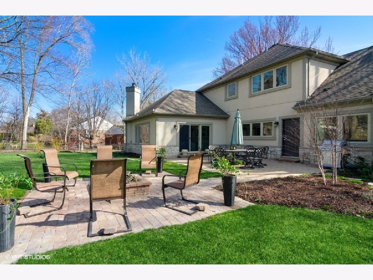
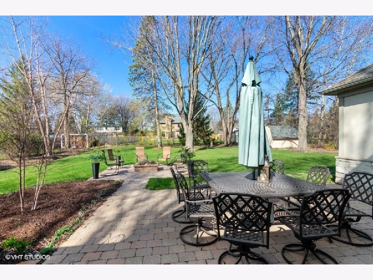
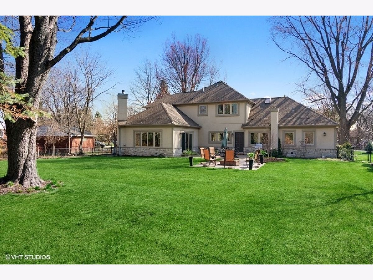
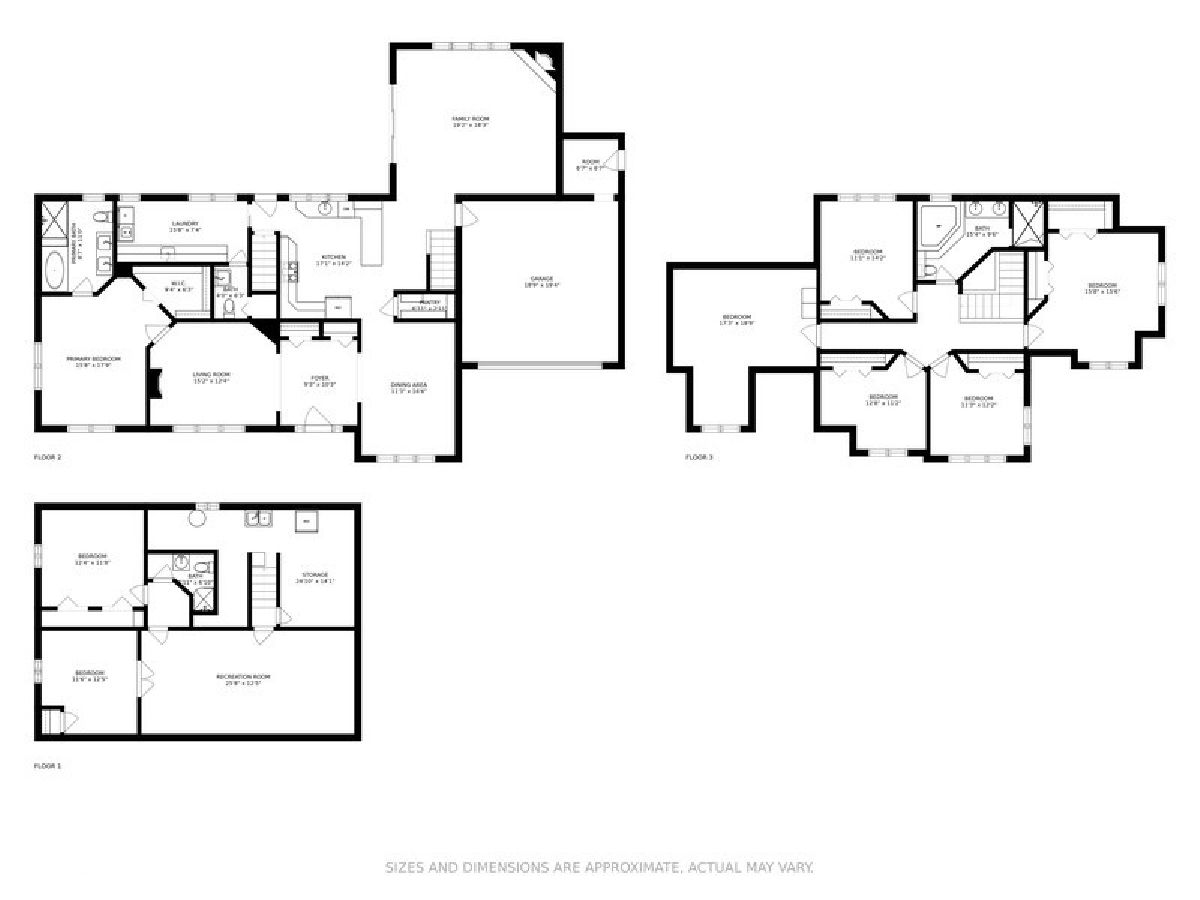
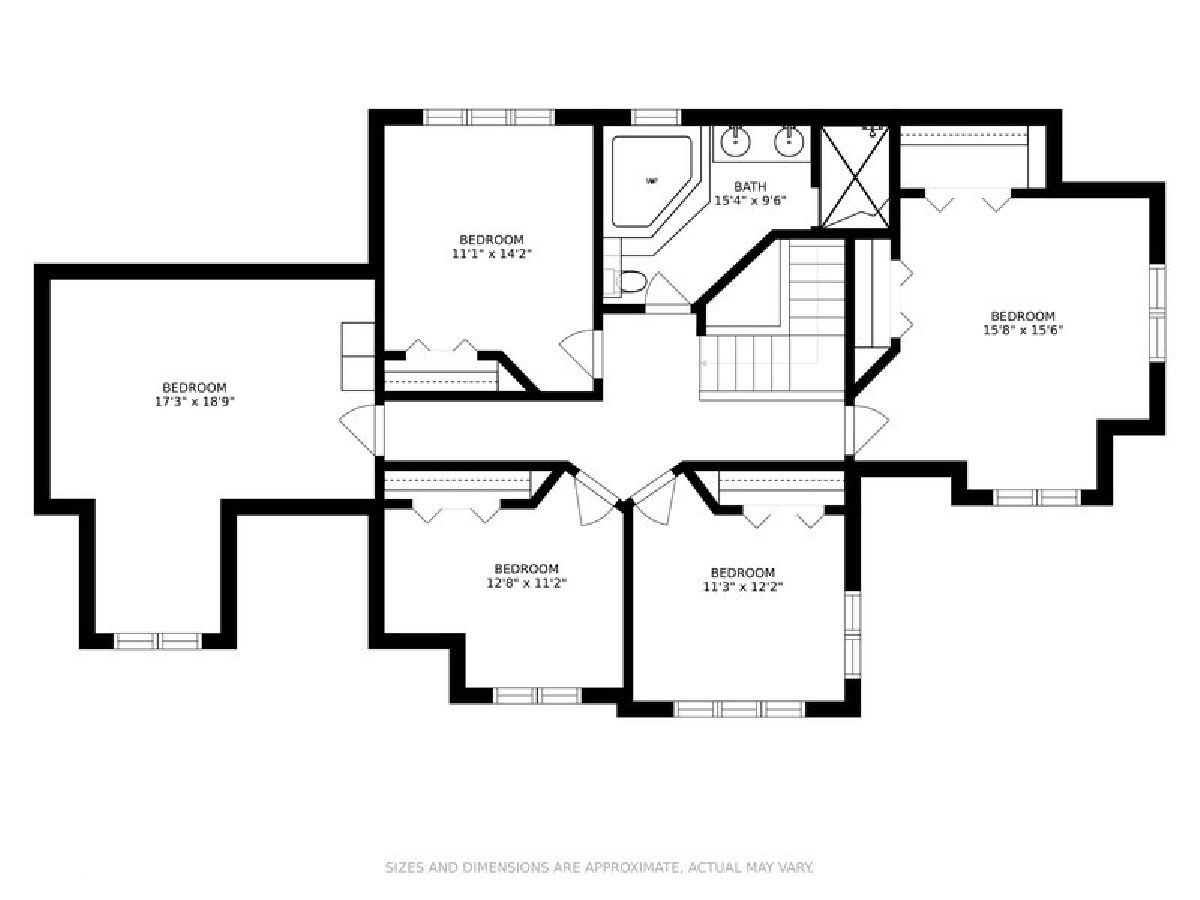
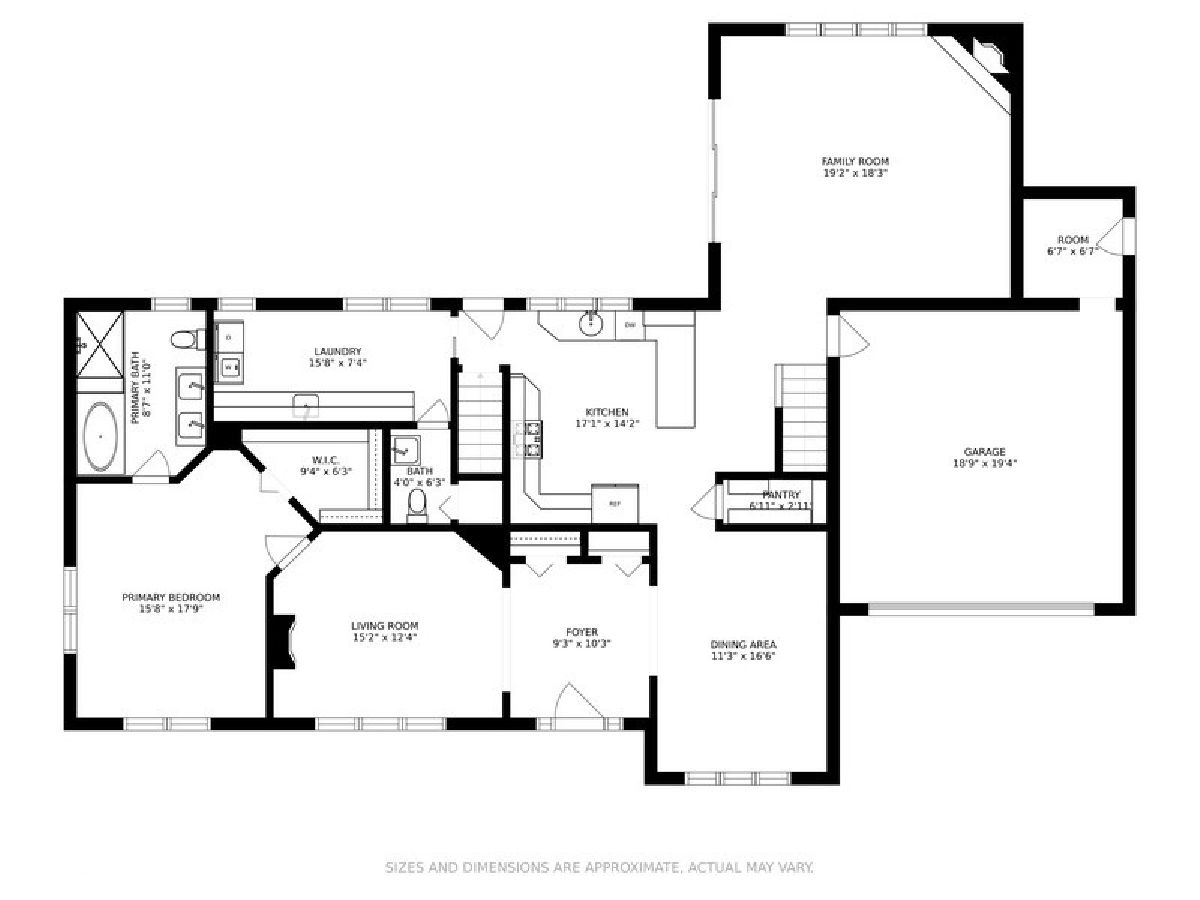
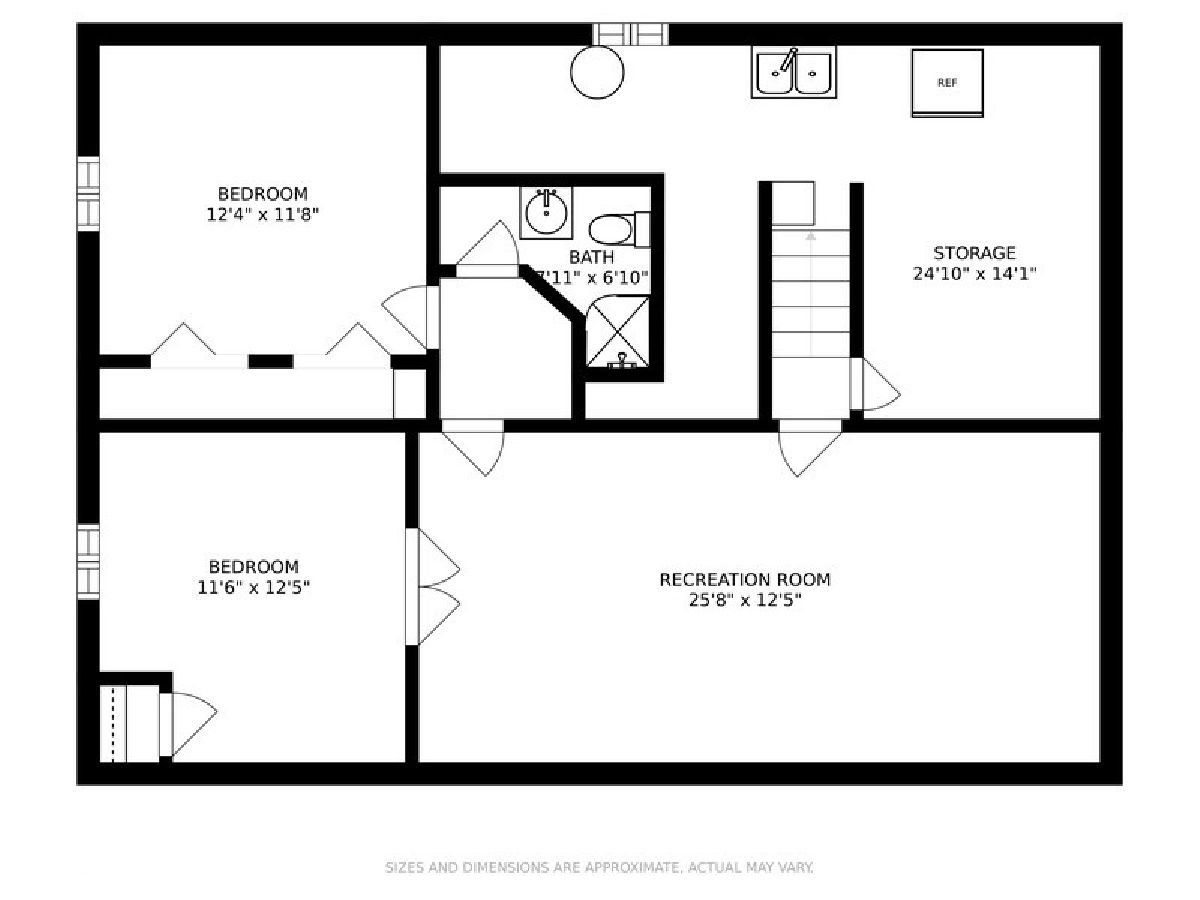
Room Specifics
Total Bedrooms: 5
Bedrooms Above Ground: 5
Bedrooms Below Ground: 0
Dimensions: —
Floor Type: Hardwood
Dimensions: —
Floor Type: Hardwood
Dimensions: —
Floor Type: Hardwood
Dimensions: —
Floor Type: —
Full Bathrooms: 4
Bathroom Amenities: Whirlpool,Separate Shower,Double Sink
Bathroom in Basement: 1
Rooms: Bedroom 5,Recreation Room,Office,Study,Exercise Room,Foyer,Mud Room,Utility Room-Lower Level
Basement Description: Finished,Other,Concrete (Basement),Rec/Family Area,Sleeping Area,Storage Space
Other Specifics
| 2 | |
| Concrete Perimeter | |
| Asphalt | |
| Patio, Brick Paver Patio, Storms/Screens, Fire Pit | |
| Fenced Yard,Wooded,Mature Trees,Garden | |
| 194 X 105 | |
| Pull Down Stair,Unfinished | |
| Full | |
| Vaulted/Cathedral Ceilings, Skylight(s), Hardwood Floors, First Floor Bedroom, In-Law Arrangement, First Floor Laundry, First Floor Full Bath, Walk-In Closet(s), Ceiling - 10 Foot, Special Millwork, Some Window Treatmnt, Some Wood Floors, Granite Counters, Separate Di | |
| Double Oven, Microwave, Dishwasher, Refrigerator, Freezer, Washer, Dryer, Disposal, Stainless Steel Appliance(s), Range Hood, Water Purifier, Water Purifier Owned, Water Softener, Water Softener Owned, Gas Cooktop, Gas Oven | |
| Not in DB | |
| — | |
| — | |
| — | |
| Wood Burning, Attached Fireplace Doors/Screen |
Tax History
| Year | Property Taxes |
|---|---|
| 2021 | $10,927 |
Contact Agent
Nearby Similar Homes
Nearby Sold Comparables
Contact Agent
Listing Provided By
Baird & Warner




