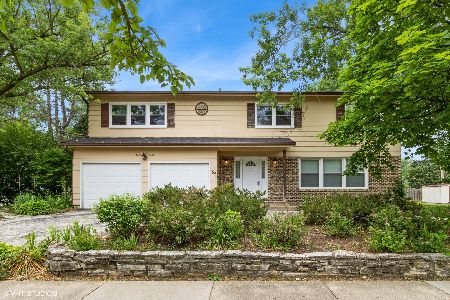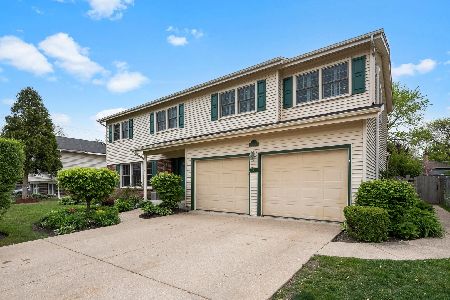106 Canterbury Drive, Arlington Heights, Illinois 60004
$365,000
|
Sold
|
|
| Status: | Closed |
| Sqft: | 1,598 |
| Cost/Sqft: | $235 |
| Beds: | 4 |
| Baths: | 3 |
| Year Built: | 1972 |
| Property Taxes: | $6,754 |
| Days On Market: | 2557 |
| Lot Size: | 0,26 |
Description
Better in Berkely Square. Whether you enter from the winding paver stone walkway or the attached garage with new driveway, you will be welcomed with a exceptional warmth and evident care used in the maintaining the everyday living conveniences of this home. Tastefully blended hardwood, ceramic and natural stone enhance the features from professional grade SS appliances, tankless water heater, and high efficiency HVAC. All the mechanicals have been recently replaced or updated. Baths and kitchen updated to meet most preferences. Entertaining is not only efficient inside, outdoors can be enjoyed with a multi-level deck, playset and pool. Smart storage spaces are abundant on the property. Located within a cul-de-sac and close to parks, A+schools, shops, restaurants-everything-detailed list of Features available online and within property.
Property Specifics
| Single Family | |
| — | |
| Tri-Level | |
| 1972 | |
| Full,Walkout | |
| SHERWOOD | |
| No | |
| 0.26 |
| Cook | |
| Berkley Square | |
| 0 / Not Applicable | |
| None | |
| Lake Michigan | |
| Public Sewer | |
| 10252657 | |
| 03171090040000 |
Nearby Schools
| NAME: | DISTRICT: | DISTANCE: | |
|---|---|---|---|
|
Grade School
Ivy Hill Elementary School |
25 | — | |
|
Middle School
Thomas Middle School |
25 | Not in DB | |
|
High School
Buffalo Grove High School |
214 | Not in DB | |
Property History
| DATE: | EVENT: | PRICE: | SOURCE: |
|---|---|---|---|
| 5 Mar, 2019 | Sold | $365,000 | MRED MLS |
| 25 Jan, 2019 | Under contract | $375,000 | MRED MLS |
| 18 Jan, 2019 | Listed for sale | $375,000 | MRED MLS |
Room Specifics
Total Bedrooms: 4
Bedrooms Above Ground: 4
Bedrooms Below Ground: 0
Dimensions: —
Floor Type: Parquet
Dimensions: —
Floor Type: Parquet
Dimensions: —
Floor Type: Parquet
Full Bathrooms: 3
Bathroom Amenities: Separate Shower,Double Sink
Bathroom in Basement: 1
Rooms: Foyer,Den,Storage
Basement Description: Finished,Crawl,Exterior Access
Other Specifics
| 2.5 | |
| Concrete Perimeter | |
| Concrete | |
| Patio, Brick Paver Patio, Storms/Screens | |
| Cul-De-Sac,Landscaped,Wooded,Mature Trees | |
| 26X32X114X193X187 | |
| Unfinished | |
| Full | |
| Hardwood Floors, First Floor Bedroom, First Floor Laundry, Built-in Features | |
| Microwave, Dishwasher, Refrigerator, Washer, Dryer, Disposal, Stainless Steel Appliance(s), Built-In Oven | |
| Not in DB | |
| Sidewalks, Street Lights, Street Paved | |
| — | |
| — | |
| — |
Tax History
| Year | Property Taxes |
|---|---|
| 2019 | $6,754 |
Contact Agent
Nearby Similar Homes
Nearby Sold Comparables
Contact Agent
Listing Provided By
Baird & Warner











