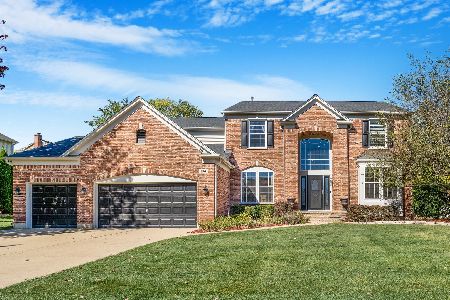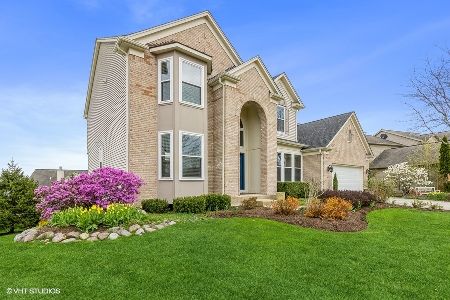106 Cottonwood Drive, Streamwood, Illinois 60107
$601,000
|
Sold
|
|
| Status: | Closed |
| Sqft: | 3,150 |
| Cost/Sqft: | $190 |
| Beds: | 4 |
| Baths: | 4 |
| Year Built: | 2004 |
| Property Taxes: | $11,637 |
| Days On Market: | 467 |
| Lot Size: | 0,00 |
Description
Charming home in sought after Sterling Oaks subdivision! This property has too many amenities to list! From the moment you enter this bright and airy home you can't help but notice the pride in ownership! From the gleaming hardwood to the plantation shutters the attention to detail is apparent. The perfect kitchen and open plan has everything you need to entertain or host the next family outing. The two story family room has a cozy new G4 fireplace. Grab a book from the library in the next room and snuggle up! Enjoy your morning coffee in the three season room or take a few more steps outside to the tranquil lily pond surrounded by professional landscaping with paver patio and mature shade trees. Sprinkler system keeps everything green without lifting a finger! Upstairs boasts four bedrooms featuring a roomy primary with a newly updated bath featuring a walk in shower, soaker tub, walk in closet and heated floors and towels! The finished lower level has fifth bedroom area with it's own full bath and cedar lined closet and egress. Plenty of additional room for recreation of your choice! Welcome Home!
Property Specifics
| Single Family | |
| — | |
| — | |
| 2004 | |
| — | |
| — | |
| No | |
| — |
| Cook | |
| Sterling Oaks | |
| 650 / Annual | |
| — | |
| — | |
| — | |
| 12148253 | |
| 06211100060000 |
Property History
| DATE: | EVENT: | PRICE: | SOURCE: |
|---|---|---|---|
| 10 Oct, 2024 | Sold | $601,000 | MRED MLS |
| 31 Aug, 2024 | Under contract | $600,000 | MRED MLS |
| 30 Aug, 2024 | Listed for sale | $600,000 | MRED MLS |
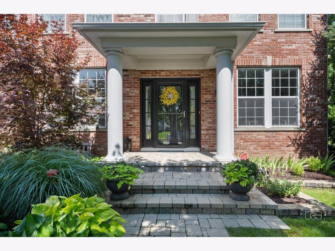
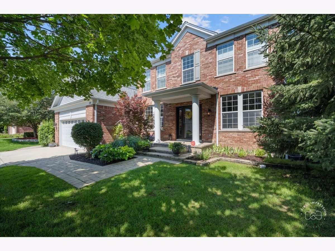
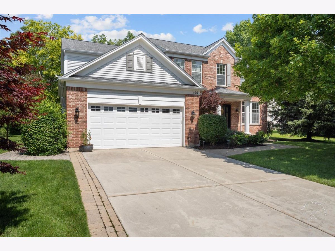
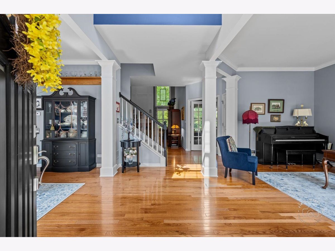
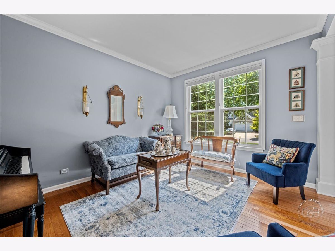
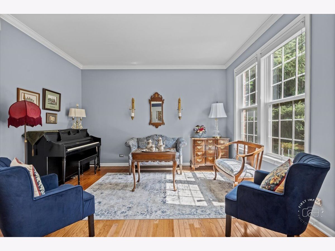
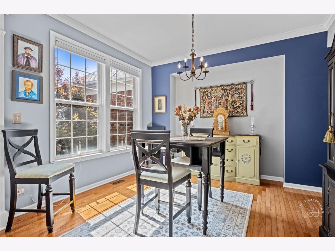
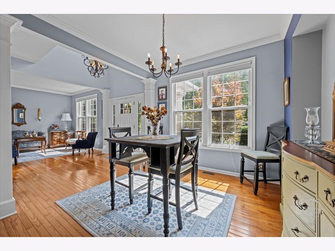
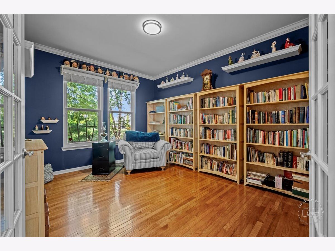
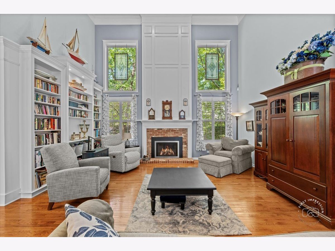
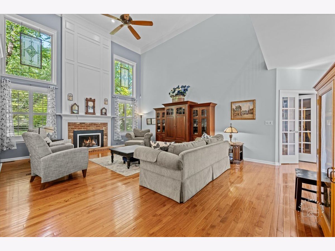
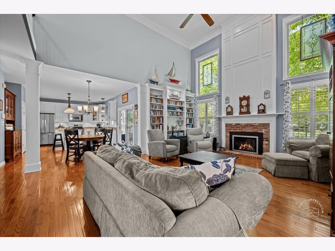
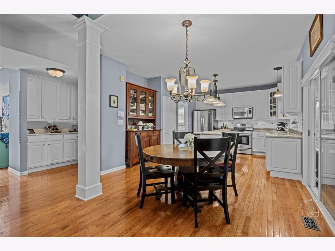
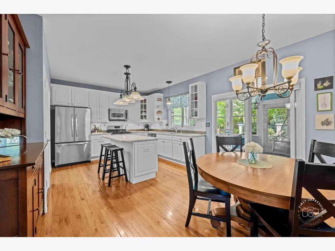
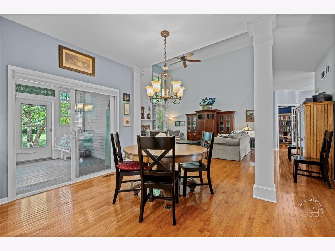
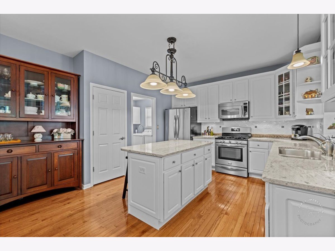
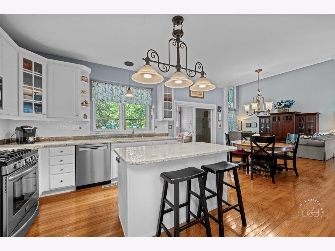
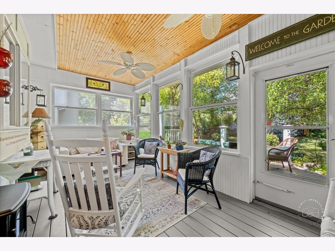
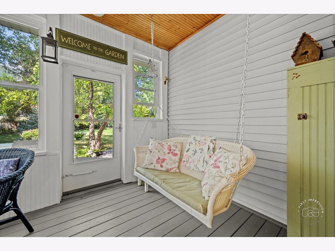
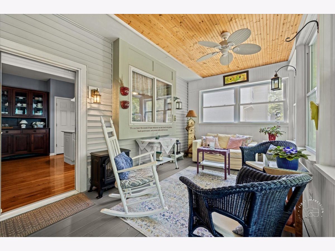
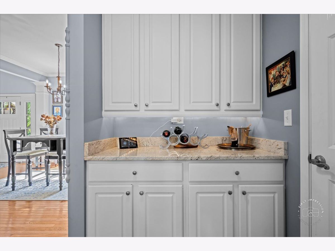
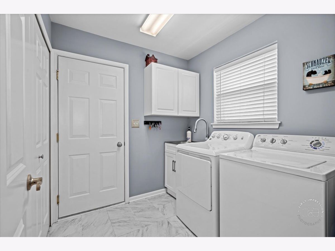
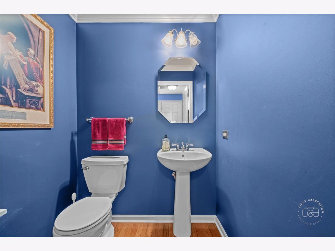
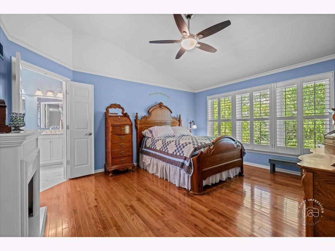
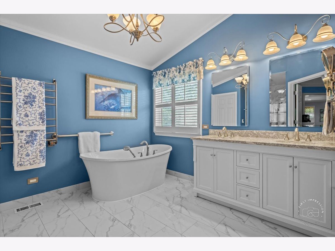
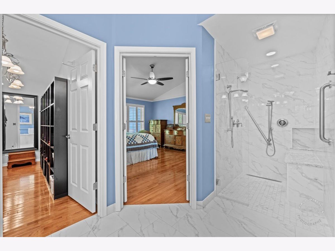
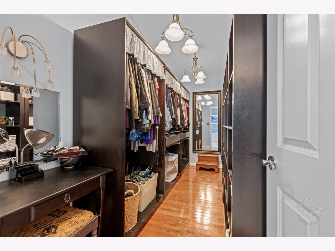
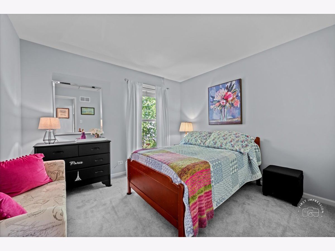
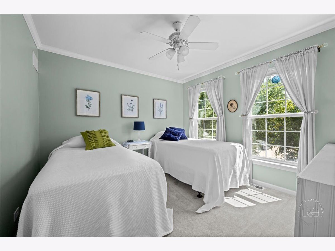
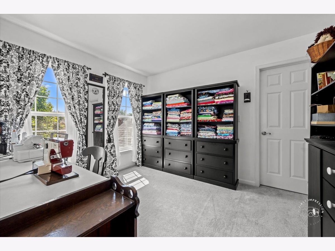
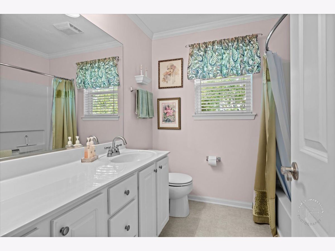
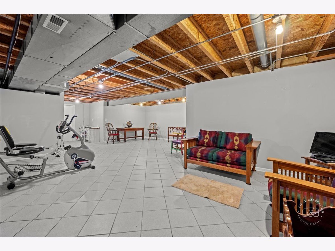
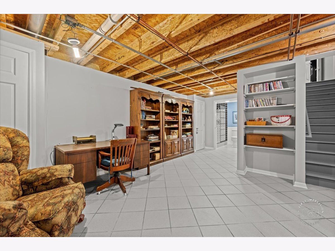
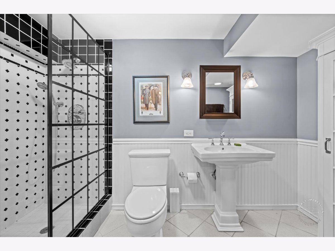
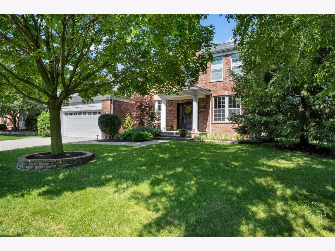
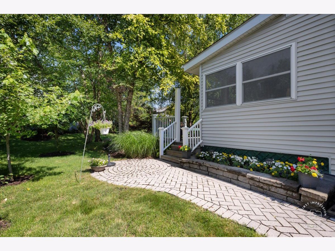
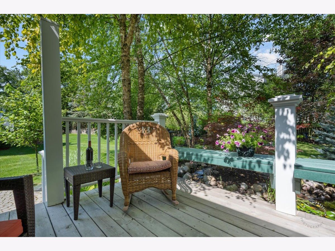
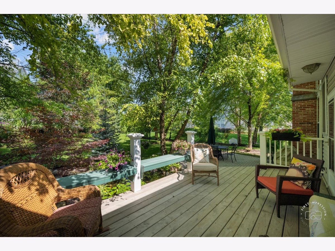
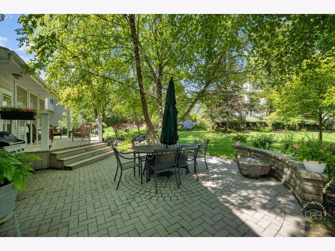
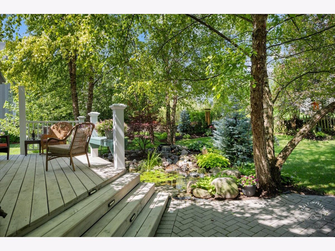
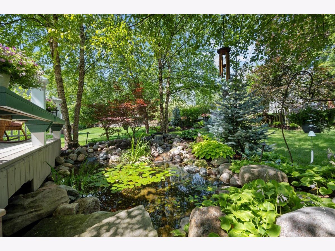
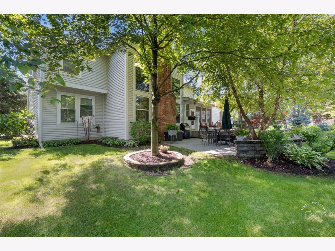
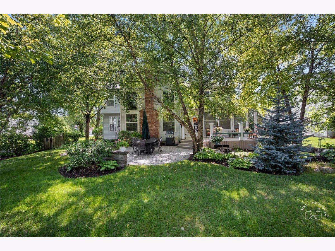
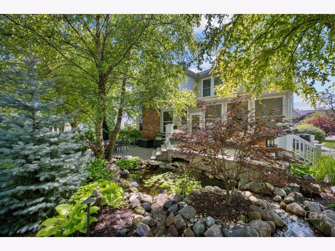
Room Specifics
Total Bedrooms: 5
Bedrooms Above Ground: 4
Bedrooms Below Ground: 1
Dimensions: —
Floor Type: —
Dimensions: —
Floor Type: —
Dimensions: —
Floor Type: —
Dimensions: —
Floor Type: —
Full Bathrooms: 4
Bathroom Amenities: Separate Shower,Double Sink,Soaking Tub
Bathroom in Basement: 1
Rooms: —
Basement Description: Finished
Other Specifics
| 2 | |
| — | |
| Concrete | |
| — | |
| — | |
| 84X89X91X65X125 | |
| — | |
| — | |
| — | |
| — | |
| Not in DB | |
| — | |
| — | |
| — | |
| — |
Tax History
| Year | Property Taxes |
|---|---|
| 2024 | $11,637 |
Contact Agent
Nearby Similar Homes
Nearby Sold Comparables
Contact Agent
Listing Provided By
Baird & Warner Fox Valley - Geneva


