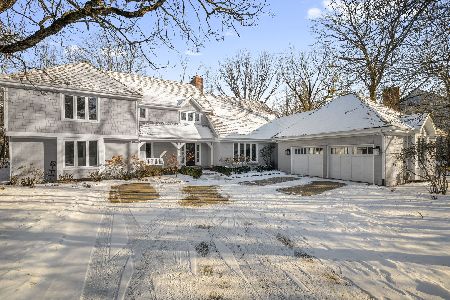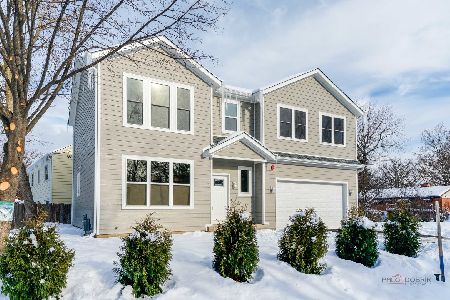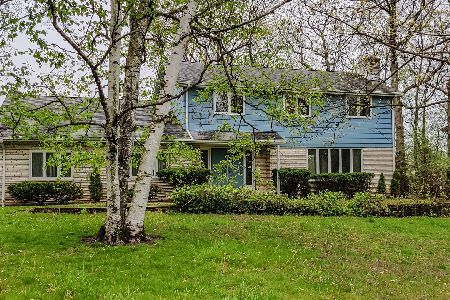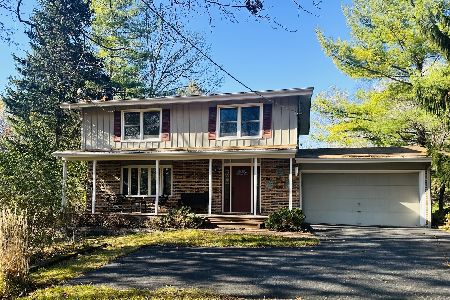106 Forest View Drive, Lake Bluff, Illinois 60044
$622,000
|
Sold
|
|
| Status: | Closed |
| Sqft: | 2,941 |
| Cost/Sqft: | $214 |
| Beds: | 4 |
| Baths: | 4 |
| Year Built: | 2009 |
| Property Taxes: | $13,541 |
| Days On Market: | 603 |
| Lot Size: | 0,17 |
Description
Explore your new life in this 4-bedroom, 3.1-bathroom home! Its open layout is perfect for both entertaining and everyday living. Step into the foyer and behold the inviting living room. The formal dining room is ideal for hosting gatherings and is conveniently adjacent to a butler's pantry boasting granite countertops. Delight in the unique kitchen equipped with stainless steel appliances, granite countertops, a breakfast bar island, and a cozy eating area with access to the outdoors. The luxurious family room features an elegant gas fireplace and ample windows. The spacious master suite boasts a vaulted ceiling, large windows, a sitting room, and a lavish ensuite with separate vanities, a whirlpool tub, a separate shower, and a walk-in closet. Three additional bedrooms, a loft, a full bathroom with a skylight, and a laundry room grace the second level. Turning to the basement, discover endless possibilities with a finished space comprising a recreation room, a game room, an exercise room, an office space, and a full bathroom. Retreat to the outdoor oasis with a sun-drenched deck overlooking a serene wooded setting, lush landscaping, a fire pit, and a shed. With easy access to the Metra, Lake Michigan, and more, this home welcomes you to your new sanctuary!
Property Specifics
| Single Family | |
| — | |
| — | |
| 2009 | |
| — | |
| — | |
| No | |
| 0.17 |
| Lake | |
| Arden Shores Estates | |
| — / Not Applicable | |
| — | |
| — | |
| — | |
| 12221712 | |
| 12172040030000 |
Nearby Schools
| NAME: | DISTRICT: | DISTANCE: | |
|---|---|---|---|
|
Grade School
Lake Bluff Elementary School |
65 | — | |
|
Middle School
Lake Bluff Middle School |
65 | Not in DB | |
|
High School
Lake Forest High School |
115 | Not in DB | |
Property History
| DATE: | EVENT: | PRICE: | SOURCE: |
|---|---|---|---|
| 10 Feb, 2025 | Sold | $622,000 | MRED MLS |
| 4 Dec, 2024 | Under contract | $630,000 | MRED MLS |
| 4 Jun, 2024 | Listed for sale | $630,000 | MRED MLS |





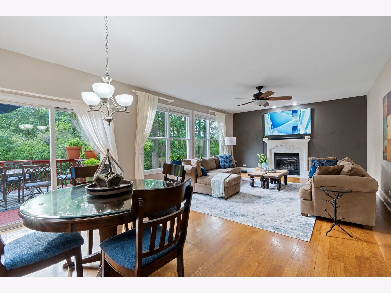
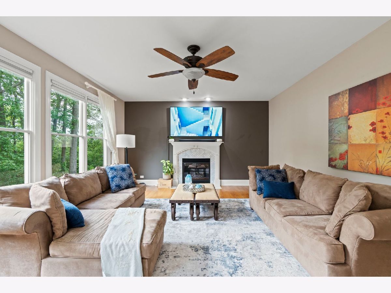

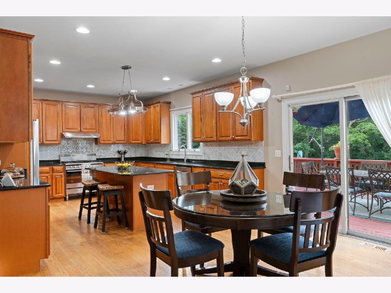
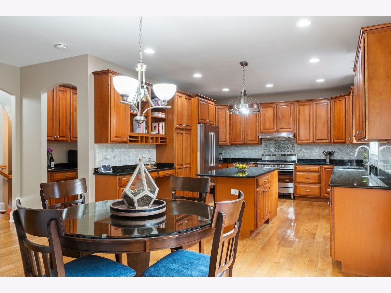



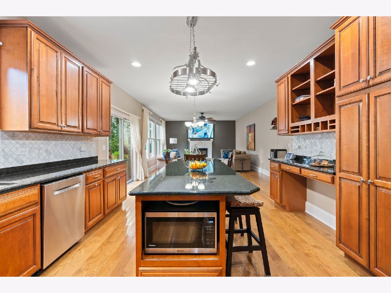
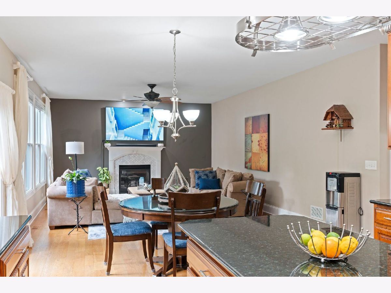
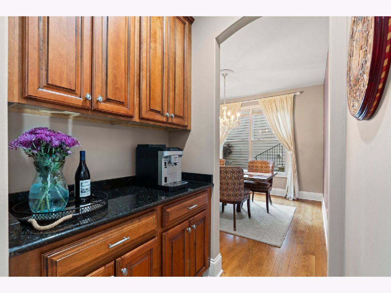
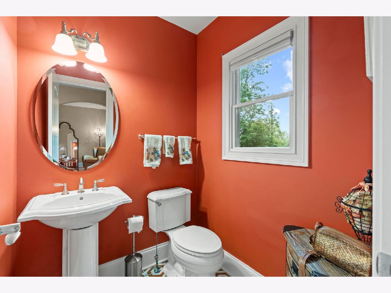
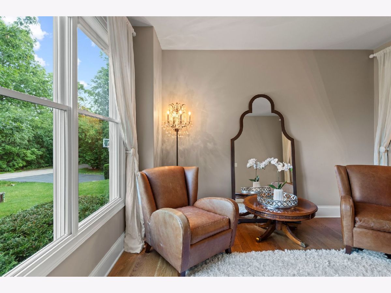
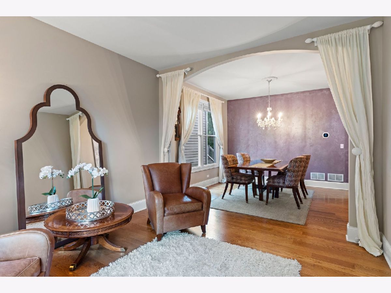
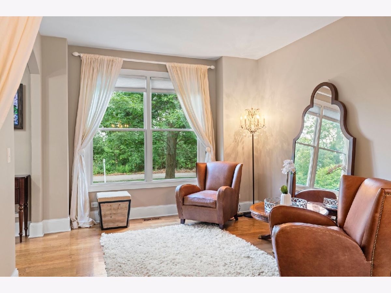

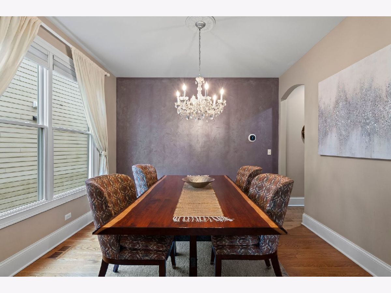

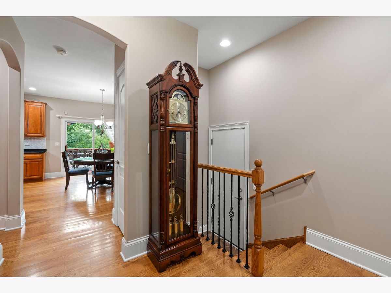

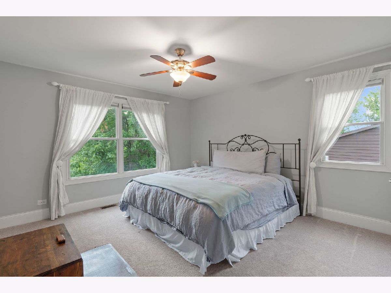
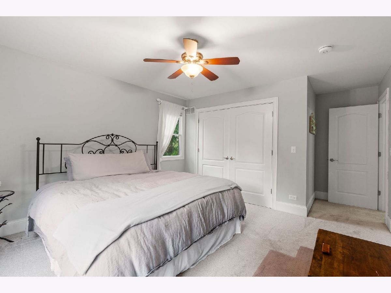

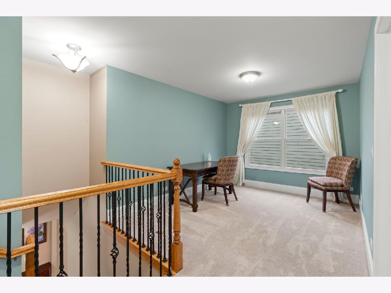
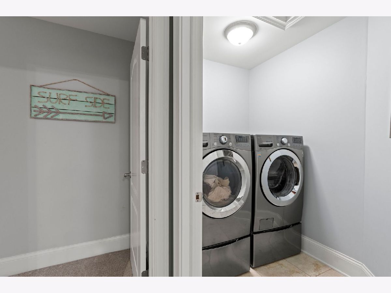


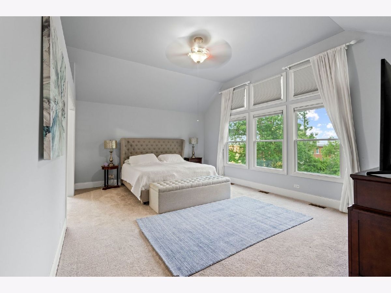
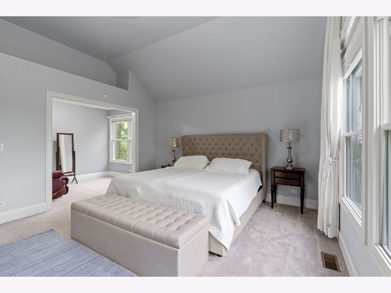

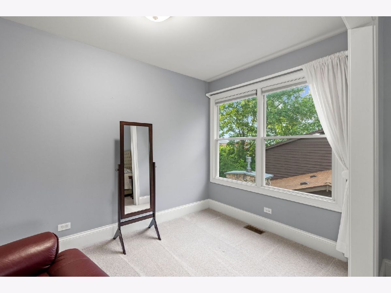
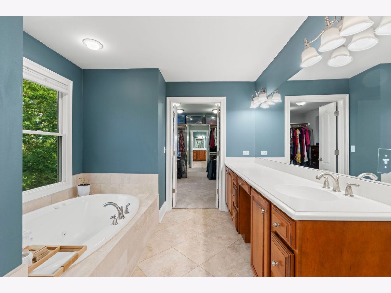

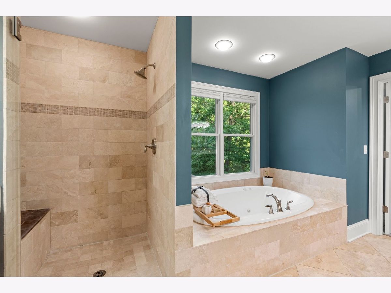




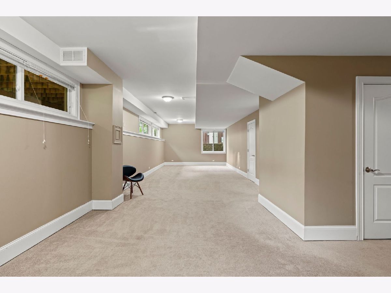

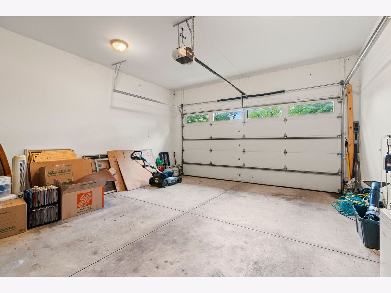
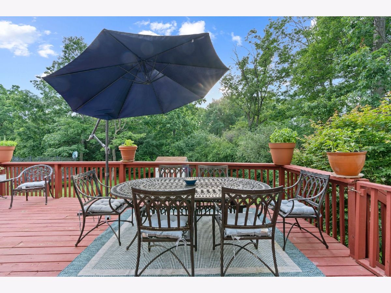
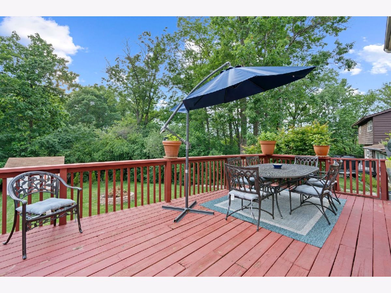
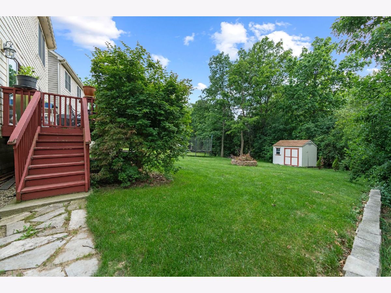
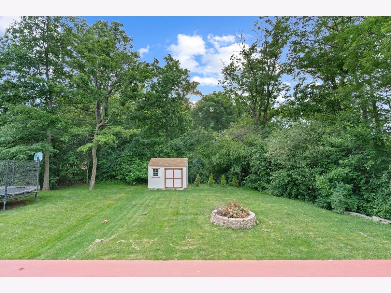
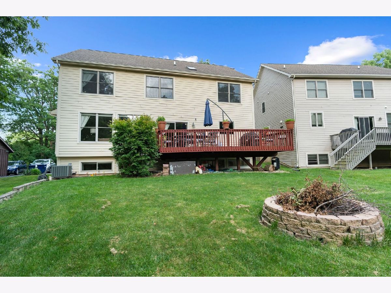

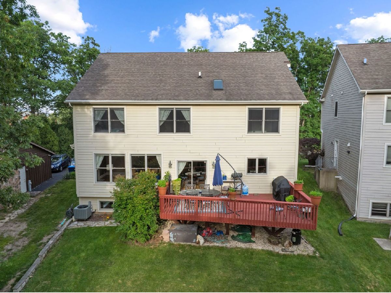


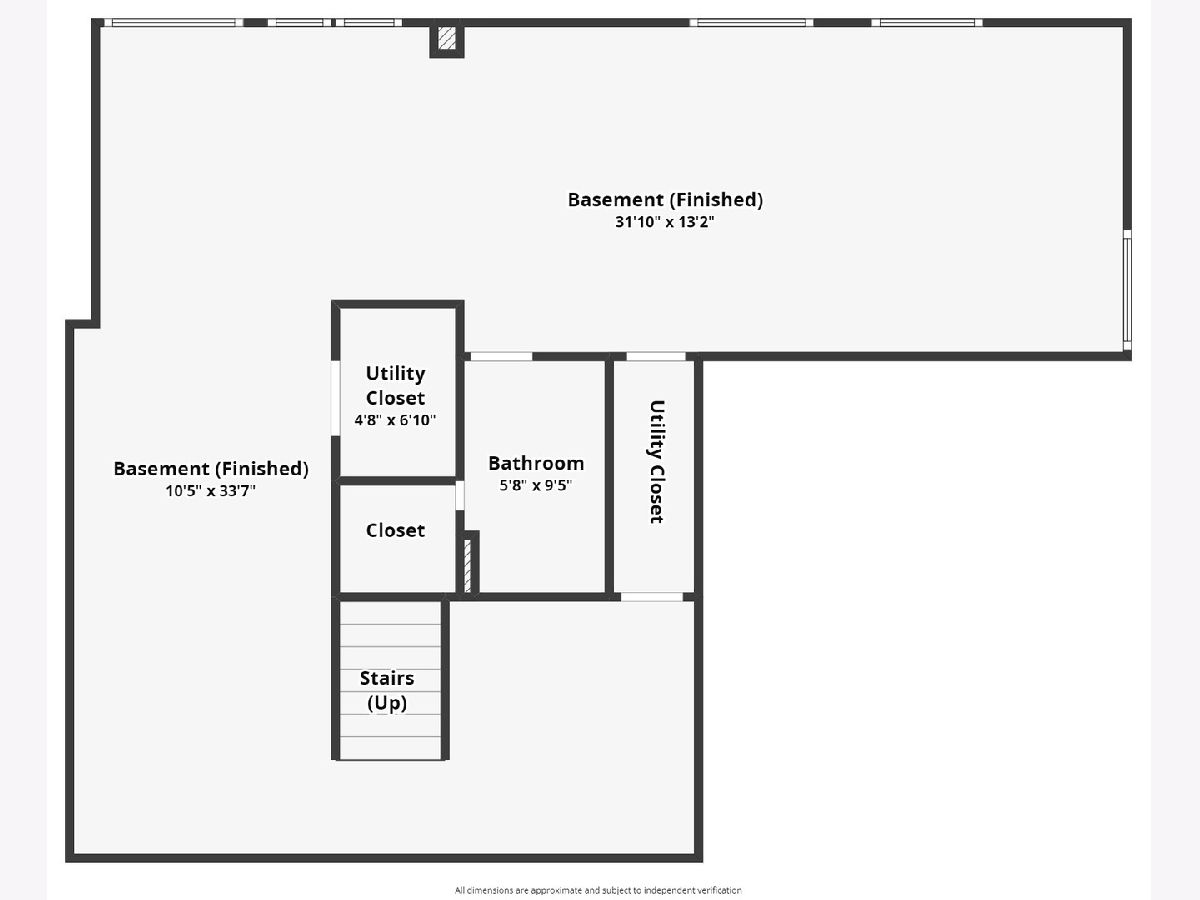

Room Specifics
Total Bedrooms: 4
Bedrooms Above Ground: 4
Bedrooms Below Ground: 0
Dimensions: —
Floor Type: —
Dimensions: —
Floor Type: —
Dimensions: —
Floor Type: —
Full Bathrooms: 4
Bathroom Amenities: Whirlpool,Separate Shower,Double Sink,Soaking Tub
Bathroom in Basement: 1
Rooms: —
Basement Description: Finished
Other Specifics
| 2 | |
| — | |
| Asphalt | |
| — | |
| — | |
| 71X144X39X151 | |
| — | |
| — | |
| — | |
| — | |
| Not in DB | |
| — | |
| — | |
| — | |
| — |
Tax History
| Year | Property Taxes |
|---|---|
| 2025 | $13,541 |
Contact Agent
Nearby Similar Homes
Nearby Sold Comparables
Contact Agent
Listing Provided By
Real Broker LLC


