106 Gillick Street, Park Ridge, Illinois 60068
$570,000
|
Sold
|
|
| Status: | Closed |
| Sqft: | 0 |
| Cost/Sqft: | — |
| Beds: | 3 |
| Baths: | 3 |
| Year Built: | 1927 |
| Property Taxes: | $6,140 |
| Days On Market: | 1839 |
| Lot Size: | 0,00 |
Description
This bungalow is unlike any others your clients have seen! This exceptional side-entry bungalow is warm and inviting. Recently renovated, the home offers 4 bedrooms/3 full baths. The main floor is sun-filled and the open concept floor plan is perfect for entertaining. A beautifully designed kitchen opens up to the dining area and living room. Two nice sized bedrooms and a stylish bathroom round out the main floor. Escape upstairs to the large master suite featuring a sitting area, walk in closet, and spa-like master bathroom with duel vanities & walk-in shower. The fully finished lower level includes the 4th bedroom that jack and jill's into the third full bathroom, a large family room, a bonus office, utility room and tons of extra storage. Relax in the nice side yard or your paver patio. Enjoy the perfect location that is walkable to Uptown, downtown Edison Park, and the Metra.
Property Specifics
| Single Family | |
| — | |
| Bungalow | |
| 1927 | |
| Full,English | |
| — | |
| No | |
| — |
| Cook | |
| — | |
| 0 / Not Applicable | |
| None | |
| Lake Michigan | |
| Public Sewer | |
| 10964233 | |
| 09363060180000 |
Property History
| DATE: | EVENT: | PRICE: | SOURCE: |
|---|---|---|---|
| 29 Jun, 2015 | Sold | $290,000 | MRED MLS |
| 21 Apr, 2015 | Under contract | $320,000 | MRED MLS |
| 21 Apr, 2015 | Listed for sale | $320,000 | MRED MLS |
| 1 Feb, 2016 | Sold | $512,000 | MRED MLS |
| 15 Dec, 2015 | Under contract | $529,900 | MRED MLS |
| 2 Dec, 2015 | Listed for sale | $529,900 | MRED MLS |
| 26 Feb, 2021 | Sold | $570,000 | MRED MLS |
| 8 Jan, 2021 | Under contract | $550,000 | MRED MLS |
| 6 Jan, 2021 | Listed for sale | $550,000 | MRED MLS |
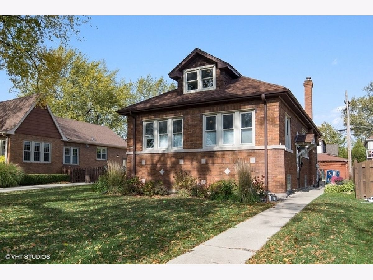
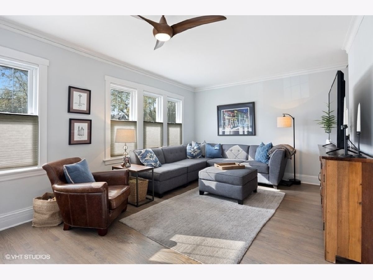
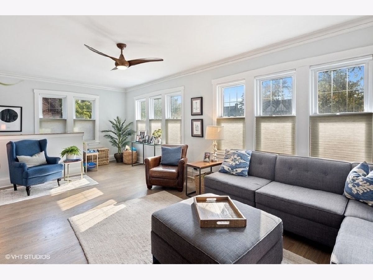
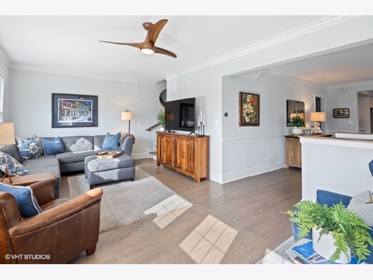
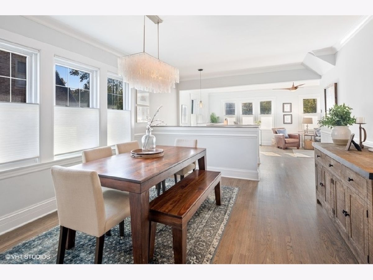
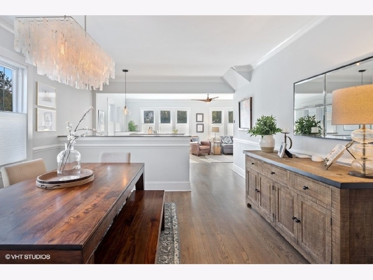
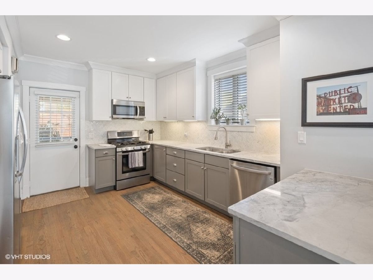
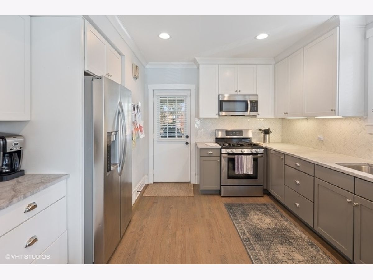
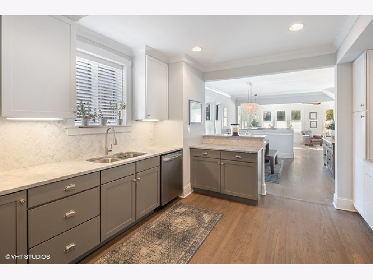
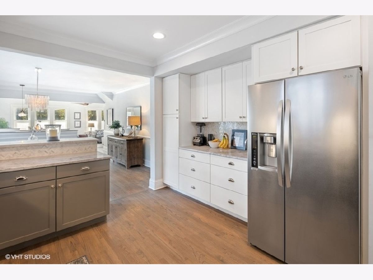
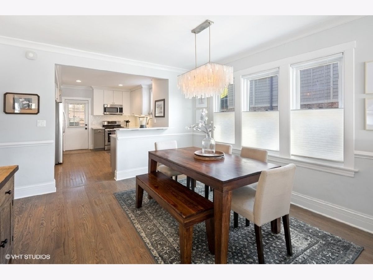
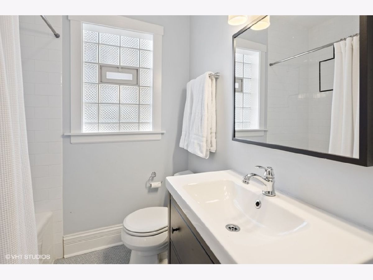
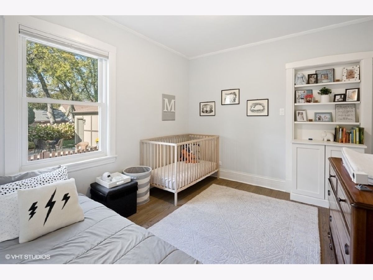
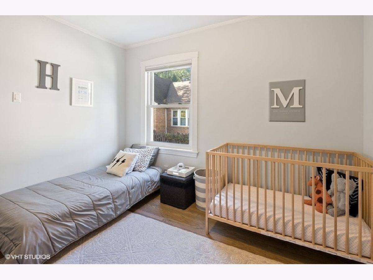
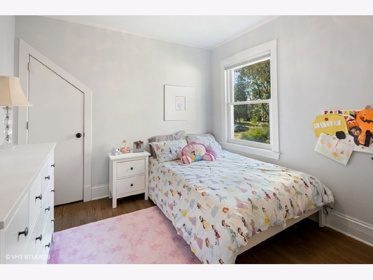
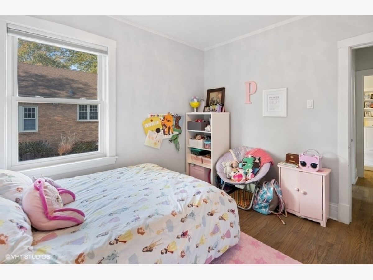
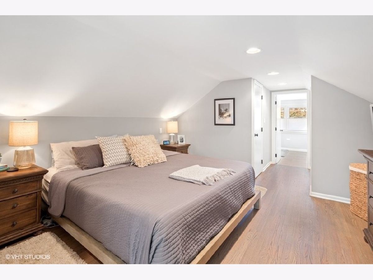
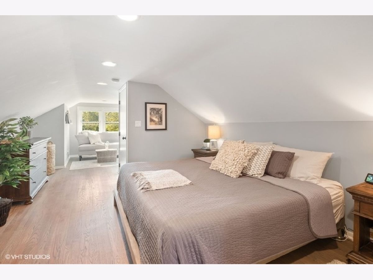
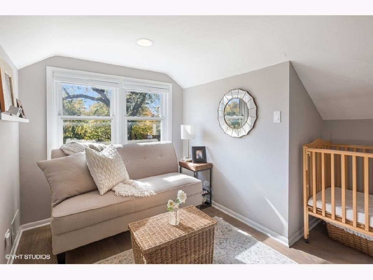
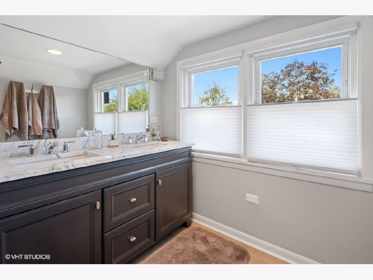
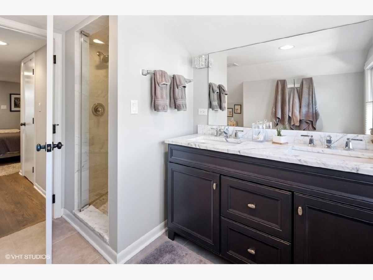
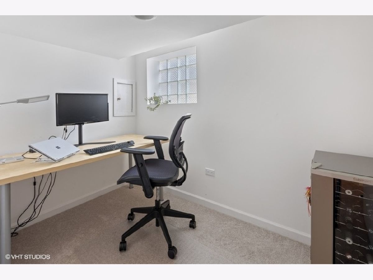
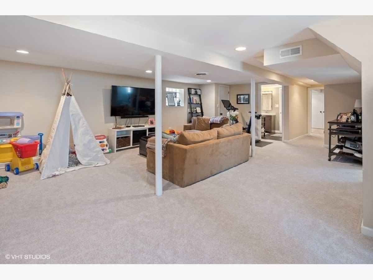
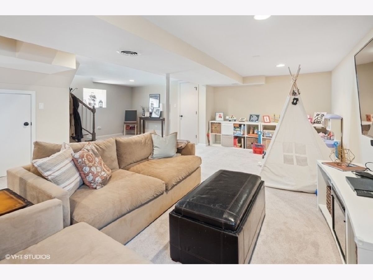
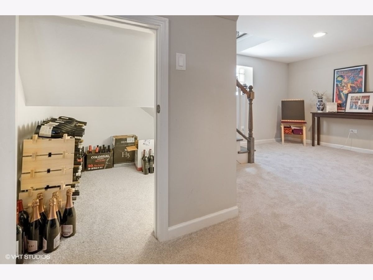
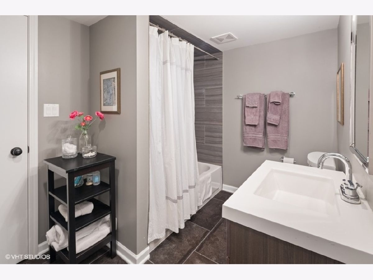
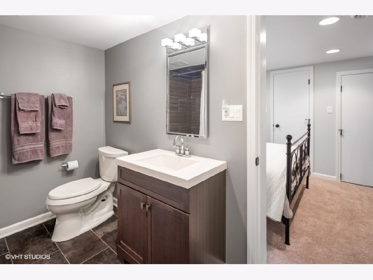
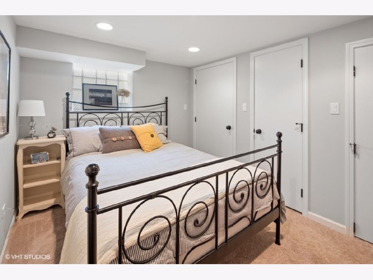
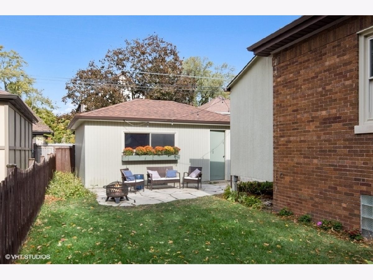
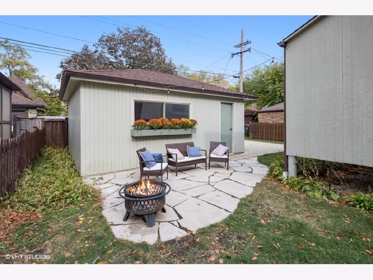
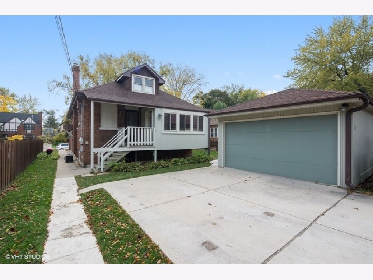
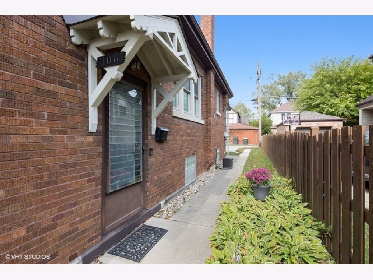
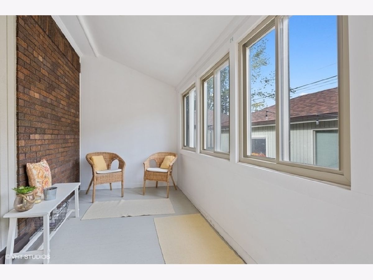
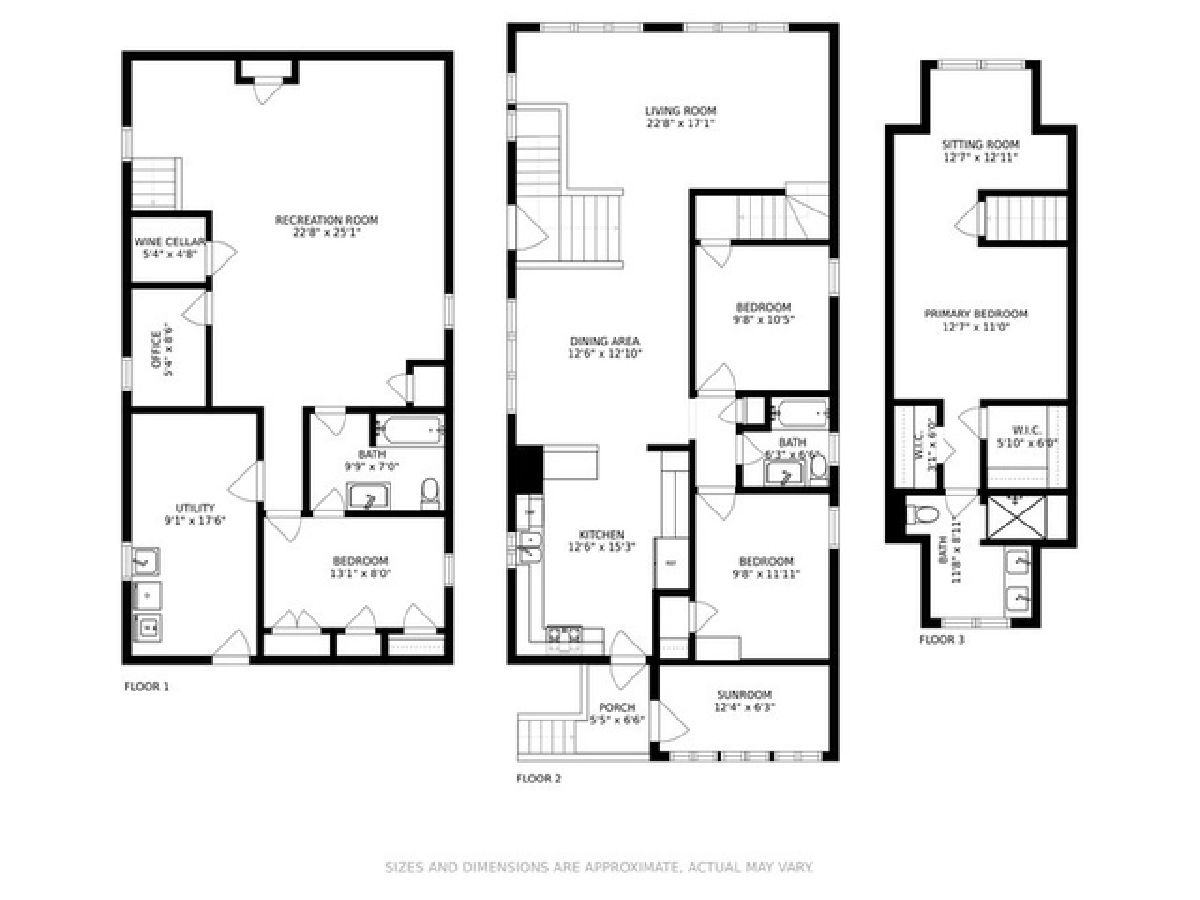
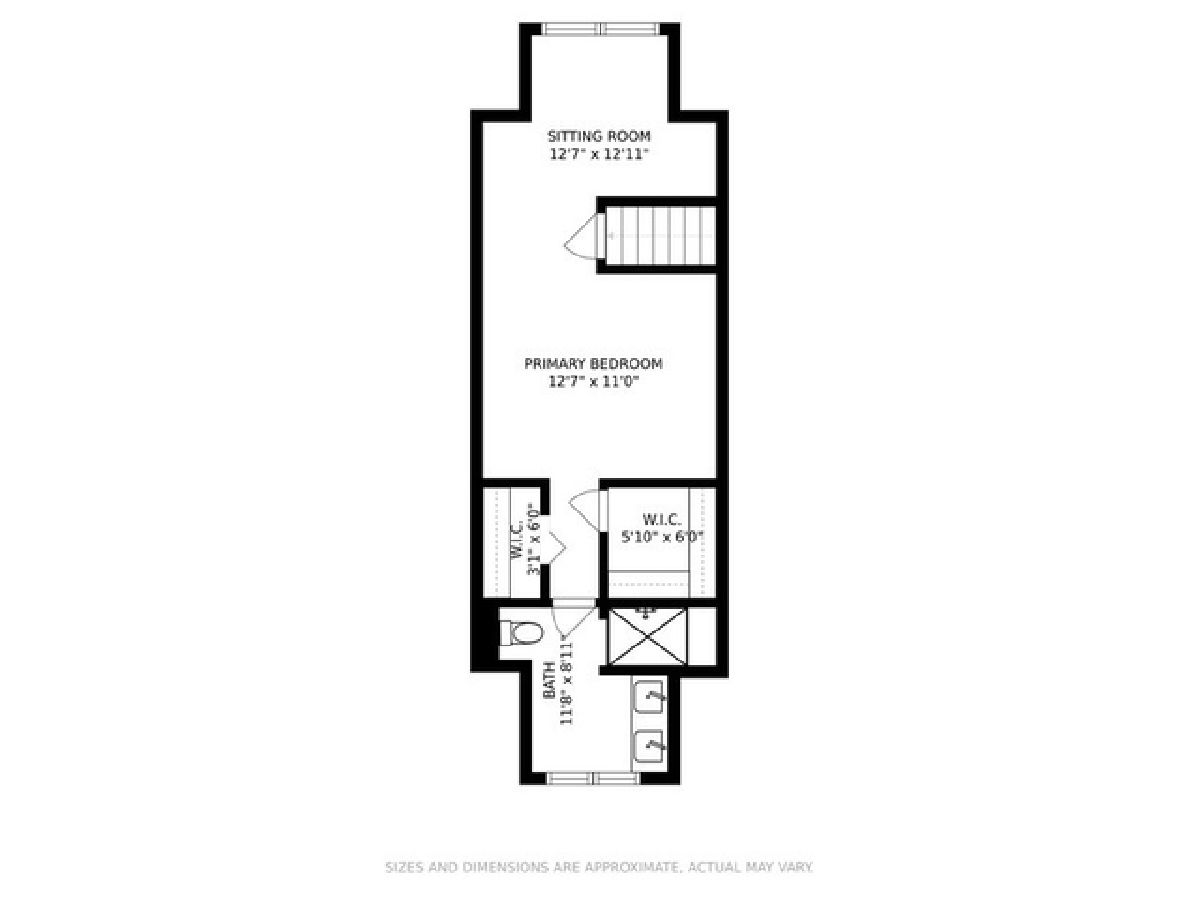
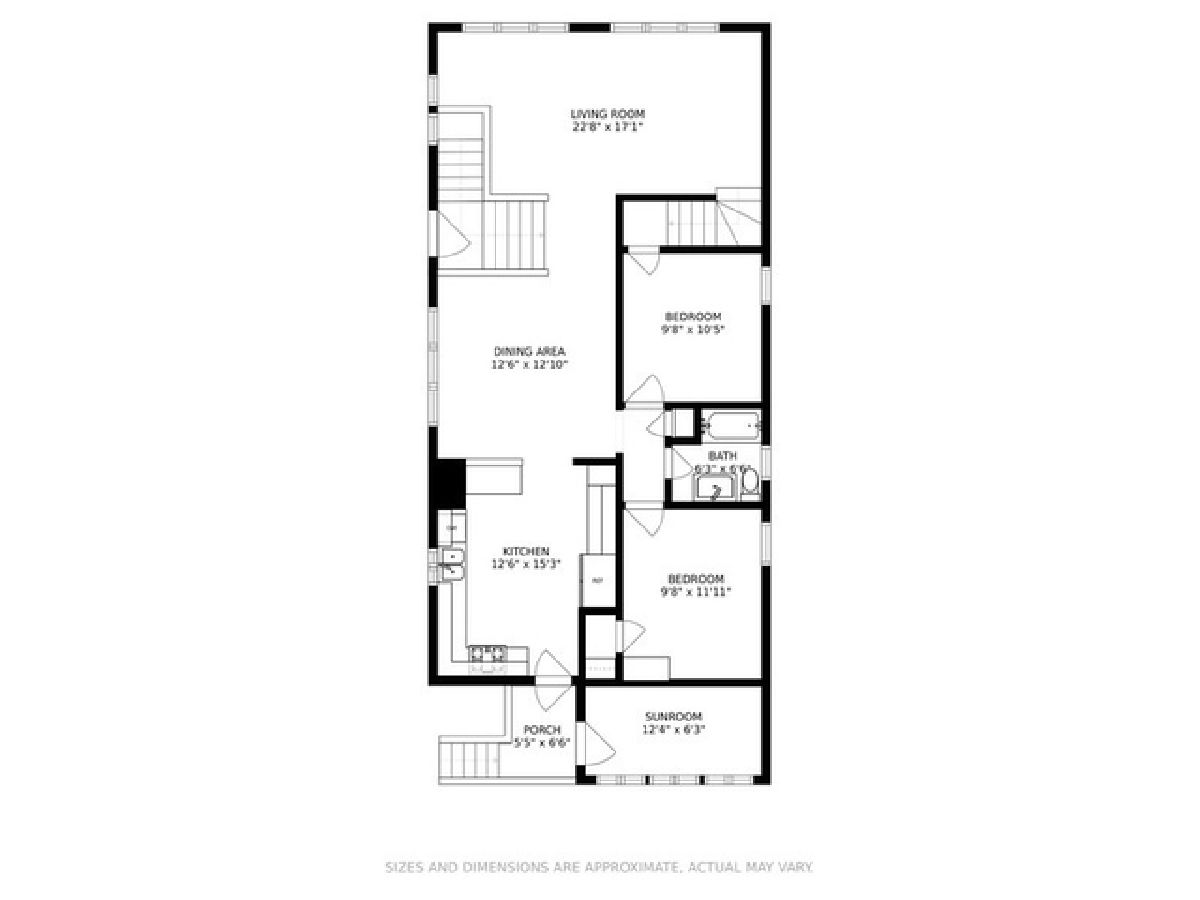
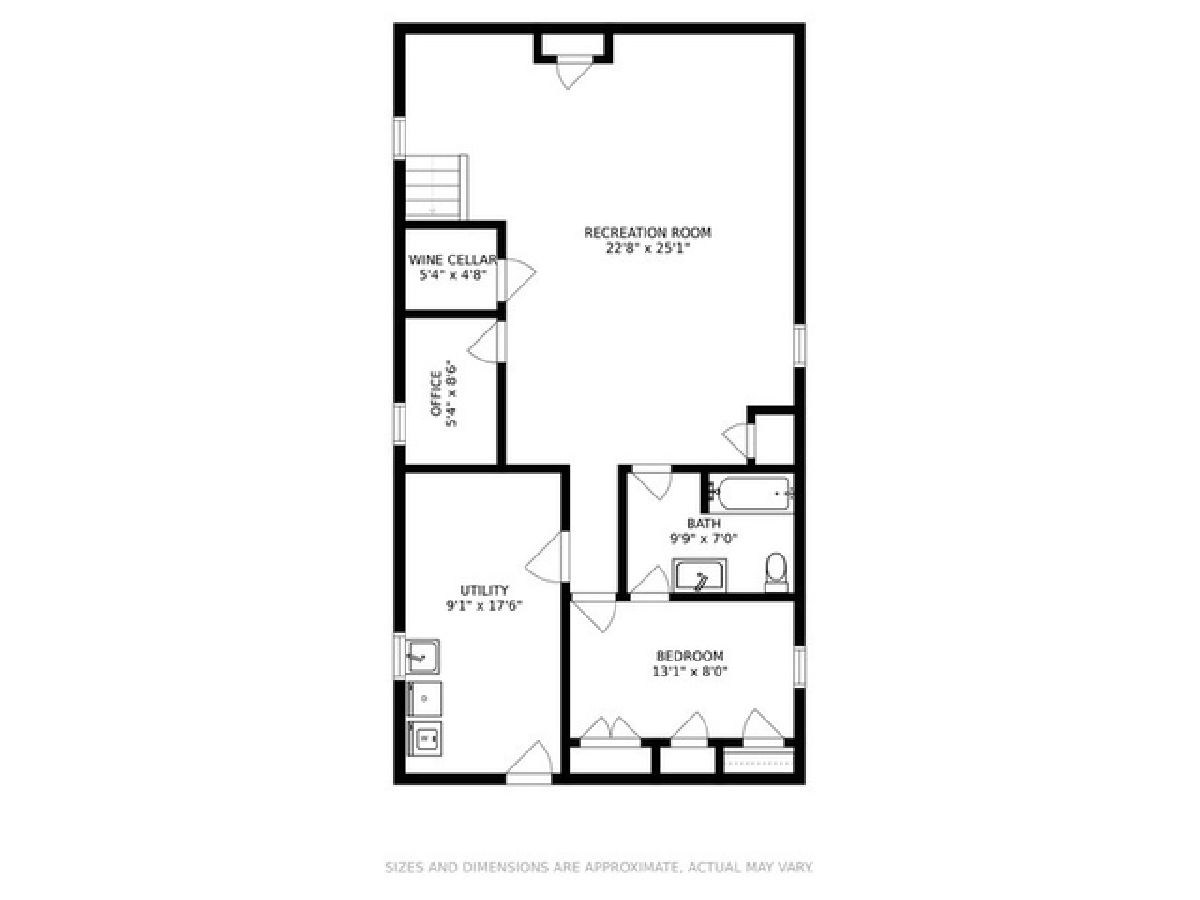
Room Specifics
Total Bedrooms: 4
Bedrooms Above Ground: 3
Bedrooms Below Ground: 1
Dimensions: —
Floor Type: Hardwood
Dimensions: —
Floor Type: Hardwood
Dimensions: —
Floor Type: —
Full Bathrooms: 3
Bathroom Amenities: Double Sink
Bathroom in Basement: 1
Rooms: Office,Sitting Room,Storage,Sun Room,Utility Room-Lower Level,Walk In Closet
Basement Description: Finished,Exterior Access
Other Specifics
| 2 | |
| — | |
| Concrete,Off Alley | |
| Porch Screened, Brick Paver Patio, Storms/Screens | |
| — | |
| 50X120 | |
| — | |
| Full | |
| Hardwood Floors, First Floor Bedroom, First Floor Full Bath | |
| Range, Microwave, Dishwasher, Refrigerator, Washer, Dryer, Stainless Steel Appliance(s) | |
| Not in DB | |
| Park, Curbs, Sidewalks, Street Lights, Street Paved | |
| — | |
| — | |
| — |
Tax History
| Year | Property Taxes |
|---|---|
| 2015 | $6,494 |
| 2016 | $6,888 |
| 2021 | $6,140 |
Contact Agent
Nearby Similar Homes
Nearby Sold Comparables
Contact Agent
Listing Provided By
Dream Town Realty






