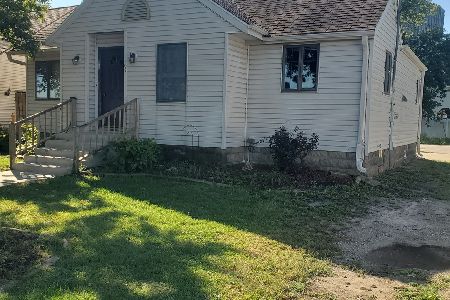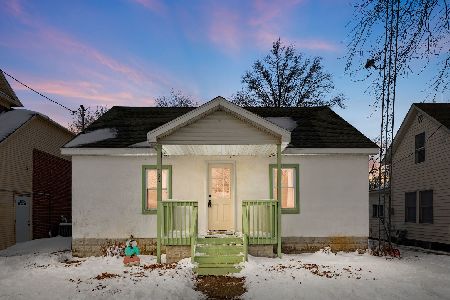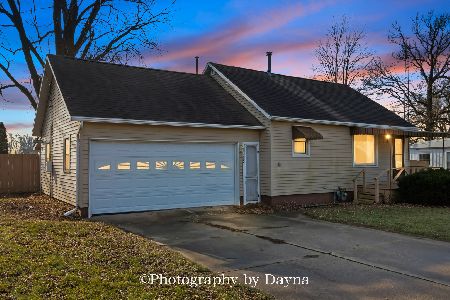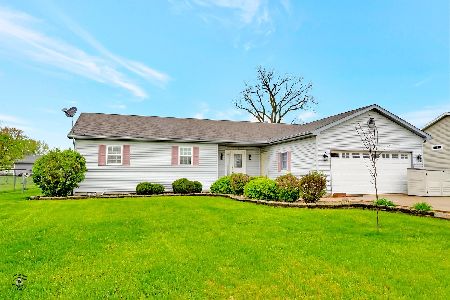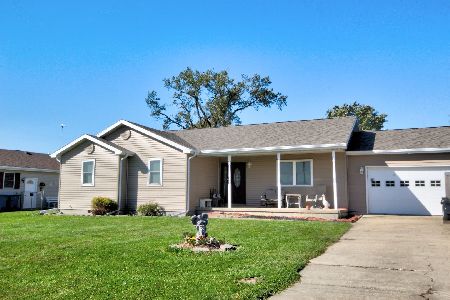106 Horseshoe Drive, Martinton, Illinois 60951
$135,000
|
Sold
|
|
| Status: | Closed |
| Sqft: | 1,488 |
| Cost/Sqft: | $87 |
| Beds: | 3 |
| Baths: | 2 |
| Year Built: | 2001 |
| Property Taxes: | $2,321 |
| Days On Market: | 2056 |
| Lot Size: | 0,35 |
Description
Very nice ranch home with 3 bedrooms with walk in closets, 2 full baths, 2+ car attached garage and many updates including painting. Just under 1500 sq ft with an open concept floor plan. The homes invites you with the nicely landscaped front which leads to the main entry that opens to the large living room with vaulted ceilings and skylights. With the open concept you walk into the beautiful kitchen which is next to the dining area with patio doors that go to the beautiful spacious fenced in backyard with a brand new deck built less than 3 months ago and a fire-pit to enjoy the summer evenings. Large master bedroom with master bath and huge walk in closet. The other two nice size bedrooms are across from the second full bath. The laundry room is just off the kitchen, washer, dryer and kitchen appliances stay. The attached two car garage has plenty of room for storage. Updates include rearranging the kitchen cabinets to open space to view the living room and dining area and newer laminate flooring throughout. Central vacuuming is an added bonus to this home. This is a great home in peaceful and tranquil town. Approximately twenty minutes from the Bourbonnais/Bradley/Kankakee and Watseka area. This home should meet all loan programs, FHA, USDA, VA.
Property Specifics
| Single Family | |
| — | |
| Ranch | |
| 2001 | |
| None | |
| — | |
| No | |
| 0.35 |
| Iroquois | |
| — | |
| 0 / Not Applicable | |
| None | |
| Public | |
| Septic-Private | |
| 10738739 | |
| 12161790160000 |
Property History
| DATE: | EVENT: | PRICE: | SOURCE: |
|---|---|---|---|
| 24 Jul, 2020 | Sold | $135,000 | MRED MLS |
| 12 Jun, 2020 | Under contract | $129,900 | MRED MLS |
| 6 Jun, 2020 | Listed for sale | $129,900 | MRED MLS |
| 23 Jan, 2023 | Sold | $153,000 | MRED MLS |
| 15 Dec, 2022 | Under contract | $150,000 | MRED MLS |
| — | Last price change | $155,000 | MRED MLS |
| 8 Nov, 2022 | Listed for sale | $155,000 | MRED MLS |
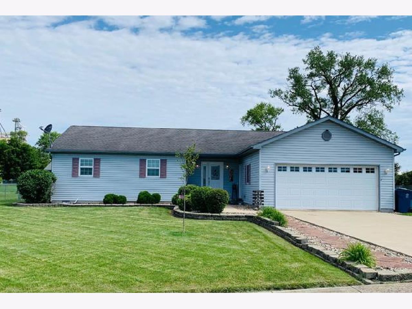
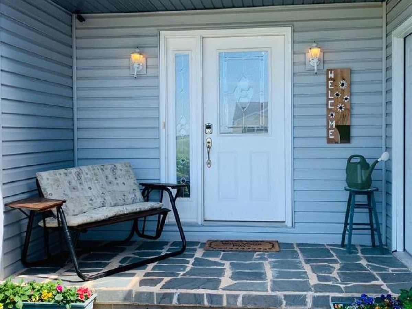
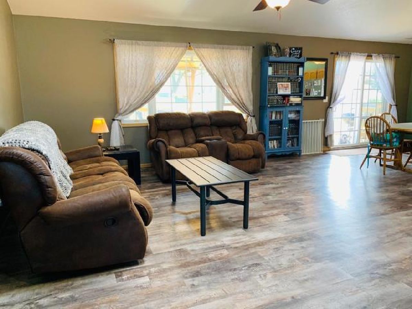
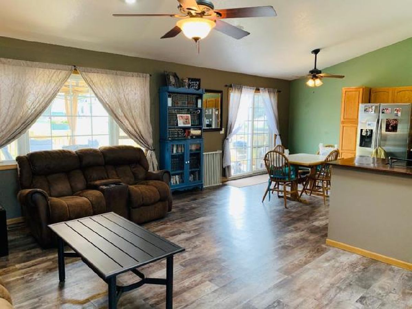
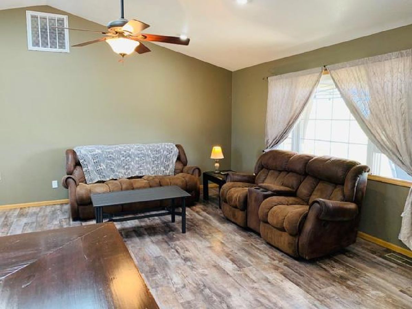
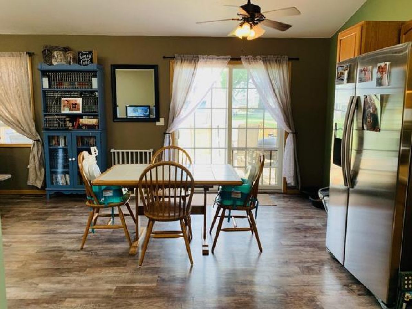
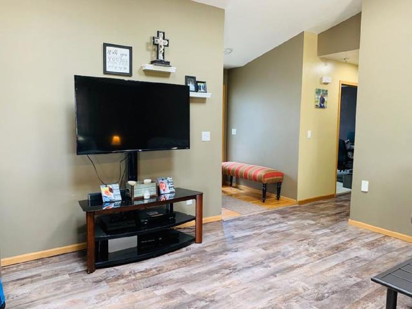
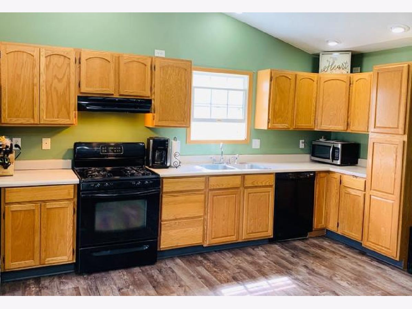
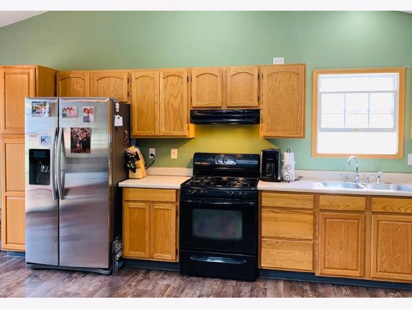
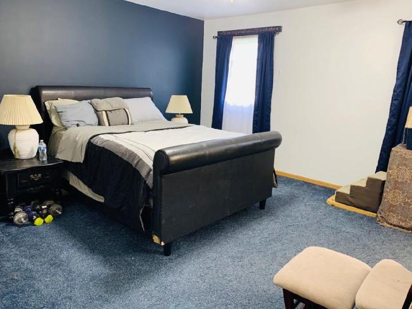
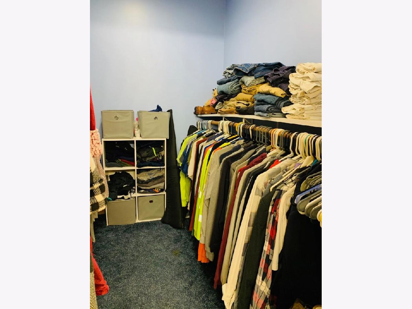
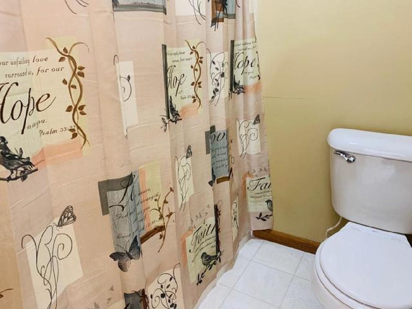
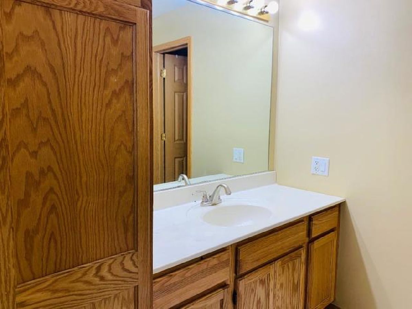
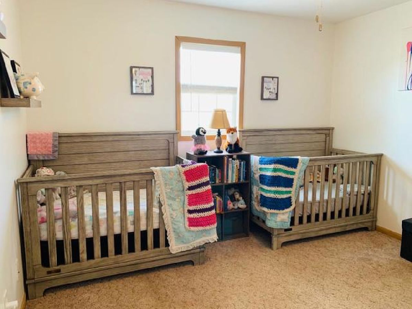
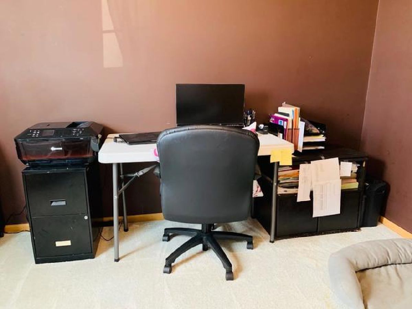
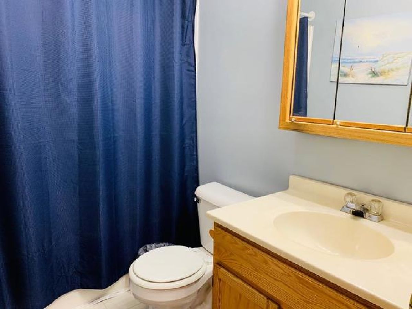
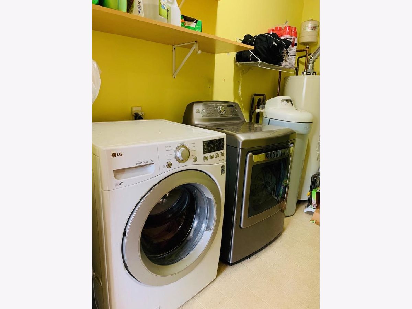
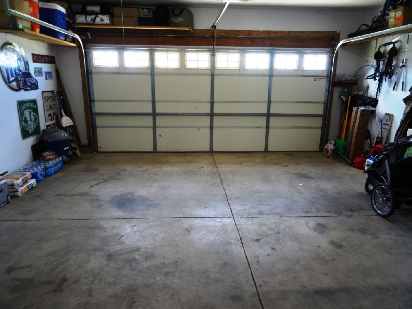
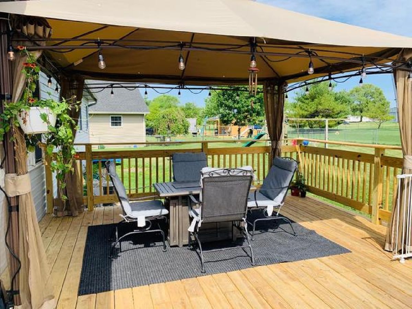
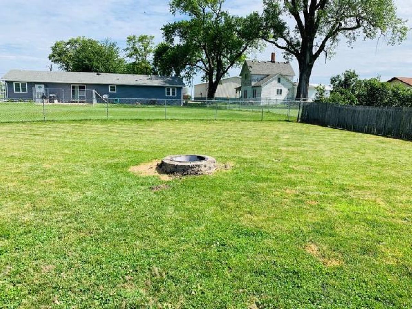
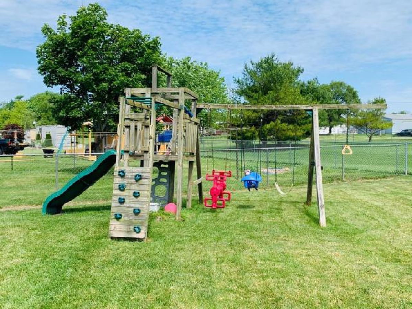
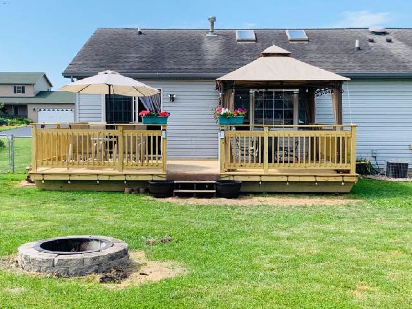
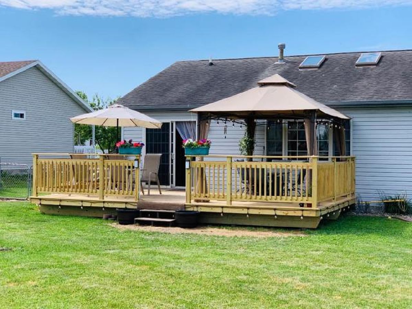
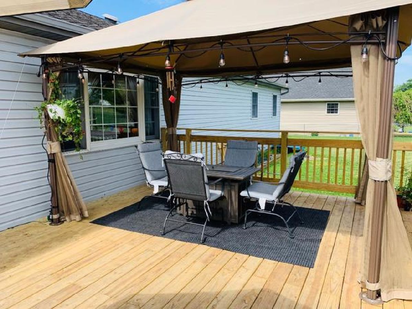
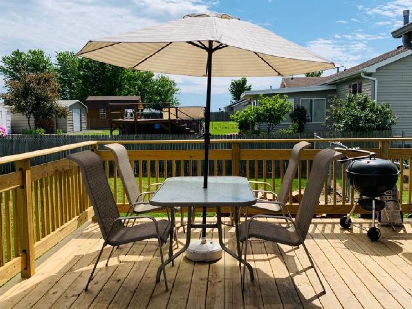
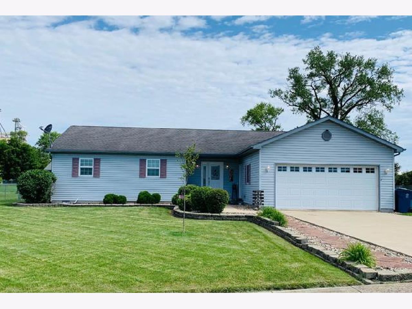
Room Specifics
Total Bedrooms: 3
Bedrooms Above Ground: 3
Bedrooms Below Ground: 0
Dimensions: —
Floor Type: Carpet
Dimensions: —
Floor Type: Carpet
Full Bathrooms: 2
Bathroom Amenities: —
Bathroom in Basement: 0
Rooms: No additional rooms
Basement Description: Crawl
Other Specifics
| 2 | |
| Concrete Perimeter | |
| Concrete | |
| Deck | |
| Fenced Yard,Landscaped | |
| 95X160 | |
| — | |
| Full | |
| Vaulted/Cathedral Ceilings, Skylight(s), Wood Laminate Floors, First Floor Bedroom, First Floor Laundry, First Floor Full Bath, Walk-In Closet(s) | |
| Range, Dishwasher, Refrigerator | |
| Not in DB | |
| Street Lights, Street Paved | |
| — | |
| — | |
| — |
Tax History
| Year | Property Taxes |
|---|---|
| 2020 | $2,321 |
| 2023 | $3,978 |
Contact Agent
Nearby Similar Homes
Nearby Sold Comparables
Contact Agent
Listing Provided By
Sancken Sole Realty

