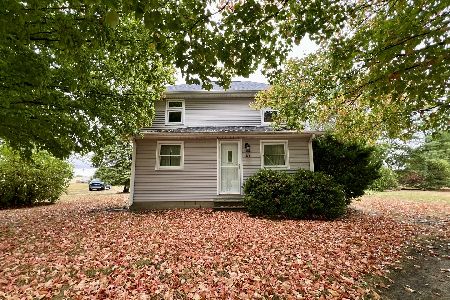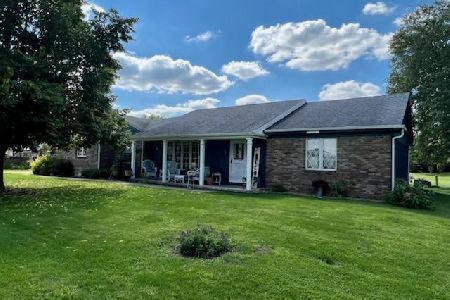106 Kendall Street, Gifford, Illinois 61847
$195,000
|
Sold
|
|
| Status: | Closed |
| Sqft: | 2,676 |
| Cost/Sqft: | $80 |
| Beds: | 4 |
| Baths: | 3 |
| Year Built: | 1984 |
| Property Taxes: | $4,079 |
| Days On Market: | 2207 |
| Lot Size: | 0,26 |
Description
Welcome to your new home. This home sits on a highly desirable cul-de-sac in the sought after Gifford community. This was a custom built home with nothing but the finest products in mind. Solid Hardwood floors are natural cherry from North Carolina, Anderson windows, steel entry doors, all brick and steel siding, granite counter tops, Schrock cabinets, Kitchen Aid refrigerator/dishwasher, JennAir gas stove, high efficiency tankless hot water heater (2017), high efficiency furnace(2017), Electrolux air filter (2017), new carpet in upstairs bedrooms, new paint, & much more. The layout & and space of this home offer many possibilities. With over 2600 sq ft all rooms are super spacious. Bedrooms are large, & the layout gives you the ability to have defined space & separate living rooms. Gifford is a proud, tight-nit community with its own k-8 School Program. Downtown food & drink, convenient drive to Champaign, & strong resale value. Home sits on an extraordinary lot with a large cedar deck, "cornfield views", mature landscape, covered brick entry & porch, & a curved concrete drive. The home is a few houses away from the community park, pavilion, & ballfield! The minute you walk in this home it feels like "home." It brings a sense of traditional comfort that only the perfect house can bring! Enjoy!!!!!
Property Specifics
| Single Family | |
| — | |
| Traditional | |
| 1984 | |
| None | |
| — | |
| No | |
| 0.26 |
| Champaign | |
| — | |
| — / Not Applicable | |
| None | |
| Public | |
| Public Sewer | |
| 10594244 | |
| 061001353004 |
Nearby Schools
| NAME: | DISTRICT: | DISTANCE: | |
|---|---|---|---|
|
Grade School
Gifford Elementary School |
188 | — | |
|
Middle School
Gifford Junior High School |
188 | Not in DB | |
|
High School
Rantoul High School |
193 | Not in DB | |
Property History
| DATE: | EVENT: | PRICE: | SOURCE: |
|---|---|---|---|
| 17 Aug, 2020 | Sold | $195,000 | MRED MLS |
| 23 Jun, 2020 | Under contract | $215,000 | MRED MLS |
| 13 Jan, 2020 | Listed for sale | $215,000 | MRED MLS |
Room Specifics
Total Bedrooms: 4
Bedrooms Above Ground: 4
Bedrooms Below Ground: 0
Dimensions: —
Floor Type: Carpet
Dimensions: —
Floor Type: Carpet
Dimensions: —
Floor Type: Carpet
Full Bathrooms: 3
Bathroom Amenities: —
Bathroom in Basement: 0
Rooms: No additional rooms
Basement Description: None
Other Specifics
| 2.5 | |
| — | |
| Concrete | |
| Deck, Patio, Porch | |
| Cul-De-Sac | |
| 63.37X60X80.77X106.53X144. | |
| — | |
| Full | |
| Hardwood Floors, Heated Floors, Walk-In Closet(s) | |
| Range, Dishwasher, Refrigerator | |
| Not in DB | |
| Park | |
| — | |
| — | |
| — |
Tax History
| Year | Property Taxes |
|---|---|
| 2020 | $4,079 |
Contact Agent
Nearby Sold Comparables
Contact Agent
Listing Provided By
EXP REALTY LLC-MAHO





