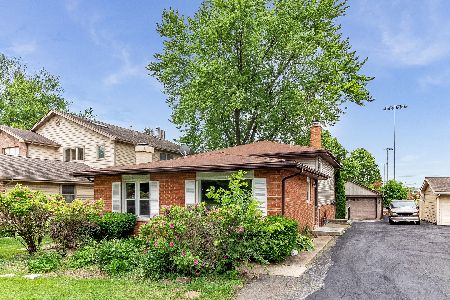106 Kenilworth Avenue, Mount Prospect, Illinois 60056
$710,000
|
Sold
|
|
| Status: | Closed |
| Sqft: | 3,488 |
| Cost/Sqft: | $209 |
| Beds: | 4 |
| Baths: | 5 |
| Year Built: | 2006 |
| Property Taxes: | $14,716 |
| Days On Market: | 3997 |
| Lot Size: | 0,19 |
Description
Stunning custom 2-Story w/5 BR & 4.1 Baths. Welcoming foyer & Living Rm. Spacious Kitchen w/island, granite cntrs, SS applncs & breakfast bar opens to Dining area & Family Rm w/fplc. Master BR has beautiful private bath. Lower level Rec Rm w/wet bar, 5th BR, Workout Rm & full bath. Terrific storage & 2 car att garage. Deck overlooks lovely yard. Backs to Melas Park w/bike & walking path. Close to Metra & Downtown MP.
Property Specifics
| Single Family | |
| — | |
| Traditional | |
| 2006 | |
| Full | |
| — | |
| No | |
| 0.19 |
| Cook | |
| — | |
| 0 / Not Applicable | |
| None | |
| Lake Michigan | |
| Public Sewer | |
| 08846372 | |
| 03334110080000 |
Nearby Schools
| NAME: | DISTRICT: | DISTANCE: | |
|---|---|---|---|
|
Grade School
Fairview Elementary School |
57 | — | |
|
Middle School
Lincoln Junior High School |
57 | Not in DB | |
|
High School
Prospect High School |
214 | Not in DB | |
Property History
| DATE: | EVENT: | PRICE: | SOURCE: |
|---|---|---|---|
| 29 May, 2015 | Sold | $710,000 | MRED MLS |
| 6 Mar, 2015 | Under contract | $729,000 | MRED MLS |
| 25 Feb, 2015 | Listed for sale | $729,000 | MRED MLS |
| 3 May, 2021 | Sold | $720,000 | MRED MLS |
| 19 Feb, 2021 | Under contract | $739,900 | MRED MLS |
| 19 Feb, 2021 | Listed for sale | $0 | MRED MLS |
| 20 Aug, 2021 | Sold | $565,000 | MRED MLS |
| 17 May, 2021 | Under contract | $549,900 | MRED MLS |
| 17 May, 2021 | Listed for sale | $549,900 | MRED MLS |
Room Specifics
Total Bedrooms: 5
Bedrooms Above Ground: 4
Bedrooms Below Ground: 1
Dimensions: —
Floor Type: Carpet
Dimensions: —
Floor Type: Carpet
Dimensions: —
Floor Type: Carpet
Dimensions: —
Floor Type: —
Full Bathrooms: 5
Bathroom Amenities: Whirlpool,Separate Shower,Double Sink
Bathroom in Basement: 1
Rooms: Bedroom 5,Exercise Room,Foyer,Recreation Room,Storage,Walk In Closet,Other Room
Basement Description: Finished
Other Specifics
| 2 | |
| Concrete Perimeter | |
| Concrete | |
| Deck, Storms/Screens | |
| Landscaped,Park Adjacent | |
| 55 X 150 | |
| Pull Down Stair | |
| Full | |
| Vaulted/Cathedral Ceilings, Skylight(s), Bar-Wet, Hardwood Floors, First Floor Laundry | |
| Range, Microwave, Dishwasher, Refrigerator, Bar Fridge, Freezer, Washer, Dryer, Disposal, Stainless Steel Appliance(s), Wine Refrigerator | |
| Not in DB | |
| Sidewalks, Street Lights, Street Paved | |
| — | |
| — | |
| Wood Burning, Gas Starter |
Tax History
| Year | Property Taxes |
|---|---|
| 2015 | $14,716 |
| 2021 | $17,526 |
| 2021 | $12,986 |
Contact Agent
Nearby Similar Homes
Nearby Sold Comparables
Contact Agent
Listing Provided By
Century 21 Langos & Christian






