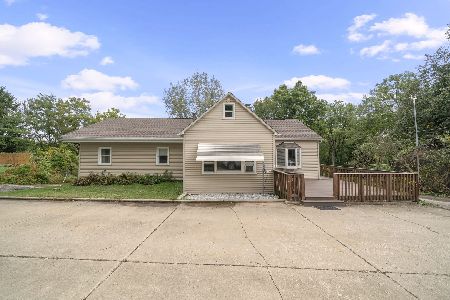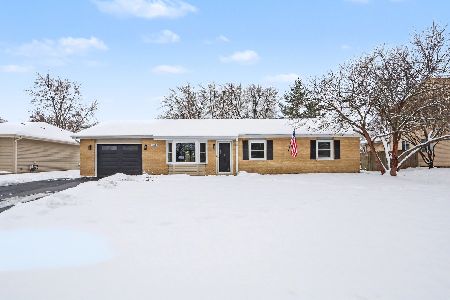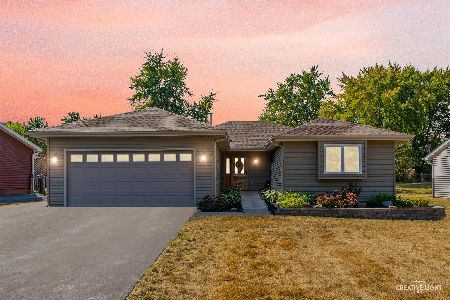106 Kristine Street, Oswego, Illinois 60543
$149,900
|
Sold
|
|
| Status: | Closed |
| Sqft: | 1,218 |
| Cost/Sqft: | $123 |
| Beds: | 3 |
| Baths: | 2 |
| Year Built: | 1988 |
| Property Taxes: | $2,471 |
| Days On Market: | 3444 |
| Lot Size: | 0,20 |
Description
First-time buyers: here's your chance for a great home at a great price! This 3 bedroom, 2 full bathroom ranch has an attached 2 car garage, an eat-in kitchen & a fully fenced yard - with a gate which opens Augusta Lake Park! This newly renovated park includes a new playground, plus a new aluminum bridge & new park benches around Lake Augusta. You'll love coming home to this mostly-brick front home with a quiet front porch & mature landscaping, along with a spacious backyard patio. Just inside, the foyer opens to a carpeted living room & a generous kitchen with oak cabinets, wood laminate floors & a sliding glass door to the patio. Two bedrooms share a full hall bath with skylight & tile floor. Master bedroom has a private full bath with a tile floor. The first floor laundry/utility room is located just off the 2 car garage & foyer. 5-6 year old roof, newer hot water heater, & all appliances + an HMS Home Warranty included! Home in good condition but being sold as-is. No FHA offers.
Property Specifics
| Single Family | |
| — | |
| Ranch | |
| 1988 | |
| None | |
| — | |
| No | |
| 0.2 |
| Kendall | |
| Shore Heights | |
| 0 / Not Applicable | |
| None | |
| Public | |
| Public Sewer | |
| 09323721 | |
| 0307253017 |
Property History
| DATE: | EVENT: | PRICE: | SOURCE: |
|---|---|---|---|
| 29 Sep, 2016 | Sold | $149,900 | MRED MLS |
| 31 Aug, 2016 | Under contract | $149,900 | MRED MLS |
| 23 Aug, 2016 | Listed for sale | $149,900 | MRED MLS |
Room Specifics
Total Bedrooms: 3
Bedrooms Above Ground: 3
Bedrooms Below Ground: 0
Dimensions: —
Floor Type: Carpet
Dimensions: —
Floor Type: Carpet
Full Bathrooms: 2
Bathroom Amenities: —
Bathroom in Basement: 0
Rooms: Foyer
Basement Description: Crawl
Other Specifics
| 2 | |
| Concrete Perimeter | |
| Asphalt | |
| Patio, Porch, Storms/Screens | |
| Fenced Yard,Park Adjacent | |
| 59.97X13.66X129.86X69.85X1 | |
| — | |
| Full | |
| Skylight(s), Wood Laminate Floors, First Floor Bedroom, First Floor Laundry, First Floor Full Bath | |
| Range, Microwave, Dishwasher, Refrigerator, Washer, Dryer, Disposal | |
| Not in DB | |
| Street Paved | |
| — | |
| — | |
| — |
Tax History
| Year | Property Taxes |
|---|---|
| 2016 | $2,471 |
Contact Agent
Nearby Similar Homes
Nearby Sold Comparables
Contact Agent
Listing Provided By
Coldwell Banker The Real Estate Group







