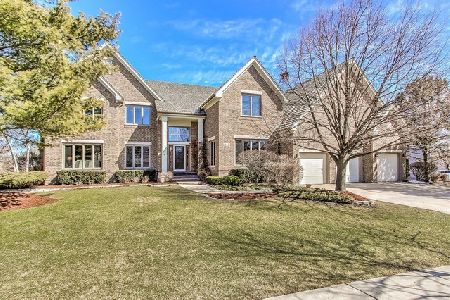106 Lucre Court, Schaumburg, Illinois 60173
$590,000
|
Sold
|
|
| Status: | Closed |
| Sqft: | 2,956 |
| Cost/Sqft: | $213 |
| Beds: | 5 |
| Baths: | 3 |
| Year Built: | 1995 |
| Property Taxes: | $15,223 |
| Days On Market: | 2839 |
| Lot Size: | 0,24 |
Description
Breathtaking home located on quiet cul-de-sac in Essex Club subdivision and highly sought after JB Conant HS District! Upgraded from top to bottom, sellers spared no expense! Soaring 2 story foyer welcomes you home. Large eat-in kitchen features all new stainless steel Frigidaire Gallery Appliances, sleek cabinets, center island & butler pantry~ perfect for entertaining. Family room shows off cozy, wood burning fireplace! 1st level features newly refinished hardwood floors, full bath & office that easily converts to 5th bedroom or in-law arrangement! Master suite boasts huge walk in closet & spa-like private bath with separate shower & jet soaker tub! 3 additional bedrooms offer plenty of space! Convenient finished basement offers huge recreation area & extra storage! Interior & exterior freshly painted. Enjoy the privacy of your fenced backyard featuring brick paver patio and perennial landscaping. Don't pass this one up!
Property Specifics
| Single Family | |
| — | |
| Colonial | |
| 1995 | |
| Full | |
| CUSTOM | |
| No | |
| 0.24 |
| Cook | |
| Essex Club | |
| 600 / Annual | |
| Other | |
| Lake Michigan | |
| Public Sewer | |
| 09874327 | |
| 07232110190000 |
Nearby Schools
| NAME: | DISTRICT: | DISTANCE: | |
|---|---|---|---|
|
Grade School
Fairview Elementary School |
54 | — | |
|
Middle School
Keller Junior High School |
54 | Not in DB | |
|
High School
J B Conant High School |
211 | Not in DB | |
Property History
| DATE: | EVENT: | PRICE: | SOURCE: |
|---|---|---|---|
| 2 May, 2018 | Sold | $590,000 | MRED MLS |
| 17 Mar, 2018 | Under contract | $629,000 | MRED MLS |
| 5 Mar, 2018 | Listed for sale | $629,000 | MRED MLS |
Room Specifics
Total Bedrooms: 5
Bedrooms Above Ground: 5
Bedrooms Below Ground: 0
Dimensions: —
Floor Type: Carpet
Dimensions: —
Floor Type: Carpet
Dimensions: —
Floor Type: Carpet
Dimensions: —
Floor Type: —
Full Bathrooms: 3
Bathroom Amenities: Separate Shower,Double Sink,Soaking Tub
Bathroom in Basement: 0
Rooms: Foyer,Eating Area,Bedroom 5,Recreation Room
Basement Description: Finished
Other Specifics
| 3 | |
| Concrete Perimeter | |
| Concrete | |
| Brick Paver Patio | |
| Cul-De-Sac,Fenced Yard | |
| 10,542 SQ FT | |
| Unfinished | |
| Full | |
| Vaulted/Cathedral Ceilings, Hardwood Floors, First Floor Bedroom, First Floor Laundry | |
| Range, Microwave, Dishwasher, Refrigerator, Disposal, Stainless Steel Appliance(s) | |
| Not in DB | |
| Sidewalks, Street Lights, Street Paved | |
| — | |
| — | |
| Gas Log, Gas Starter |
Tax History
| Year | Property Taxes |
|---|---|
| 2018 | $15,223 |
Contact Agent
Nearby Similar Homes
Nearby Sold Comparables
Contact Agent
Listing Provided By
RE/MAX Suburban




