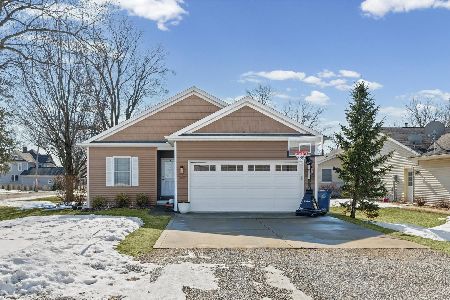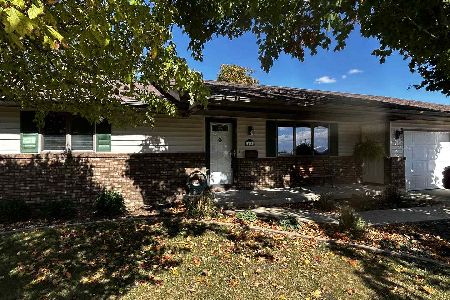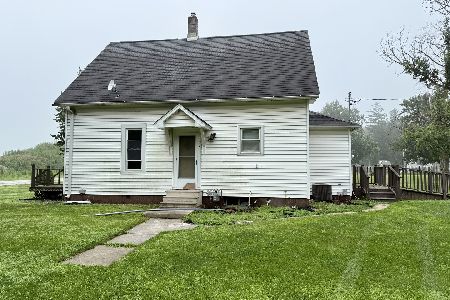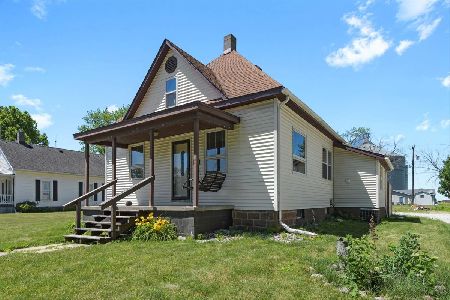106 Main Street, Royal, Illinois 61871
$192,000
|
Sold
|
|
| Status: | Closed |
| Sqft: | 1,643 |
| Cost/Sqft: | $113 |
| Beds: | 4 |
| Baths: | 3 |
| Year Built: | — |
| Property Taxes: | $1,906 |
| Days On Market: | 796 |
| Lot Size: | 0,17 |
Description
Remodel by a Licensed Builder - A Symphony of Style and Comfort. Owned and meticulously remodeled by a licensed builder from Nashville, TN, this home is a showcase of unmatched quality and modern elegance. Discover a living experience redefined in this stunning 4 bedroom, 2.5 bath home, situated in the desirable PVO/SJO school district. Step inside to an inviting open concept living space, where a spacious family room flows effortlessly into the dining area. The heart of this home is its gorgeous kitchen, boasting brand-new stainless-steel appliances, rich solid oak soft-close cabinets, and sleek quartz countertops. The luxurious owner's en-suite features a spacious tiled shower and an oversized vanity, epitomizing comfort and style. Versatile and Spacious Rooms: The first floor also hosts an additional bedroom, ideal as a home office or cozy nursery. Ascend to the second floor where two generously sized bedrooms, each with walk-in closets, share a convenient half bath. Every detail reflects quality and sophistication, from the designer finishes to the practical LVP flooring. Enjoy the efficiency of a tankless on-demand water heater and the security of a new roof with a 50-year transferable warranty. Attention to every detail throughout with quality control standards meticulously maintained. The home is not just about aesthetics - it's built to last. With new plumbing, electrical systems, and a central heating/cooling system, every element has been thoughtfully updated. The encapsulated crawl space further underscores the commitment to quality, durability, and a healthy home. It's an opportunity to live in a home where every aspect of the remodel has been executed to perfection and is a testament to unparalleled craftsmanship and design.
Property Specifics
| Single Family | |
| — | |
| — | |
| — | |
| — | |
| — | |
| No | |
| 0.17 |
| Champaign | |
| — | |
| — / Not Applicable | |
| — | |
| — | |
| — | |
| 11941116 | |
| 171817182010 |
Nearby Schools
| NAME: | DISTRICT: | DISTANCE: | |
|---|---|---|---|
|
Grade School
Prairieview-ogden Elementary Sch |
197 | — | |
|
Middle School
Prairieview-ogden Junior High Sc |
197 | Not in DB | |
|
High School
St. Joseph-ogden High School |
305 | Not in DB | |
Property History
| DATE: | EVENT: | PRICE: | SOURCE: |
|---|---|---|---|
| 2 Dec, 2020 | Sold | $63,000 | MRED MLS |
| 5 Oct, 2020 | Under contract | $74,900 | MRED MLS |
| — | Last price change | $79,900 | MRED MLS |
| 17 Jun, 2020 | Listed for sale | $88,900 | MRED MLS |
| 12 Apr, 2024 | Sold | $192,000 | MRED MLS |
| 9 Mar, 2024 | Under contract | $185,000 | MRED MLS |
| — | Last price change | $199,900 | MRED MLS |
| 8 Dec, 2023 | Listed for sale | $220,000 | MRED MLS |

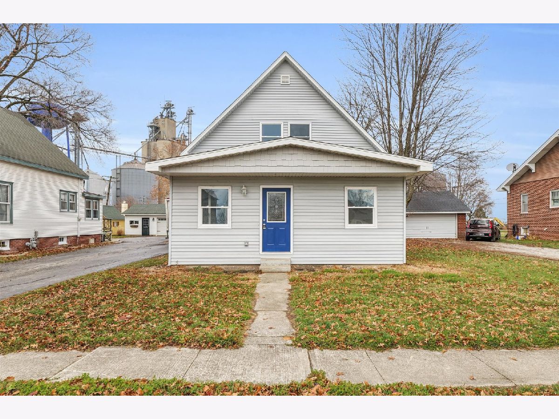
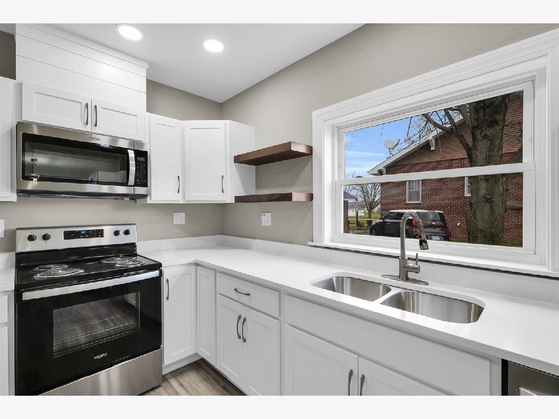
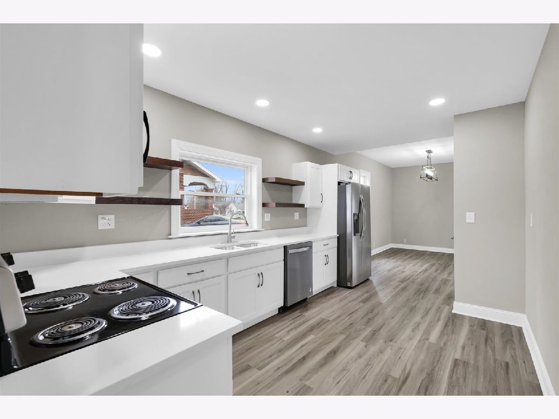
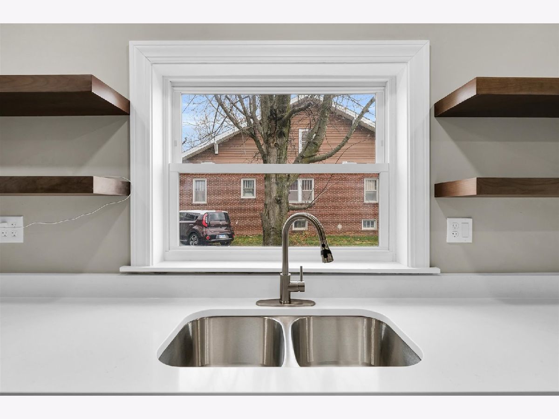
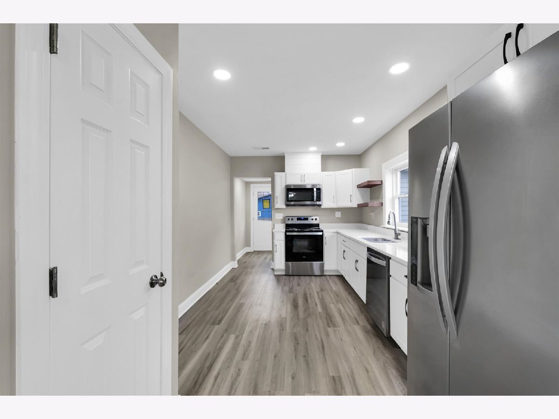
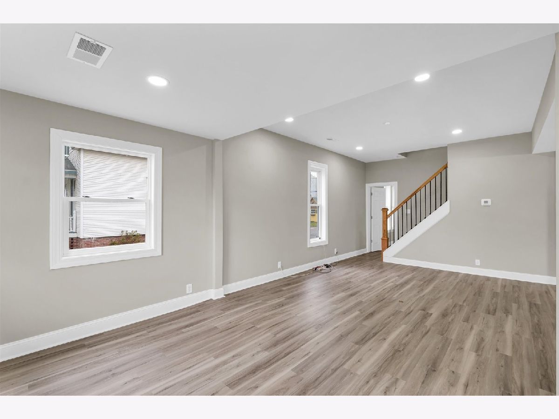
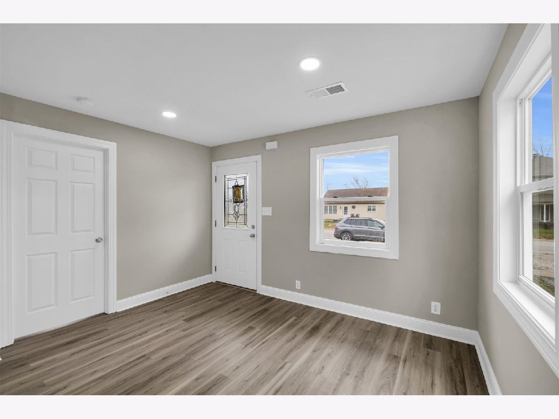
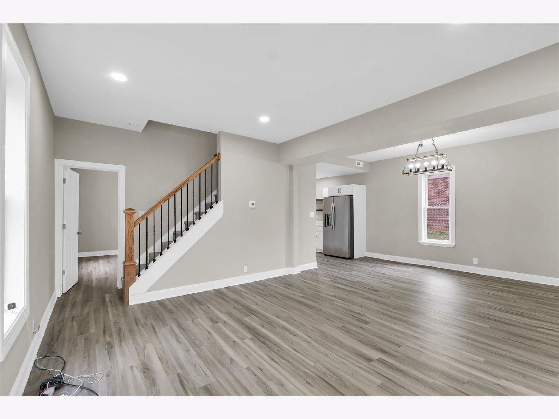
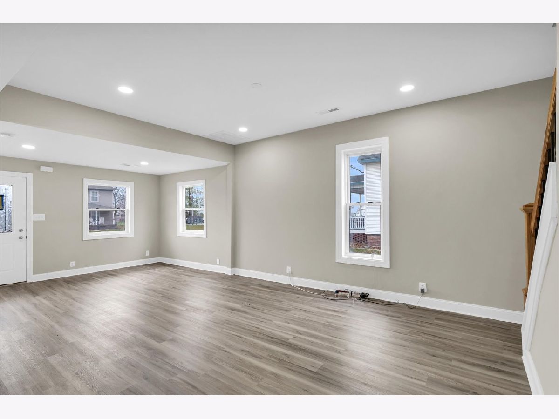
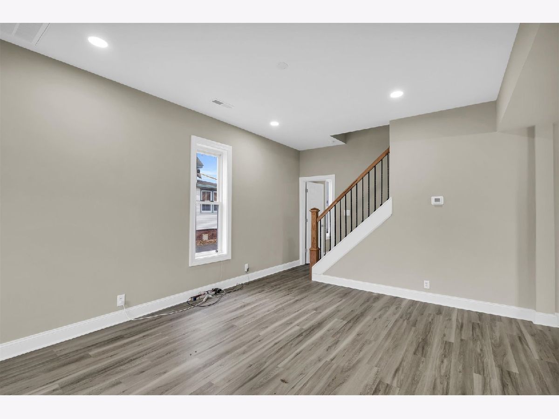
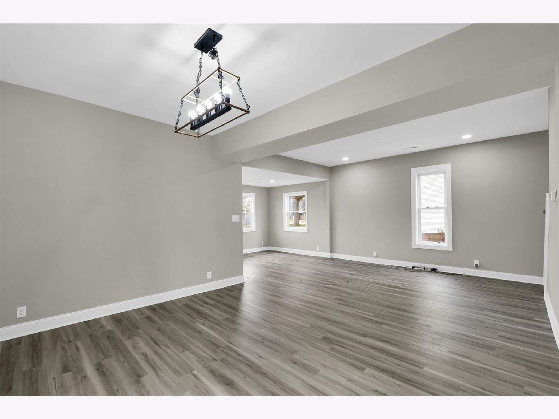
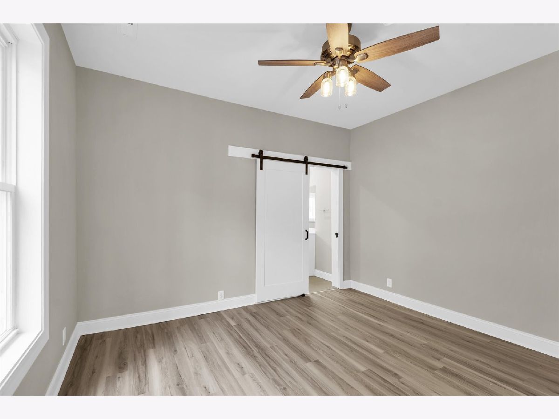

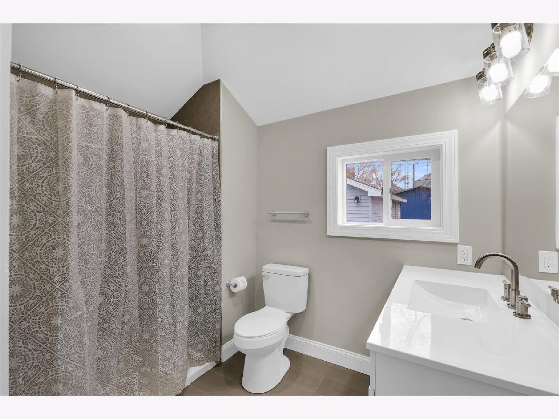

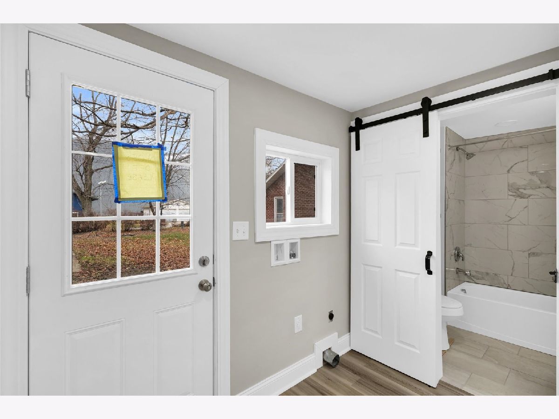



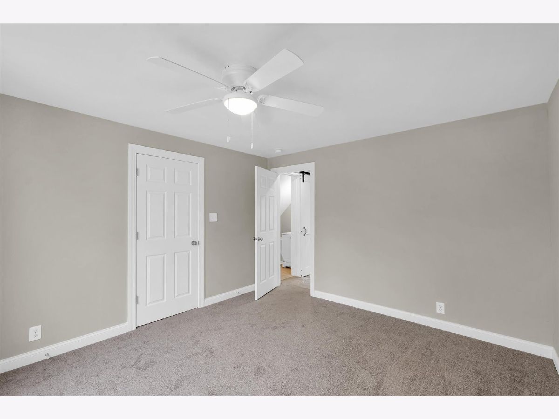

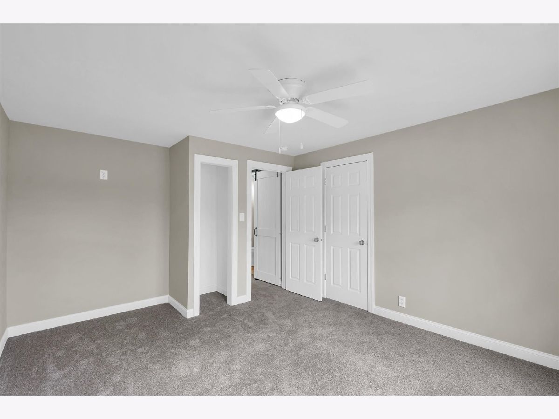




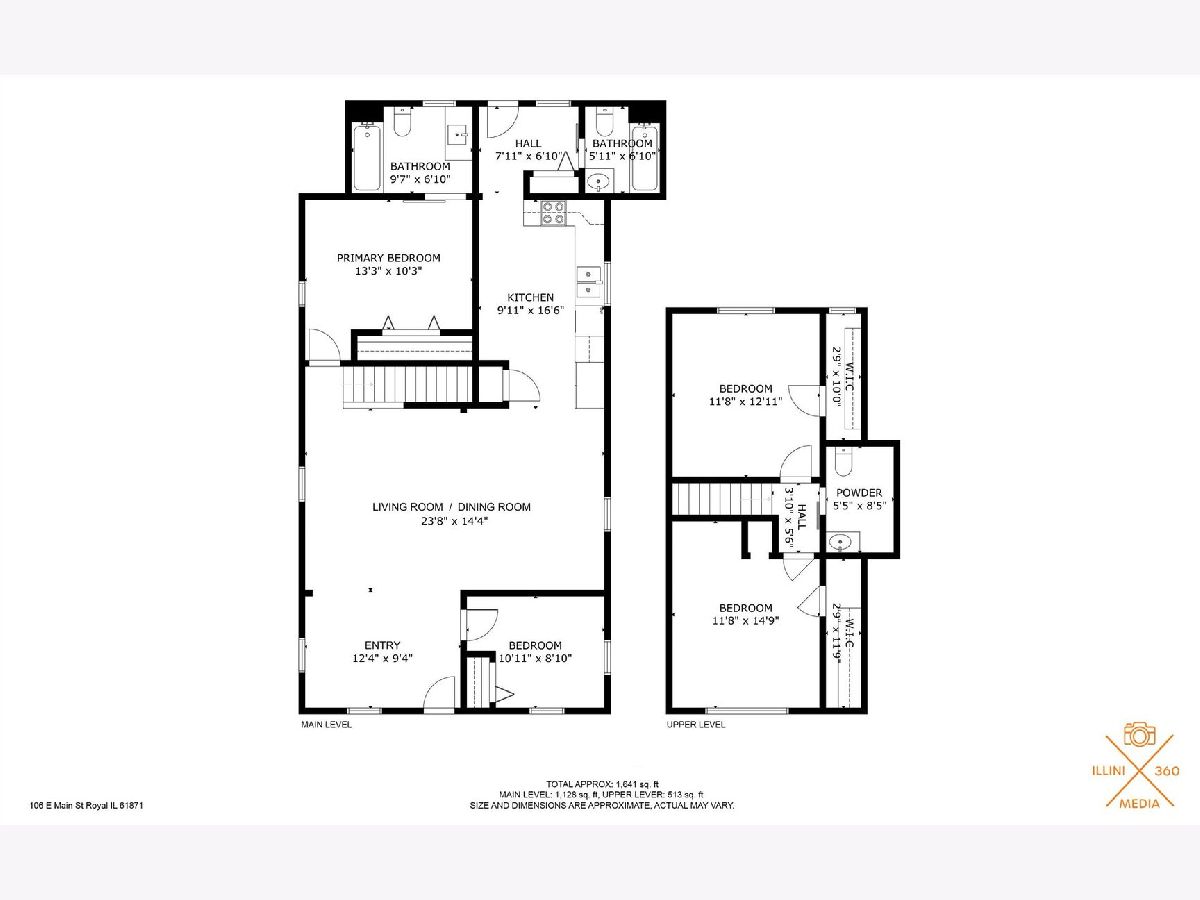
Room Specifics
Total Bedrooms: 4
Bedrooms Above Ground: 4
Bedrooms Below Ground: 0
Dimensions: —
Floor Type: —
Dimensions: —
Floor Type: —
Dimensions: —
Floor Type: —
Full Bathrooms: 3
Bathroom Amenities: —
Bathroom in Basement: 0
Rooms: —
Basement Description: Crawl
Other Specifics
| 2 | |
| — | |
| Asphalt | |
| — | |
| — | |
| 50X150 | |
| Unfinished | |
| — | |
| — | |
| — | |
| Not in DB | |
| — | |
| — | |
| — | |
| — |
Tax History
| Year | Property Taxes |
|---|---|
| 2020 | $1,232 |
| 2024 | $1,906 |
Contact Agent
Nearby Similar Homes
Nearby Sold Comparables
Contact Agent
Listing Provided By
eXp Realty,LLC-Chicago

