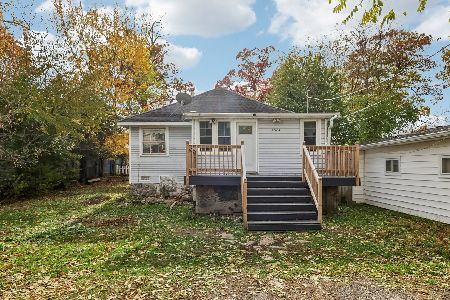106 Mainsail Drive, Third Lake, Illinois 60030
$238,500
|
Sold
|
|
| Status: | Closed |
| Sqft: | 1,806 |
| Cost/Sqft: | $133 |
| Beds: | 3 |
| Baths: | 3 |
| Year Built: | 1986 |
| Property Taxes: | $10,004 |
| Days On Market: | 2478 |
| Lot Size: | 0,21 |
Description
This charming, open floorplan home nestled in the lake community of Mariners Cove could be your new home. The bright & spacious updated kitchen opens to the dining & living room & looks out to the back yard. You will adore the contemporary paint colors, crown molding, fireplace & wide plank wood floors on the first floor. Upstairs you will find three spacious bedrooms that feature barn door details on the large closets & new paint. The finished basement with full bath, laundry, storage & bar offers the extra space you need for guests or recreation. Outside the deck has been designed for outdoor living, overlooking the fully fenced yard with native plantings, garden boxes & many mature trees. The two car garage has a shop & access to a large full height attic. Just out the door the neighborhood offers a park, private beach, two private lakes & forest preserve. With the newly painted exterior, newer HVAC, updated lighting, & tuck-pointed chimney this home is a wonderfully maintained gem.
Property Specifics
| Single Family | |
| — | |
| — | |
| 1986 | |
| Partial | |
| — | |
| No | |
| 0.21 |
| Lake | |
| Mariners Cove | |
| 150 / Annual | |
| Lake Rights | |
| Public | |
| Public Sewer | |
| 10349455 | |
| 06244020100000 |
Nearby Schools
| NAME: | DISTRICT: | DISTANCE: | |
|---|---|---|---|
|
Grade School
Grayslake Middle School |
46 | — | |
Property History
| DATE: | EVENT: | PRICE: | SOURCE: |
|---|---|---|---|
| 21 Jun, 2019 | Sold | $238,500 | MRED MLS |
| 3 May, 2019 | Under contract | $240,000 | MRED MLS |
| 19 Apr, 2019 | Listed for sale | $240,000 | MRED MLS |
Room Specifics
Total Bedrooms: 3
Bedrooms Above Ground: 3
Bedrooms Below Ground: 0
Dimensions: —
Floor Type: Carpet
Dimensions: —
Floor Type: Carpet
Full Bathrooms: 3
Bathroom Amenities: Separate Shower
Bathroom in Basement: 1
Rooms: Recreation Room,Storage
Basement Description: Finished,Crawl,Egress Window
Other Specifics
| 2 | |
| Concrete Perimeter | |
| Asphalt | |
| Deck, Invisible Fence | |
| Corner Lot,Fenced Yard,Water Rights,Mature Trees | |
| 82X122X49X129 | |
| Unfinished | |
| None | |
| Bar-Dry, Hardwood Floors | |
| Range, Microwave, Dishwasher, Refrigerator, Washer, Dryer, Disposal | |
| Not in DB | |
| Water Rights, Sidewalks, Street Paved | |
| — | |
| — | |
| Wood Burning, Gas Starter |
Tax History
| Year | Property Taxes |
|---|---|
| 2019 | $10,004 |
Contact Agent
Nearby Similar Homes
Nearby Sold Comparables
Contact Agent
Listing Provided By
Charles Rutenberg Realty of IL




