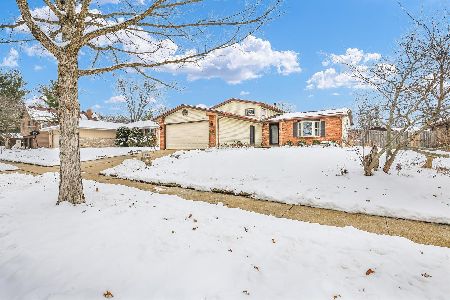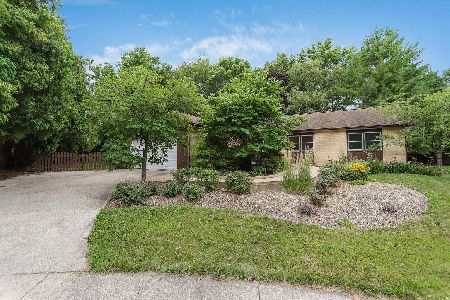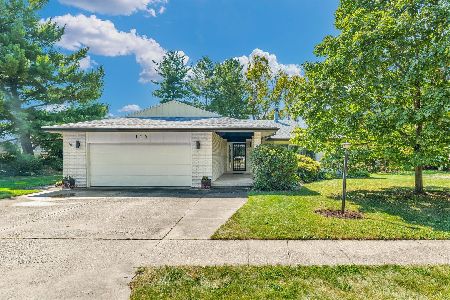106 Mchenry St, Urbana, Illinois 61801
$213,000
|
Sold
|
|
| Status: | Closed |
| Sqft: | 2,141 |
| Cost/Sqft: | $105 |
| Beds: | 3 |
| Baths: | 3 |
| Year Built: | — |
| Property Taxes: | $5,051 |
| Days On Market: | 3888 |
| Lot Size: | 0,00 |
Description
Too stunning for words! Once inside you are drawn to the clean lines and numerous updates. Don't miss the great kitchen with an abundance of cabinets and fabulous hardware. Panoramic views of the lush back yard fill the eat in kitchen with a comfortable ambiance. Beautiful hardwood floors grace the main level and warm laminate softens the floors in the upper level bedrooms and the lower level family room. The fourth bedroom is lined with shelving as it makes a perfect study. Laundry room/ storage area are a must for all the extras. Once outside there is the back deck to enjoy the warmer weather and the walk out patio with lovely stone walls. Comfort and relaxation have been perfected here! The location is idea being close to shopping, bus stops and the U of I. Best of all.... NEW ROOF!
Property Specifics
| Single Family | |
| — | |
| Traditional,Tri-Level | |
| — | |
| None | |
| — | |
| No | |
| — |
| Champaign | |
| University Downs | |
| — / — | |
| — | |
| Public | |
| Public Sewer | |
| 09467645 | |
| 932120405014 |
Nearby Schools
| NAME: | DISTRICT: | DISTANCE: | |
|---|---|---|---|
|
Grade School
Yankee |
— | ||
|
Middle School
Ums |
Not in DB | ||
|
High School
Uhs |
Not in DB | ||
Property History
| DATE: | EVENT: | PRICE: | SOURCE: |
|---|---|---|---|
| 29 Jun, 2015 | Sold | $213,000 | MRED MLS |
| 7 Jun, 2015 | Under contract | $224,900 | MRED MLS |
| 26 May, 2015 | Listed for sale | $224,900 | MRED MLS |
Room Specifics
Total Bedrooms: 4
Bedrooms Above Ground: 3
Bedrooms Below Ground: 1
Dimensions: —
Floor Type: Wood Laminate
Dimensions: —
Floor Type: Wood Laminate
Dimensions: —
Floor Type: Wood Laminate
Full Bathrooms: 3
Bathroom Amenities: —
Bathroom in Basement: —
Rooms: —
Basement Description: Crawl
Other Specifics
| 2 | |
| — | |
| — | |
| Deck, Patio | |
| — | |
| 90X117 | |
| — | |
| Full | |
| — | |
| Dishwasher, Disposal, Microwave, Range, Refrigerator | |
| Not in DB | |
| Sidewalks | |
| — | |
| — | |
| Wood Burning |
Tax History
| Year | Property Taxes |
|---|---|
| 2015 | $5,051 |
Contact Agent
Nearby Similar Homes
Nearby Sold Comparables
Contact Agent
Listing Provided By
Coldwell Banker The R.E. Group







