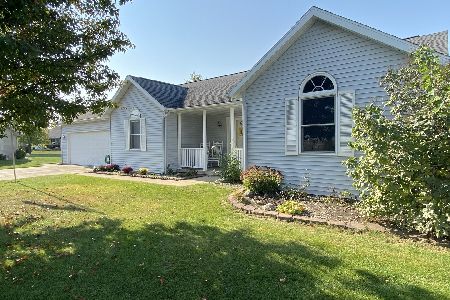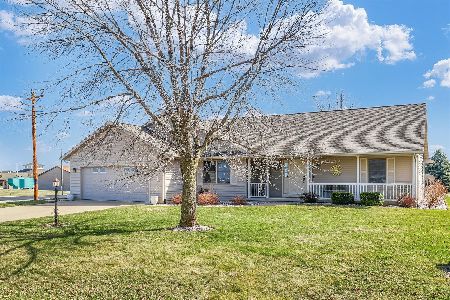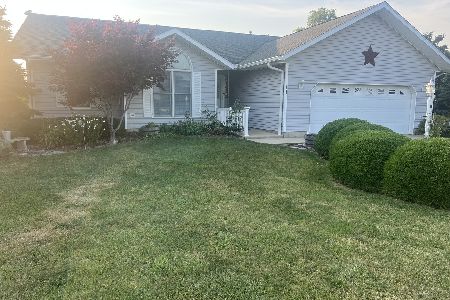106 Northpointe Drive, Gifford, Illinois 61847
$181,500
|
Sold
|
|
| Status: | Closed |
| Sqft: | 1,790 |
| Cost/Sqft: | $106 |
| Beds: | 3 |
| Baths: | 3 |
| Year Built: | 2006 |
| Property Taxes: | $4,751 |
| Days On Market: | 2007 |
| Lot Size: | 0,33 |
Description
Looking for a ranch you can move right in. Exceptionally nice ranch home. Landscaping is complete giving awesome curb appeal to the front of your new home. You will enjoy sitting on this back covered patio and what a view of a pond (which belongs to a neighbor) and you're located on the edge of town. As you enter into the front door; enjoy this open floor plan of living room/dining room/kitchen area. Enjoy your own kitchen island and enjoy sitting back with the cup of coffee, tea or wine. Spacious living room area with upper shelving to display your collectables. Off of kitchen area is laundry room with partial bath. This is located near the two car attached garage. (garage has pull down attic area). Master suite provides your own private bath and walk in closet area. Two extra bedrooms (one used as office area at this time). So....if you are wanting to move to Gifford or from the country; our home awaits a new owner. Love our home; and now it can be yours. Enjoy!!!!
Property Specifics
| Single Family | |
| — | |
| Ranch | |
| 2006 | |
| None | |
| — | |
| No | |
| 0.33 |
| Champaign | |
| North Pointe | |
| — / Not Applicable | |
| None | |
| Public | |
| Public Sewer | |
| 10801712 | |
| 110435476004 |
Nearby Schools
| NAME: | DISTRICT: | DISTANCE: | |
|---|---|---|---|
|
Grade School
Gifford Elementary School |
188 | — | |
|
Middle School
Gifford Elementary School |
188 | Not in DB | |
|
High School
Rantoul City District |
137 | Not in DB | |
Property History
| DATE: | EVENT: | PRICE: | SOURCE: |
|---|---|---|---|
| 30 Nov, 2015 | Sold | $174,000 | MRED MLS |
| 22 Oct, 2015 | Under contract | $182,000 | MRED MLS |
| 7 May, 2015 | Listed for sale | $182,000 | MRED MLS |
| 28 Oct, 2020 | Sold | $181,500 | MRED MLS |
| 28 Sep, 2020 | Under contract | $189,900 | MRED MLS |
| 31 Jul, 2020 | Listed for sale | $189,900 | MRED MLS |
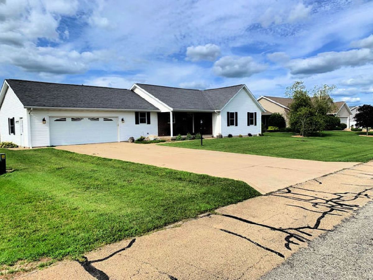
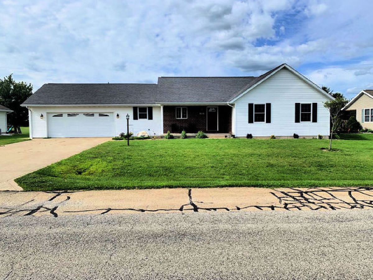
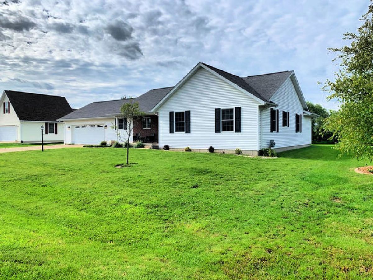
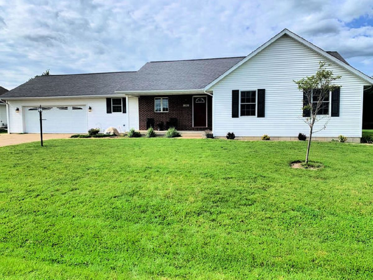
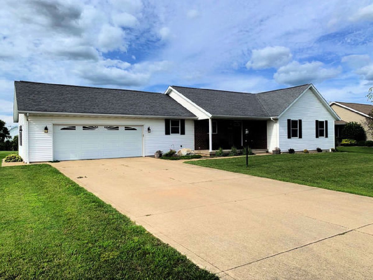
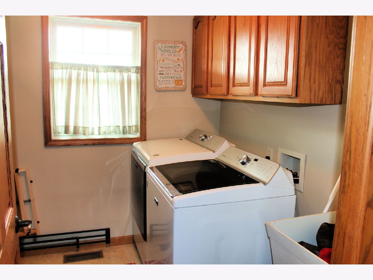
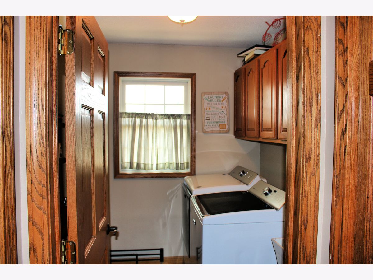
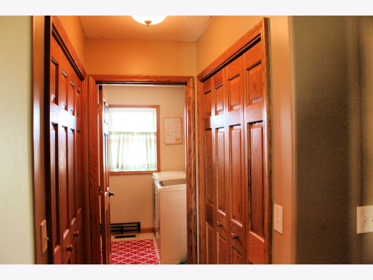
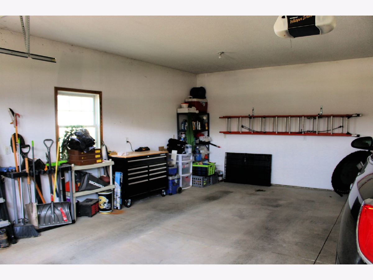
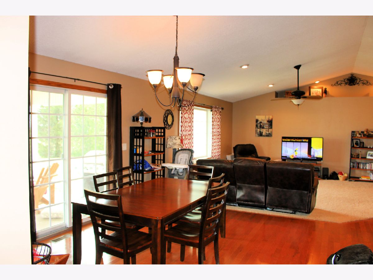
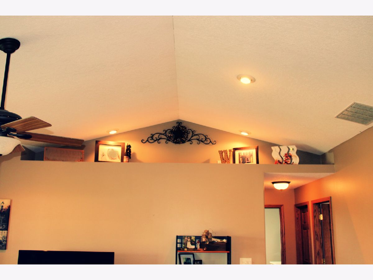
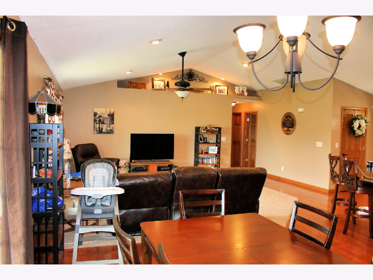
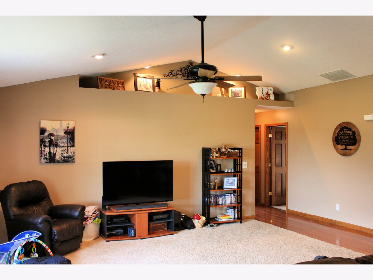
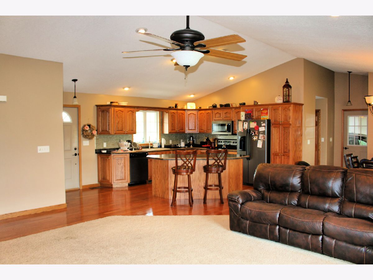
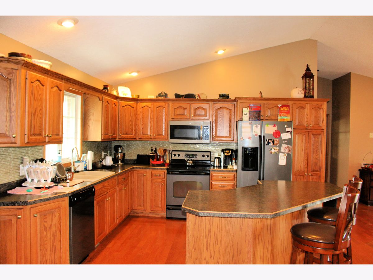
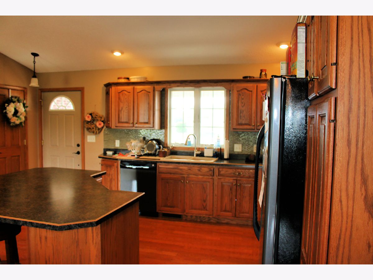
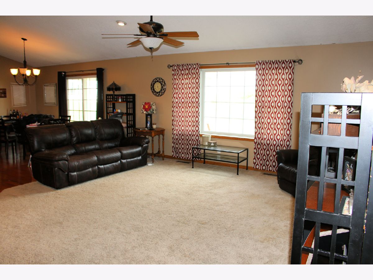
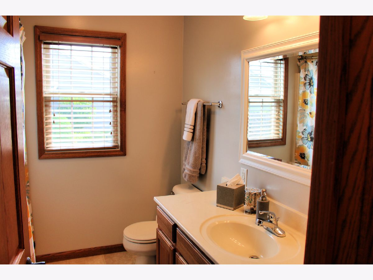
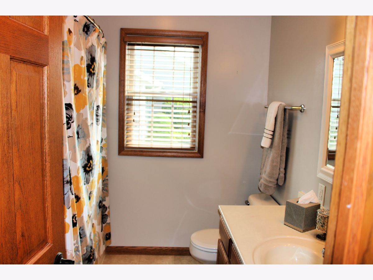
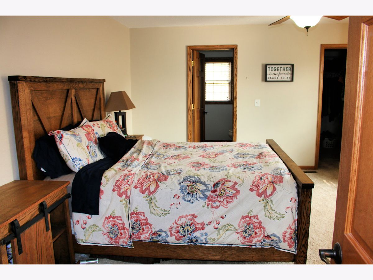
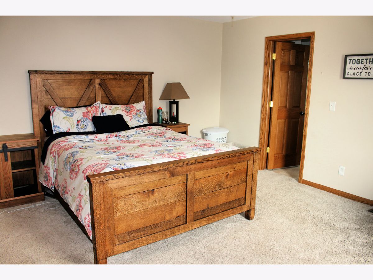
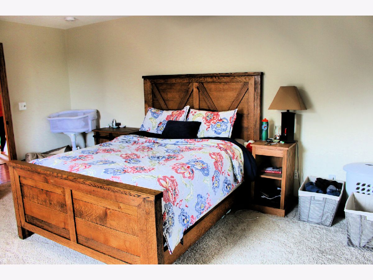
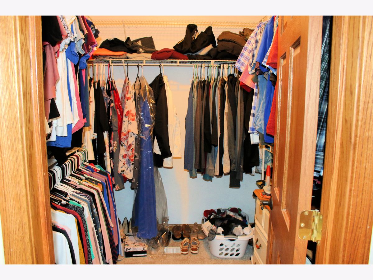
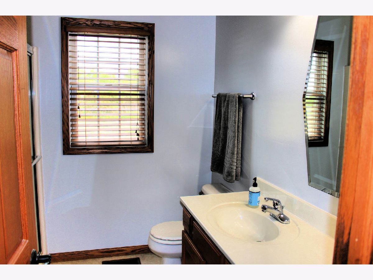
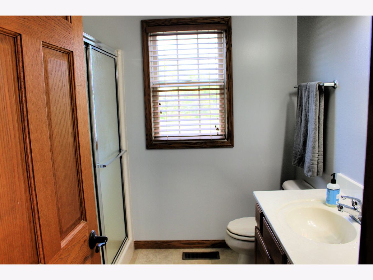
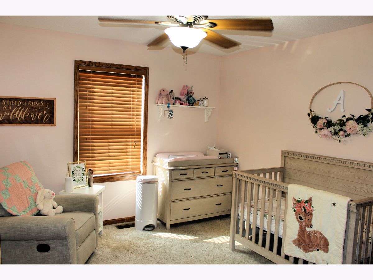
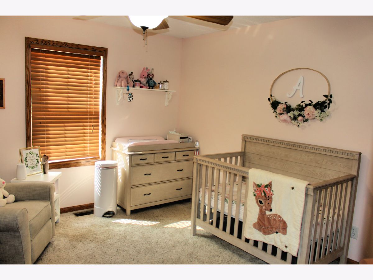
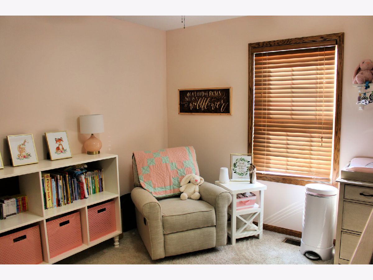
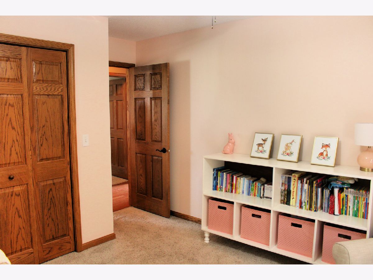
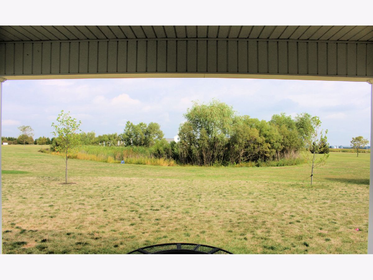
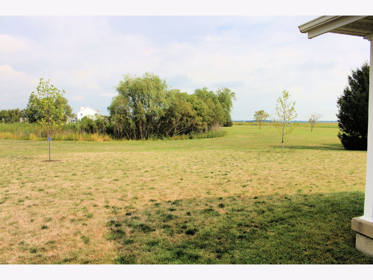
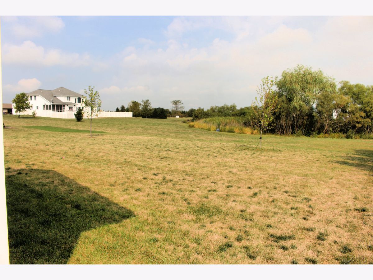
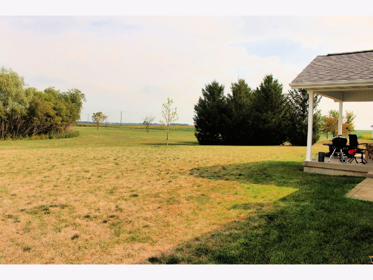
Room Specifics
Total Bedrooms: 3
Bedrooms Above Ground: 3
Bedrooms Below Ground: 0
Dimensions: —
Floor Type: Carpet
Dimensions: —
Floor Type: Carpet
Full Bathrooms: 3
Bathroom Amenities: —
Bathroom in Basement: 0
Rooms: No additional rooms
Basement Description: Crawl
Other Specifics
| 2 | |
| — | |
| — | |
| Patio | |
| — | |
| 100X142.43 | |
| — | |
| Full | |
| First Floor Bedroom, Vaulted/Cathedral Ceilings | |
| Range, Microwave, Dishwasher, Refrigerator, Disposal | |
| Not in DB | |
| Sidewalks | |
| — | |
| — | |
| — |
Tax History
| Year | Property Taxes |
|---|---|
| 2015 | $4,062 |
| 2020 | $4,751 |
Contact Agent
Nearby Similar Homes
Nearby Sold Comparables
Contact Agent
Listing Provided By
Coldwell Banker Real Estate Group


