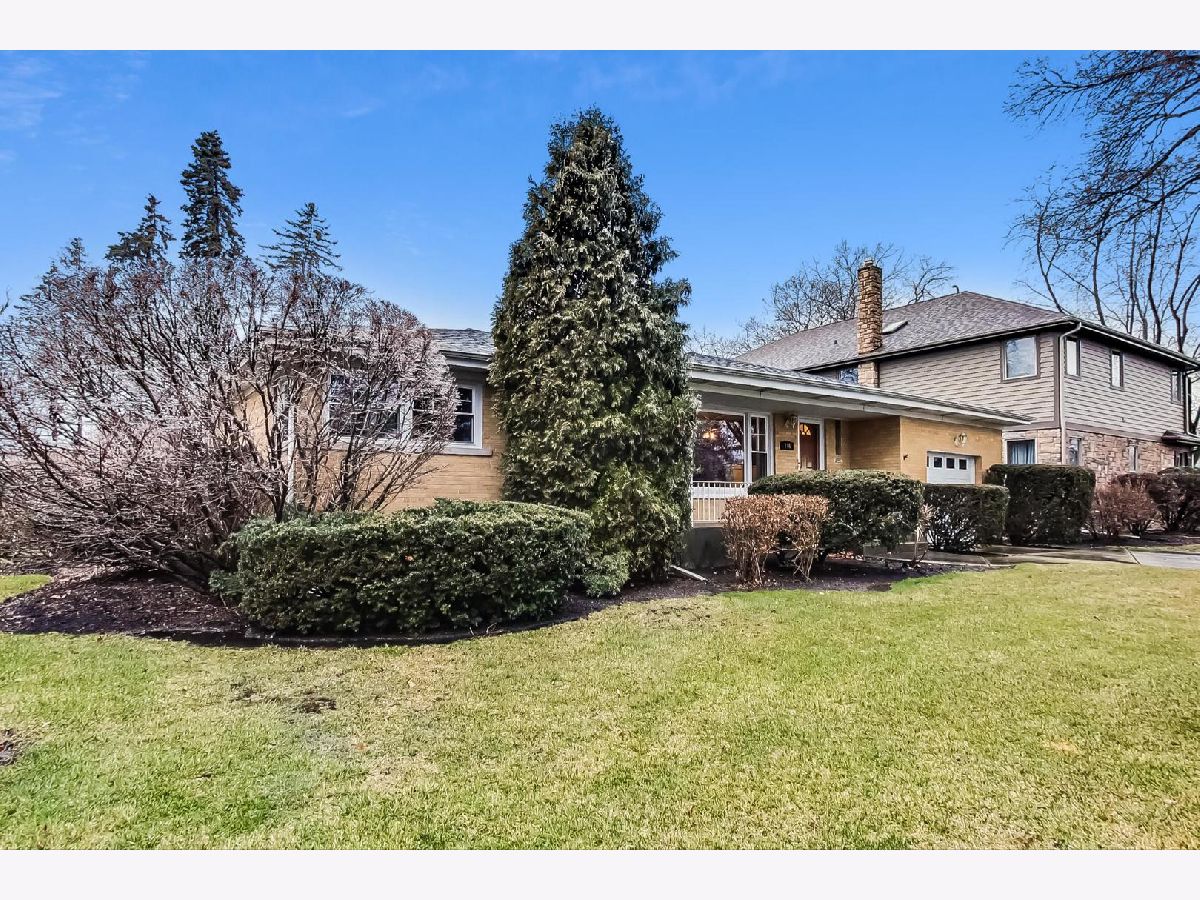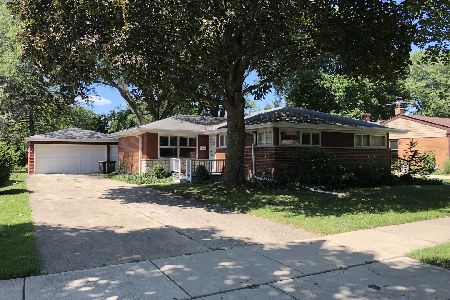106 Phelps Avenue, Arlington Heights, Illinois 60004
$365,000
|
Sold
|
|
| Status: | Closed |
| Sqft: | 1,459 |
| Cost/Sqft: | $253 |
| Beds: | 3 |
| Baths: | 2 |
| Year Built: | 1956 |
| Property Taxes: | $3,550 |
| Days On Market: | 1056 |
| Lot Size: | 0,20 |
Description
Brick step-up ranch with good location. This solid home has been cared for but it's time for new owners to enjoy, update decor and build easy equity with this floorplan - location - priced accordingly. Florida/sun room added off kitchen and attached garage extends good weather months with a future den/family room option. Large picture window in living room and another in spacious eating area of kitchen that overlooks large private fenced yard with walk-out deck off kitchen too. Bedroom 3 has 2 entrances - makes for nice den/tv room option. All windows are insulated vinyl throughout. Furnace, central and hot water heater were all replaced after 2020, roof replaced 2010. Double wide concrete driveway to attached garage & large storage shed in yard. Carpet protects hardwood floors throughout. Full finished basement with laundry, utility/storage rooms plus cedar lined closet. 2 blocks to Evergreen Park & playground, 3 blocks to Prospect HS, 1 mile to vibrant downtown Arlington Heights & Metra and 1.5 miles to emerging downtown Mt Prospect & Metra. Make it Yours!
Property Specifics
| Single Family | |
| — | |
| — | |
| 1956 | |
| — | |
| — | |
| No | |
| 0.2 |
| Cook | |
| — | |
| 0 / Not Applicable | |
| — | |
| — | |
| — | |
| 11725109 | |
| 03331240210000 |
Nearby Schools
| NAME: | DISTRICT: | DISTANCE: | |
|---|---|---|---|
|
Grade School
Windsor Elementary School |
25 | — | |
|
Middle School
South Middle School |
25 | Not in DB | |
|
High School
Prospect High School |
214 | Not in DB | |
Property History
| DATE: | EVENT: | PRICE: | SOURCE: |
|---|---|---|---|
| 21 Apr, 2023 | Sold | $365,000 | MRED MLS |
| 12 Mar, 2023 | Under contract | $369,500 | MRED MLS |
| 24 Feb, 2023 | Listed for sale | $369,500 | MRED MLS |

















































Room Specifics
Total Bedrooms: 3
Bedrooms Above Ground: 3
Bedrooms Below Ground: 0
Dimensions: —
Floor Type: —
Dimensions: —
Floor Type: —
Full Bathrooms: 2
Bathroom Amenities: —
Bathroom in Basement: 1
Rooms: —
Basement Description: Finished
Other Specifics
| 1 | |
| — | |
| Concrete | |
| — | |
| — | |
| 60X155 | |
| Full | |
| — | |
| — | |
| — | |
| Not in DB | |
| — | |
| — | |
| — | |
| — |
Tax History
| Year | Property Taxes |
|---|---|
| 2023 | $3,550 |
Contact Agent
Nearby Similar Homes
Nearby Sold Comparables
Contact Agent
Listing Provided By
@properties Christie's International Real Estate








