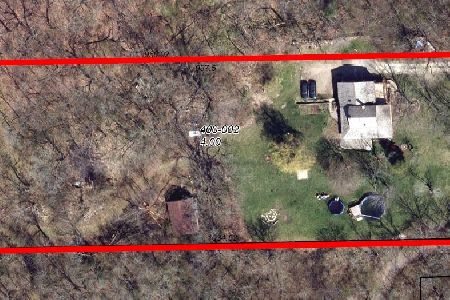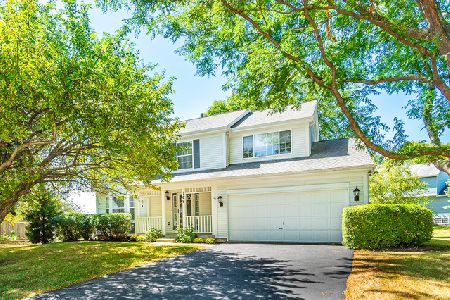106 Port Cove, Carpentersville, Illinois 60110
$234,000
|
Sold
|
|
| Status: | Closed |
| Sqft: | 1,668 |
| Cost/Sqft: | $141 |
| Beds: | 3 |
| Baths: | 3 |
| Year Built: | 1992 |
| Property Taxes: | $6,944 |
| Days On Market: | 2841 |
| Lot Size: | 0,40 |
Description
Good Size home set on a Huge fenced lot at the end of a cul-de-sac offering a oversized shed with garage door for extra storage. Full Finished English Basement , Multiple Ceiling Fans, New kitchen Counters, Two Whirlpool Tubs, Two Laundry area hookups 2nd Floor and Basement, Newer Higher efficiency Furnace 2016, Close to Spring Hill Mall, a short distance to Algonquin Commons and Interstate 90 Jane Adams, Jacobs High School district , priced to sell a must see! Sold "AS-IS" Quick Close Available.
Property Specifics
| Single Family | |
| — | |
| Colonial | |
| 1992 | |
| Full,English | |
| PRESTON B | |
| No | |
| 0.4 |
| Kane | |
| Newport Cove | |
| 0 / Not Applicable | |
| None | |
| Public | |
| Public Sewer | |
| 09917156 | |
| 0321204020 |
Nearby Schools
| NAME: | DISTRICT: | DISTANCE: | |
|---|---|---|---|
|
Grade School
Dundee Highlands Elementary Scho |
300 | — | |
|
Middle School
Dundee Middle School |
300 | Not in DB | |
|
High School
H D Jacobs High School |
300 | Not in DB | |
Property History
| DATE: | EVENT: | PRICE: | SOURCE: |
|---|---|---|---|
| 30 May, 2008 | Sold | $255,000 | MRED MLS |
| 22 Apr, 2008 | Under contract | $269,900 | MRED MLS |
| — | Last price change | $275,000 | MRED MLS |
| 23 Aug, 2007 | Listed for sale | $289,000 | MRED MLS |
| 27 Jun, 2012 | Sold | $165,000 | MRED MLS |
| 24 Jan, 2012 | Under contract | $175,000 | MRED MLS |
| 2 Jan, 2012 | Listed for sale | $175,000 | MRED MLS |
| 11 Jun, 2018 | Sold | $234,000 | MRED MLS |
| 29 Apr, 2018 | Under contract | $234,900 | MRED MLS |
| 15 Apr, 2018 | Listed for sale | $234,900 | MRED MLS |
Room Specifics
Total Bedrooms: 4
Bedrooms Above Ground: 3
Bedrooms Below Ground: 1
Dimensions: —
Floor Type: Carpet
Dimensions: —
Floor Type: Carpet
Dimensions: —
Floor Type: Carpet
Full Bathrooms: 3
Bathroom Amenities: Whirlpool
Bathroom in Basement: 1
Rooms: Enclosed Porch,Recreation Room
Basement Description: Finished
Other Specifics
| 2 | |
| Concrete Perimeter | |
| Asphalt | |
| Deck, Porch Screened | |
| Cul-De-Sac,Fenced Yard,Wooded | |
| 198X187X146X48-17638 SQ FT | |
| Unfinished | |
| None | |
| Vaulted/Cathedral Ceilings, Hardwood Floors, In-Law Arrangement | |
| Range, Dishwasher, Refrigerator, Washer, Dryer, Disposal | |
| Not in DB | |
| Sidewalks, Street Lights, Street Paved | |
| — | |
| — | |
| — |
Tax History
| Year | Property Taxes |
|---|---|
| 2008 | $5,398 |
| 2012 | $6,280 |
| 2018 | $6,944 |
Contact Agent
Nearby Similar Homes
Nearby Sold Comparables
Contact Agent
Listing Provided By
RE/MAX Central








