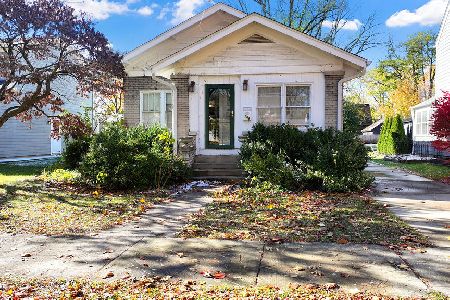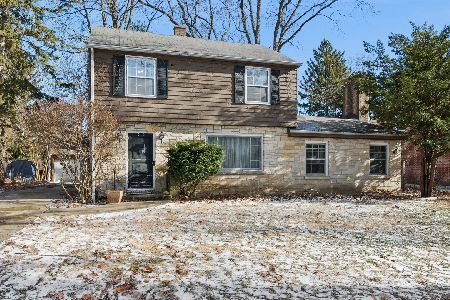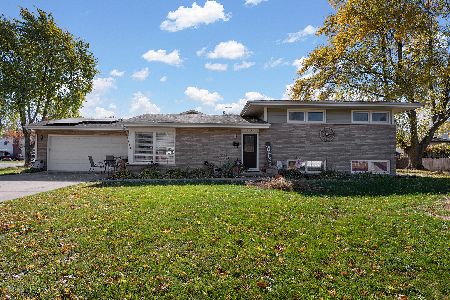106 Randall Road, Aurora, Illinois 60506
$263,000
|
Sold
|
|
| Status: | Closed |
| Sqft: | 2,061 |
| Cost/Sqft: | $126 |
| Beds: | 3 |
| Baths: | 2 |
| Year Built: | 1904 |
| Property Taxes: | $3,380 |
| Days On Market: | 1739 |
| Lot Size: | 0,23 |
Description
Welcome home to 106 N. Randall Rd a charming home with three bedrooms and two bathrooms. Charming vintage home with original trim and updated mechanicals! Enjoy the covered front porch in the morning as you watch the sunrise. The living room and dining room feature 9 foot ceilings with original wood trim. The kitchen has plenty of cabinet space for the chef in the home. Attached to the kitchen is a large family room perfect for entertaining or relaxing in the evening. Upstairs you will find 3 nicely sized bedrooms with large closets and storage. The third bedroom even has a cozy sitting area attached. The home has a full bathroom on both levels. The basement has plenty of space for storage. In the backyard you will find a deck and patio overlooking your yard with plenty of room for a garden. A gardeners dream! The 2 car detached garage is oversized and has attic storage. You will want to call this house your home.
Property Specifics
| Single Family | |
| — | |
| — | |
| 1904 | |
| Full | |
| — | |
| No | |
| 0.23 |
| Kane | |
| — | |
| — / Not Applicable | |
| None | |
| Public | |
| Public Sewer | |
| 11057917 | |
| 1520129056 |
Nearby Schools
| NAME: | DISTRICT: | DISTANCE: | |
|---|---|---|---|
|
High School
West Aurora High School |
129 | Not in DB | |
Property History
| DATE: | EVENT: | PRICE: | SOURCE: |
|---|---|---|---|
| 11 Jun, 2021 | Sold | $263,000 | MRED MLS |
| 30 Apr, 2021 | Under contract | $260,000 | MRED MLS |
| 23 Apr, 2021 | Listed for sale | $260,000 | MRED MLS |
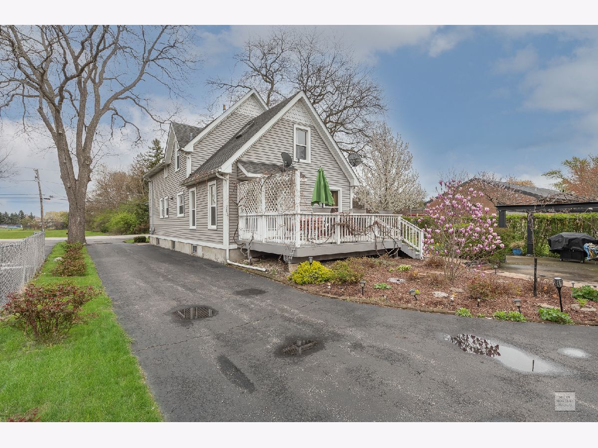

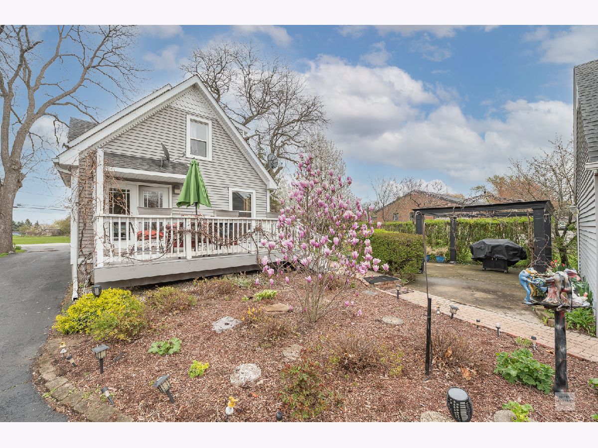

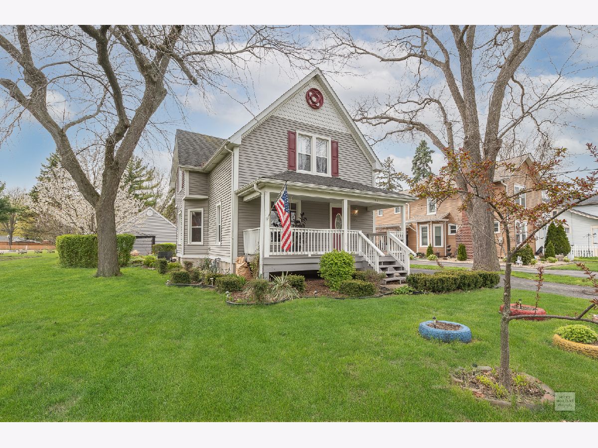
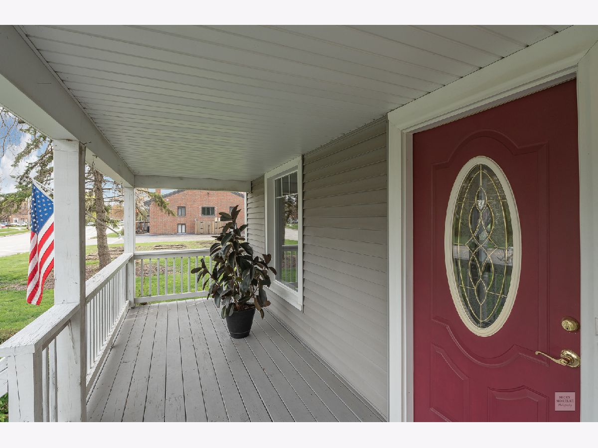

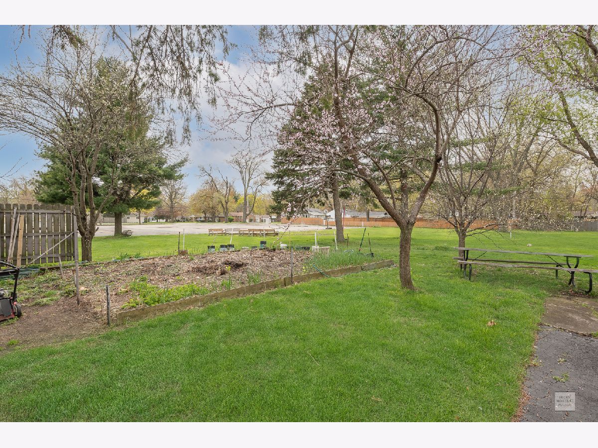

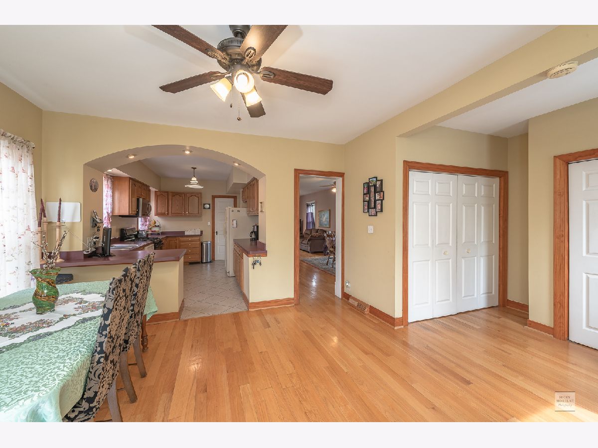


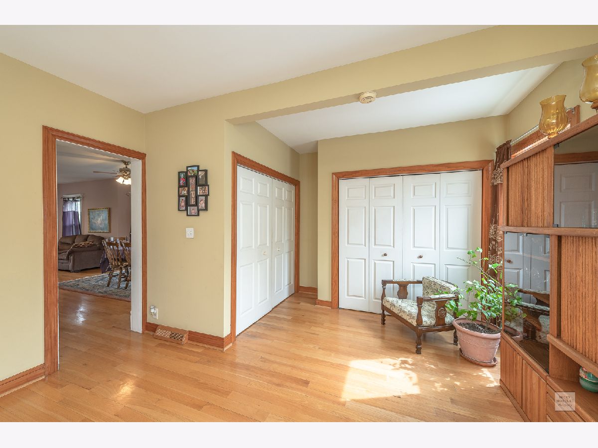

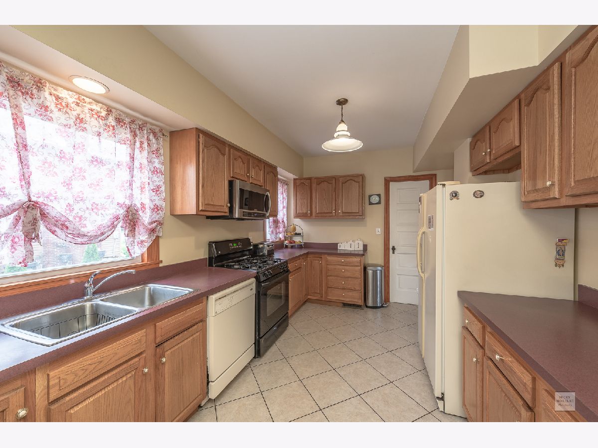
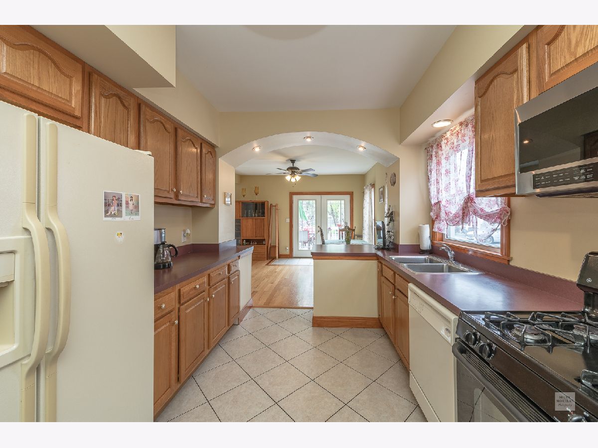
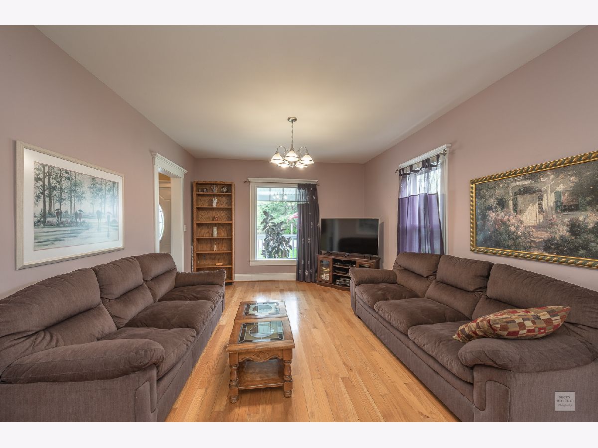

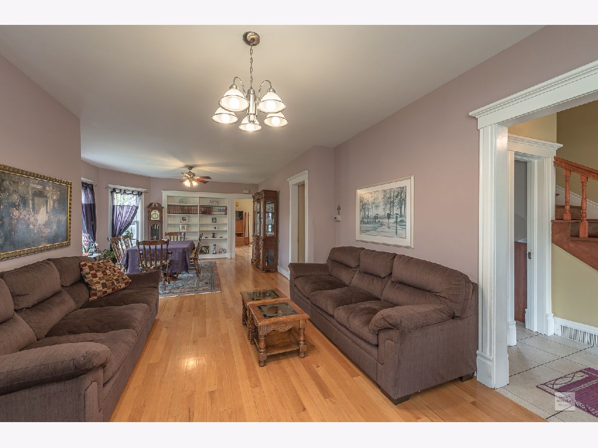

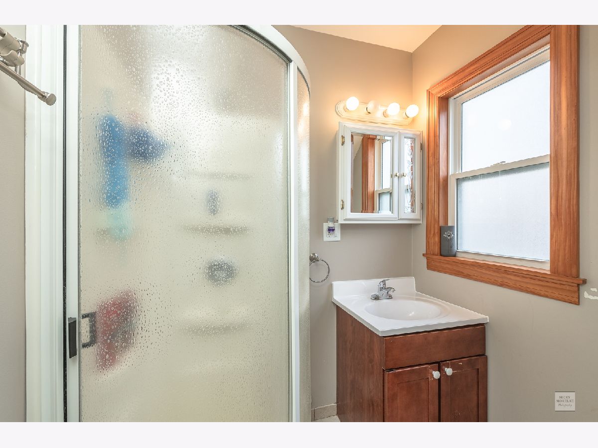

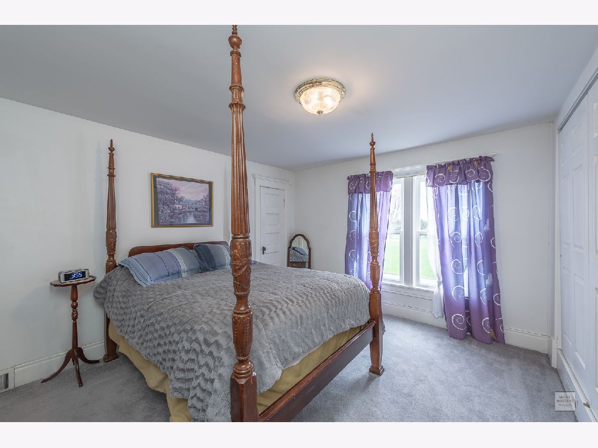


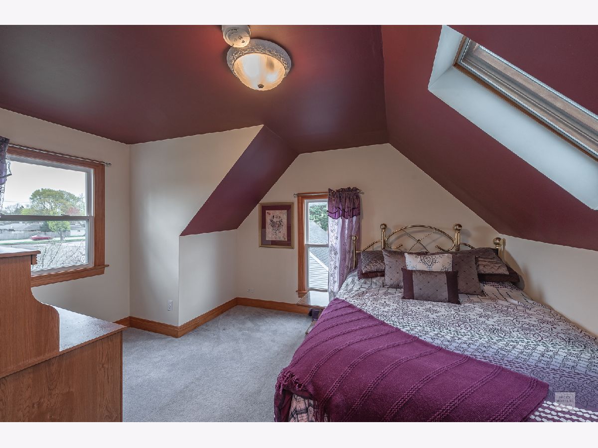

Room Specifics
Total Bedrooms: 3
Bedrooms Above Ground: 3
Bedrooms Below Ground: 0
Dimensions: —
Floor Type: Carpet
Dimensions: —
Floor Type: Carpet
Full Bathrooms: 2
Bathroom Amenities: —
Bathroom in Basement: 0
Rooms: Sitting Room,Foyer
Basement Description: Unfinished
Other Specifics
| 2 | |
| Concrete Perimeter | |
| Asphalt | |
| Deck, Porch, Brick Paver Patio | |
| — | |
| 165X60 | |
| — | |
| None | |
| Hardwood Floors, Wood Laminate Floors, First Floor Laundry, First Floor Full Bath, Built-in Features, Walk-In Closet(s), Bookcases, Ceiling - 9 Foot, Special Millwork | |
| Range, Microwave, Dishwasher, Refrigerator, Washer, Dryer, Disposal | |
| Not in DB | |
| Sidewalks, Street Paved | |
| — | |
| — | |
| — |
Tax History
| Year | Property Taxes |
|---|---|
| 2021 | $3,380 |
Contact Agent
Nearby Similar Homes
Nearby Sold Comparables
Contact Agent
Listing Provided By
john greene, Realtor

