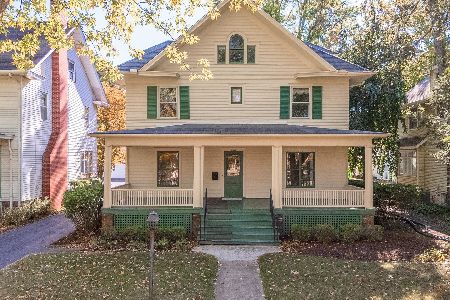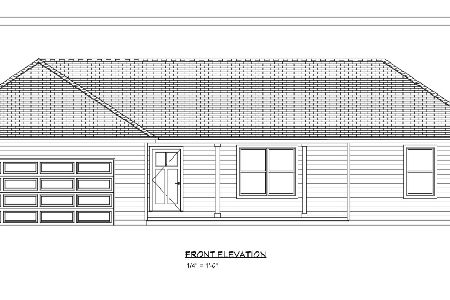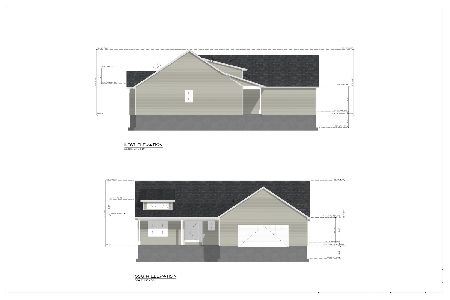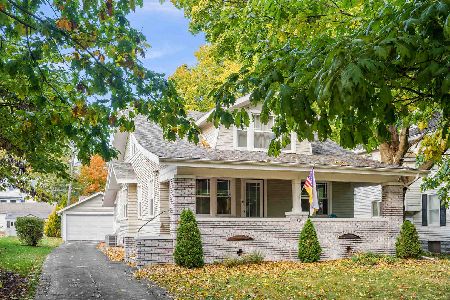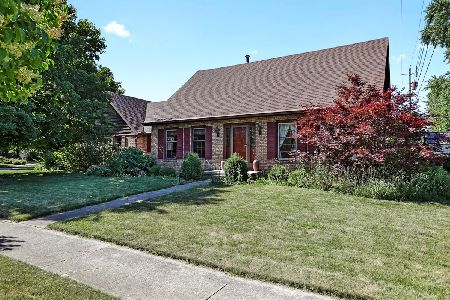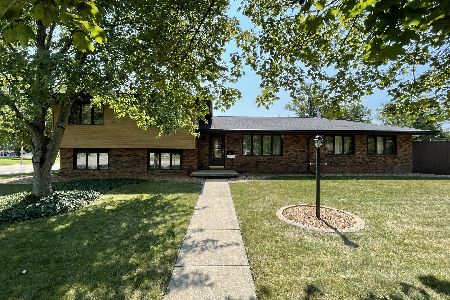106 Regency Drive, Bloomington, Illinois 61701
$180,000
|
Sold
|
|
| Status: | Closed |
| Sqft: | 3,498 |
| Cost/Sqft: | $57 |
| Beds: | 3 |
| Baths: | 3 |
| Year Built: | 1955 |
| Property Taxes: | $3,875 |
| Days On Market: | 1602 |
| Lot Size: | 0,25 |
Description
This sprawling all-brick ranch within walking distance to State Farm, OSF, Eastland Mall has so much to offer. With 2 family rooms, and a living room there is more than enough room for all your entertaining needs. Wood burning fireplace in the upstairs family room which opens up to the kitchen and directly out to the fenced back yard with shed and large deck. All appliances remaining! Master bedroom features a full bath en-suite. Basement is an open slate. Currently configured as a family room with bar, flex room and workshop. The potential is endless. Recent updates include a new roof in 2021, furnace in 2019, A/C in 2018, upgraded tankless instant on water heater in 2020. Additionally water fixtures have been updated 2017-2021.
Property Specifics
| Single Family | |
| — | |
| Ranch | |
| 1955 | |
| Full | |
| — | |
| No | |
| 0.25 |
| Mc Lean | |
| Not Applicable | |
| — / Not Applicable | |
| None | |
| Public | |
| Public Sewer | |
| 11209410 | |
| 2102303004 |
Nearby Schools
| NAME: | DISTRICT: | DISTANCE: | |
|---|---|---|---|
|
Grade School
Washington Elementary |
87 | — | |
|
Middle School
Bloomington Jr High School |
87 | Not in DB | |
|
High School
Bloomington High School |
87 | Not in DB | |
Property History
| DATE: | EVENT: | PRICE: | SOURCE: |
|---|---|---|---|
| 28 Oct, 2021 | Sold | $180,000 | MRED MLS |
| 11 Sep, 2021 | Under contract | $199,900 | MRED MLS |
| 3 Sep, 2021 | Listed for sale | $199,900 | MRED MLS |
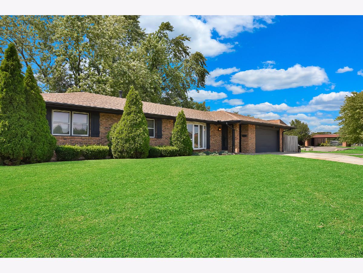
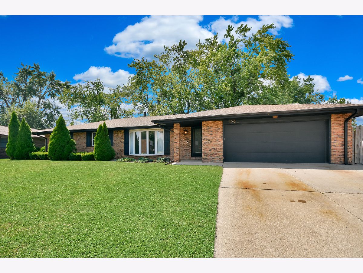
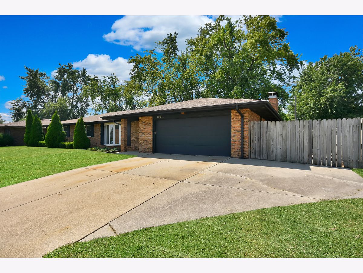
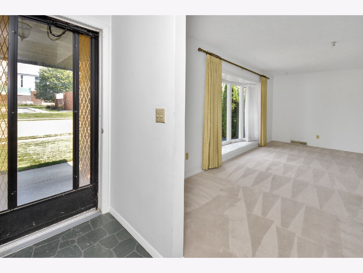
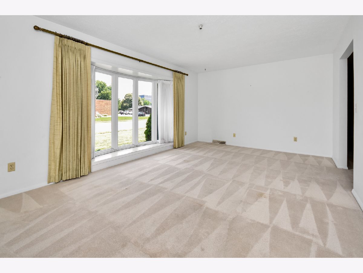
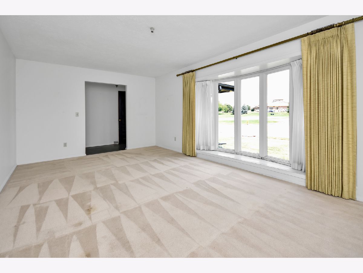
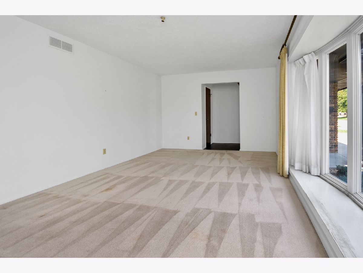
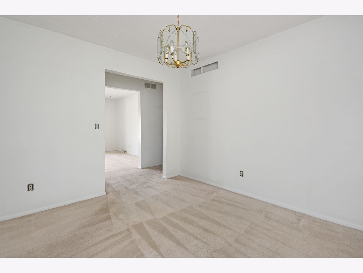
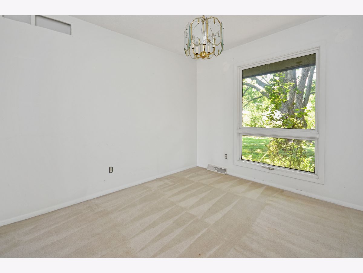
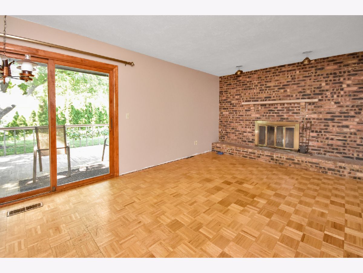
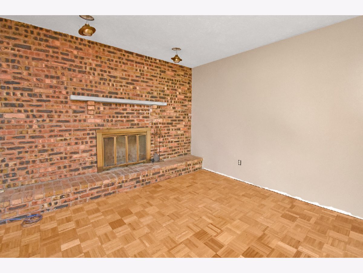
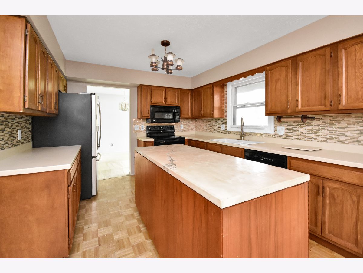
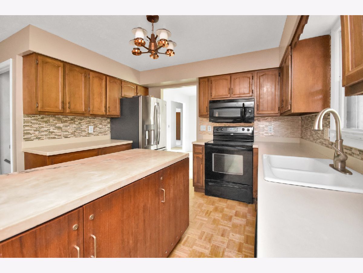
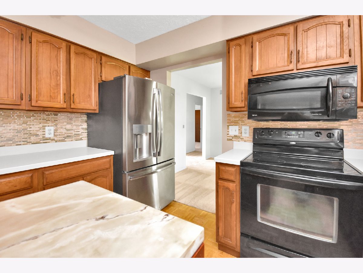
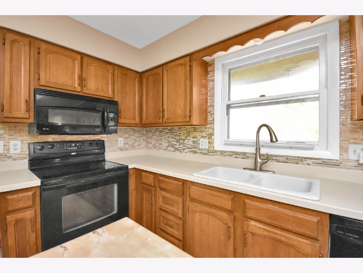
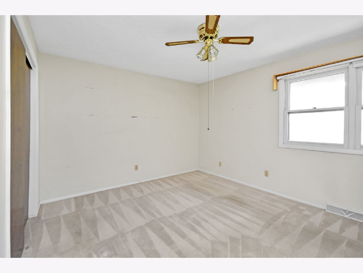
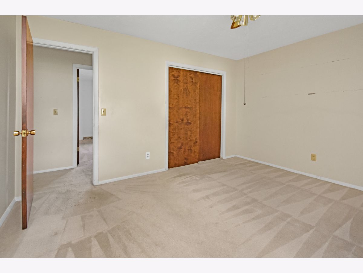
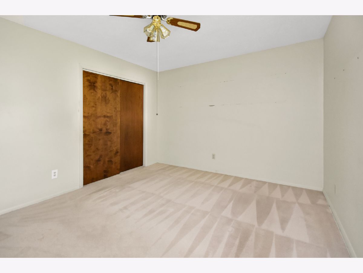
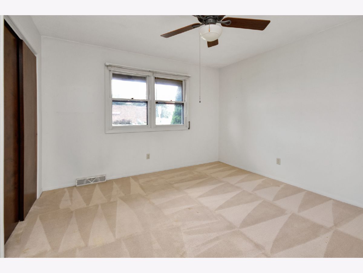
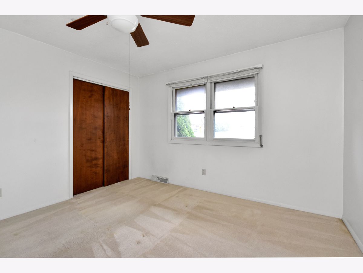
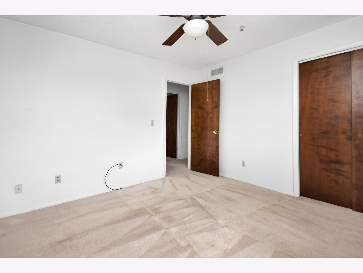
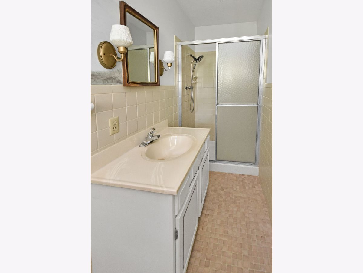
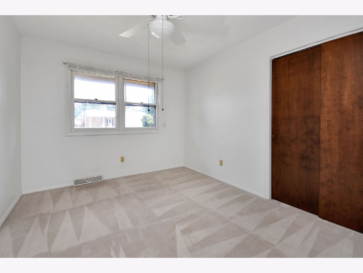
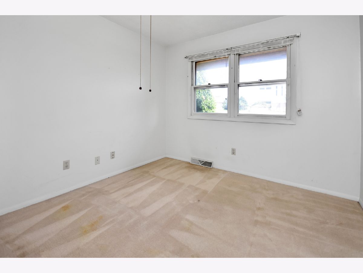
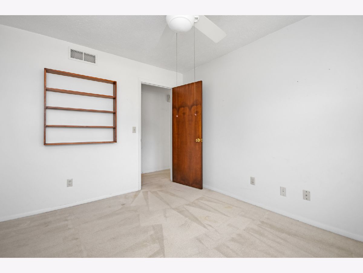
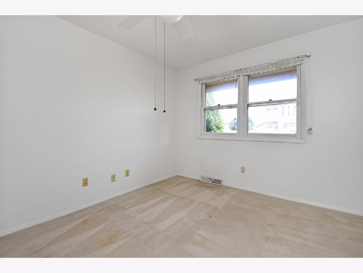
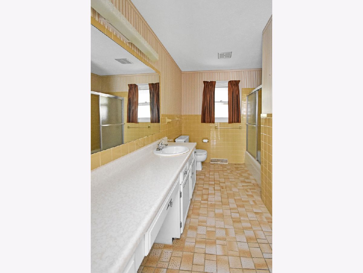
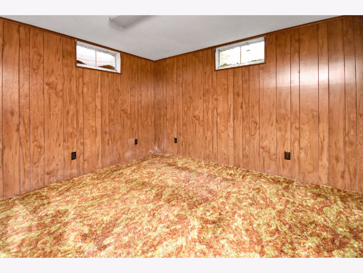
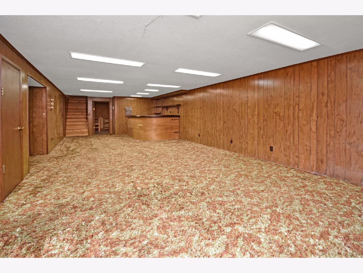
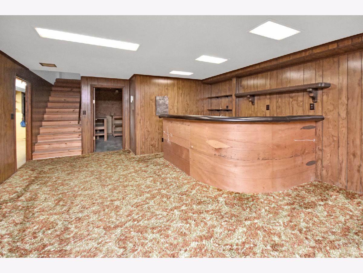
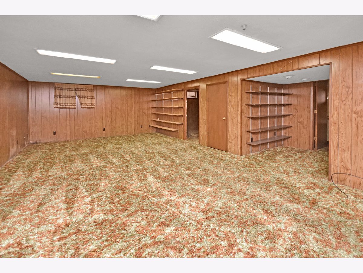
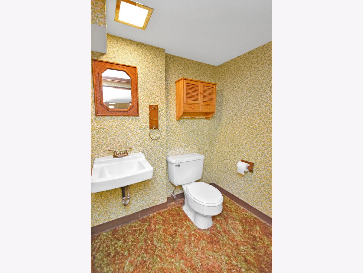
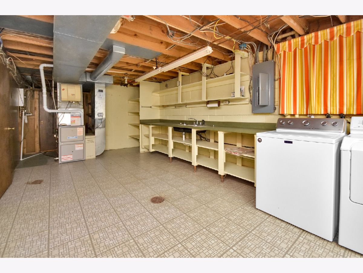
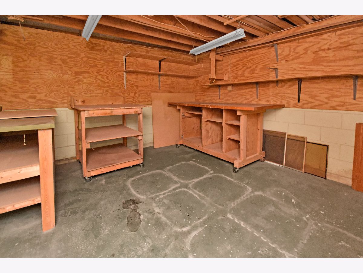
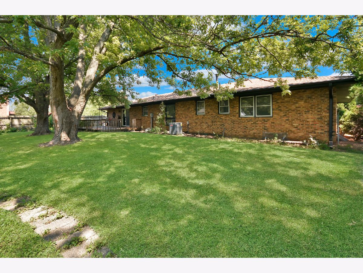
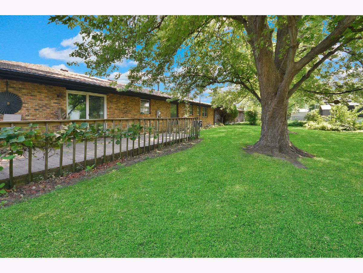
Room Specifics
Total Bedrooms: 3
Bedrooms Above Ground: 3
Bedrooms Below Ground: 0
Dimensions: —
Floor Type: Carpet
Dimensions: —
Floor Type: Carpet
Full Bathrooms: 3
Bathroom Amenities: —
Bathroom in Basement: 1
Rooms: Other Room,Workshop,Utility Room-Lower Level,Family Room,Foyer
Basement Description: Partially Finished
Other Specifics
| 2 | |
| — | |
| Concrete | |
| Deck | |
| Fenced Yard,Mature Trees,Sidewalks,Streetlights | |
| 96X115 | |
| — | |
| Full | |
| Hardwood Floors, First Floor Bedroom, First Floor Full Bath, Center Hall Plan, Separate Dining Room | |
| Range, Microwave, Dishwasher, Refrigerator, Washer, Dryer | |
| Not in DB | |
| — | |
| — | |
| — | |
| Wood Burning |
Tax History
| Year | Property Taxes |
|---|---|
| 2021 | $3,875 |
Contact Agent
Nearby Similar Homes
Nearby Sold Comparables
Contact Agent
Listing Provided By
Berkshire Hathaway Central Illinois Realtors

