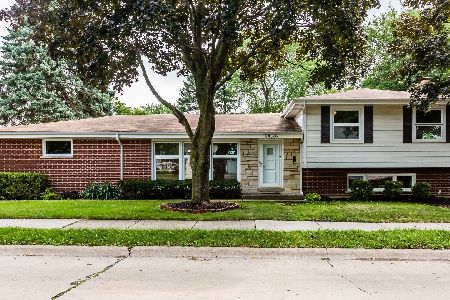106 Salem Avenue, Arlington Heights, Illinois 60005
$749,000
|
Sold
|
|
| Status: | Closed |
| Sqft: | 3,365 |
| Cost/Sqft: | $226 |
| Beds: | 4 |
| Baths: | 4 |
| Year Built: | 2016 |
| Property Taxes: | $18,199 |
| Days On Market: | 2097 |
| Lot Size: | 0,00 |
Description
STUNNING Traditional architecture with Contemporary open floor-plan provides CUSTOM design features & unmatched quality. 3.5 YEARS NEW and recently finished FULL basement, NEW window treatments, NEW California closets, NEW built-in hideaways & entertainment center! Beautiful and functional Eat-in Kitchen is perfect for everyday family life and the impressive island will sure to be the popular gathering point when entertaining! Gorgeous Granite counters & breakfast bar, Tile back-splash, High-end KitchenAid SS Appls w/ Built-in oven & microwave, heavy duty exhaust fan, Rich Cherry Cabinetry w/ crown molding & glass door accents! Impressive foyer features decorative wrought-iron balusters that highlight the entry along with rich stain hardwood flooring & staircase! Arches and columns frame the lovely dining room and the transom windows complement the architectural style and flood the home with natural light. Relaxed Family room has soaring Cathedral ceiling, recessed lighting, custom molding, remote controlled gas Fireplace and features a wet bar with wine frig for serving. Luxury Master Ensuite is the perfect retreat after a long day and this one won't disappoint; features, architectural ceiling, Travertine floors, super bath w/ soaking tub, separate shower w/ handheld, water closet, dual bowl granite vanity w/ custom cabinetry, separate linen closet and walk-in California organized closet. Hall bath has pocket door that separates dual vanity from commode for privacy. Ceiling fans installed in all bedrooms, and matching designer light fixtures t/o. Beautiful hardwood flooring, Craftsman 3-panel white doors and super convenient 2nd floor laundry room. The kids will love to have the friends over to hang out in finished recreation room and play in large the fenced in backyard! Full finished basement has Shea vinyl plank flooring, half bath and tons of storage! NEW landscaping all around will bloom in June! Great location, easy walk to downtown and the train. This FOREVER Home has over 5000 SQ.FT. living area and too many features to list. Watch the 360 3D tour and hurry over!!
Property Specifics
| Single Family | |
| — | |
| — | |
| 2016 | |
| Full | |
| CUSTOM | |
| No | |
| — |
| Cook | |
| — | |
| 0 / Not Applicable | |
| None | |
| Lake Michigan | |
| Public Sewer, Sewer-Storm | |
| 10699500 | |
| 03304160150000 |
Nearby Schools
| NAME: | DISTRICT: | DISTANCE: | |
|---|---|---|---|
|
Grade School
Westgate Elementary School |
25 | — | |
|
Middle School
South Middle School |
25 | Not in DB | |
|
High School
Rolling Meadows High School |
214 | Not in DB | |
Property History
| DATE: | EVENT: | PRICE: | SOURCE: |
|---|---|---|---|
| 2 Dec, 2016 | Sold | $658,000 | MRED MLS |
| 23 Sep, 2016 | Under contract | $669,900 | MRED MLS |
| — | Last price change | $699,000 | MRED MLS |
| 3 Mar, 2016 | Listed for sale | $699,000 | MRED MLS |
| 24 Jul, 2020 | Sold | $749,000 | MRED MLS |
| 9 May, 2020 | Under contract | $759,000 | MRED MLS |
| 6 May, 2020 | Listed for sale | $759,000 | MRED MLS |
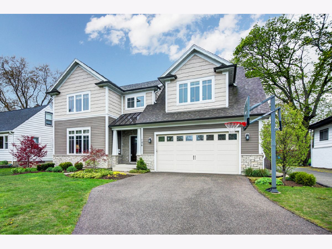
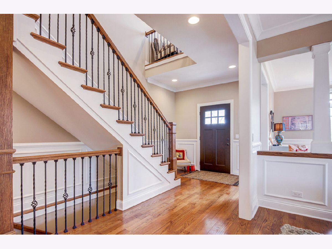
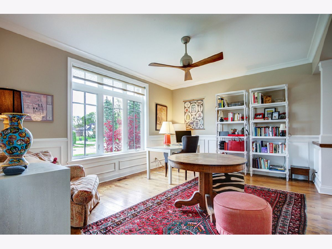
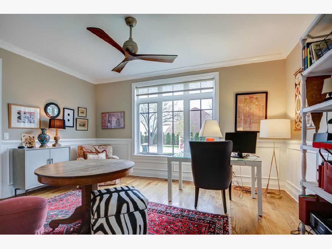
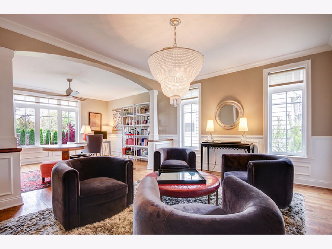
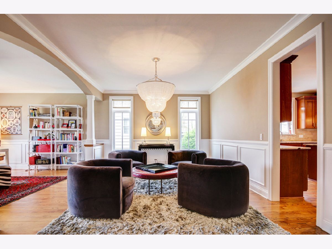
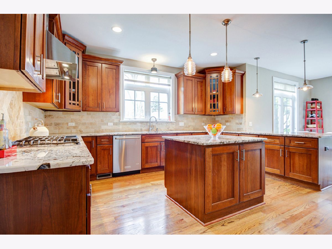
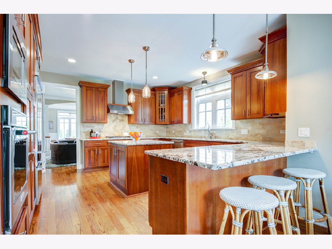
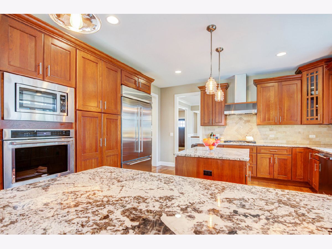
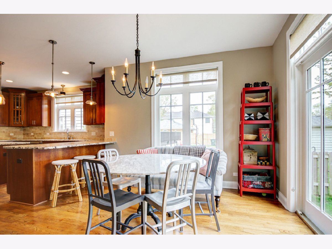
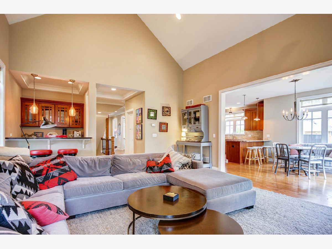
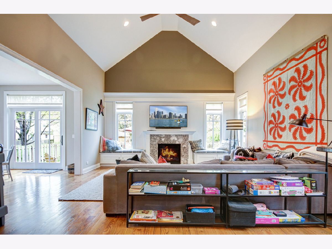
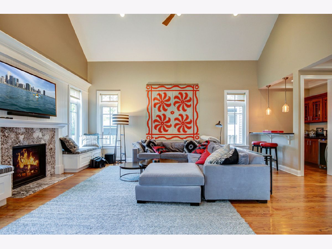
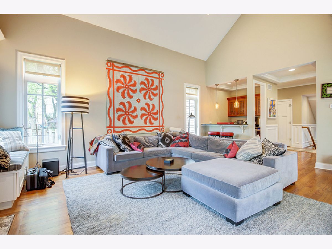
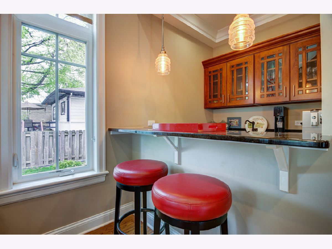
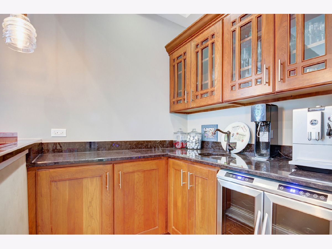
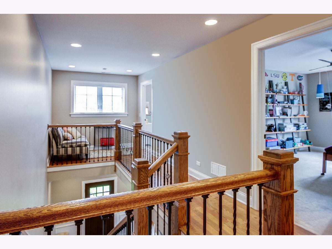
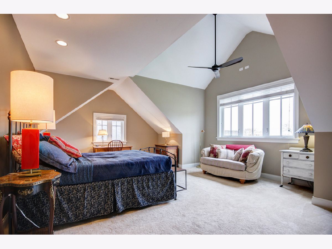
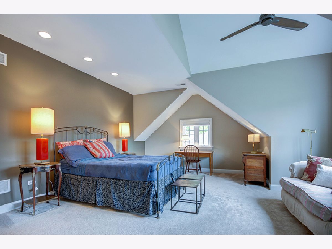
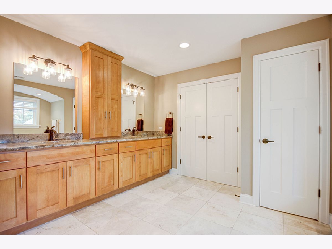
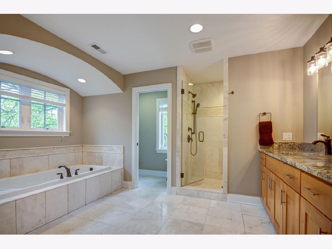
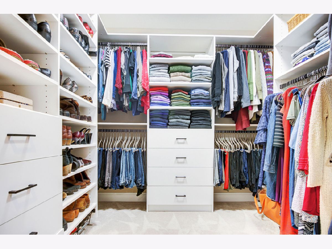
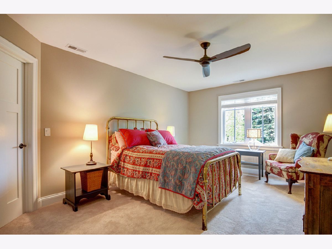
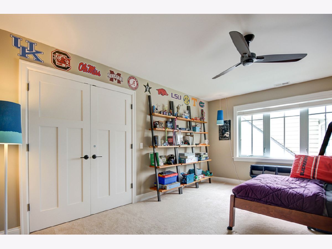
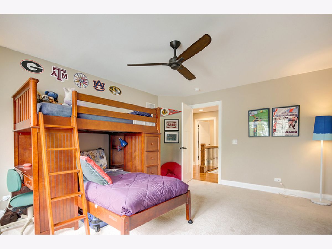
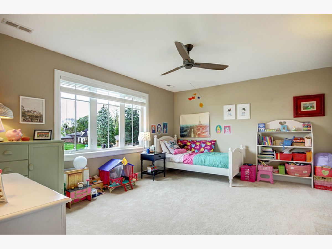
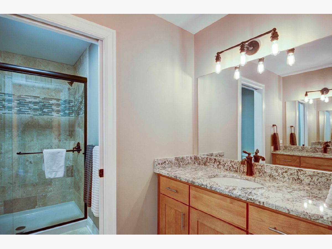
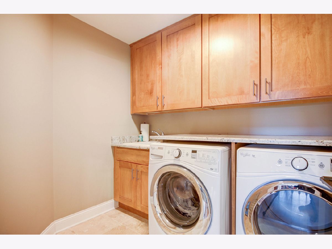
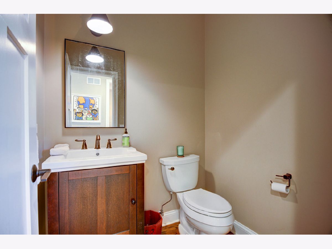
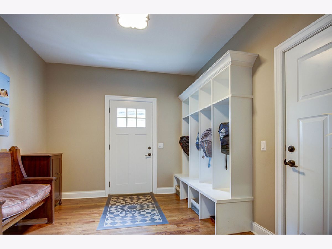
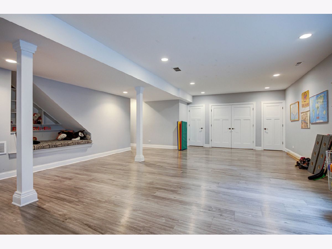
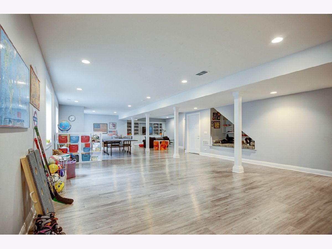
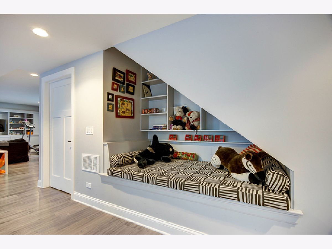
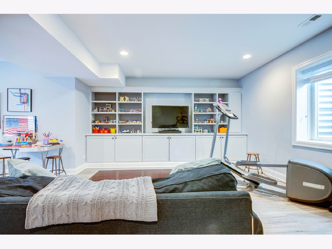
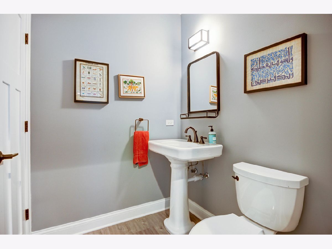
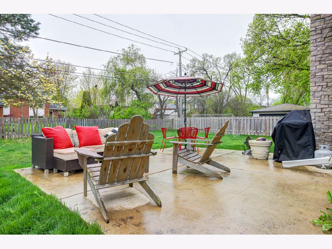
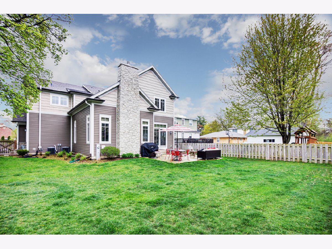
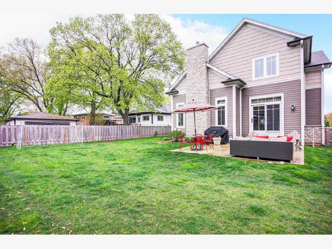
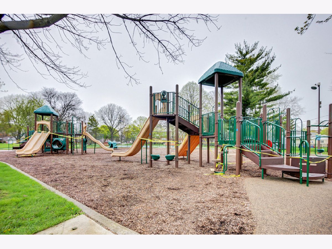
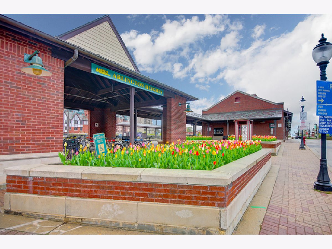
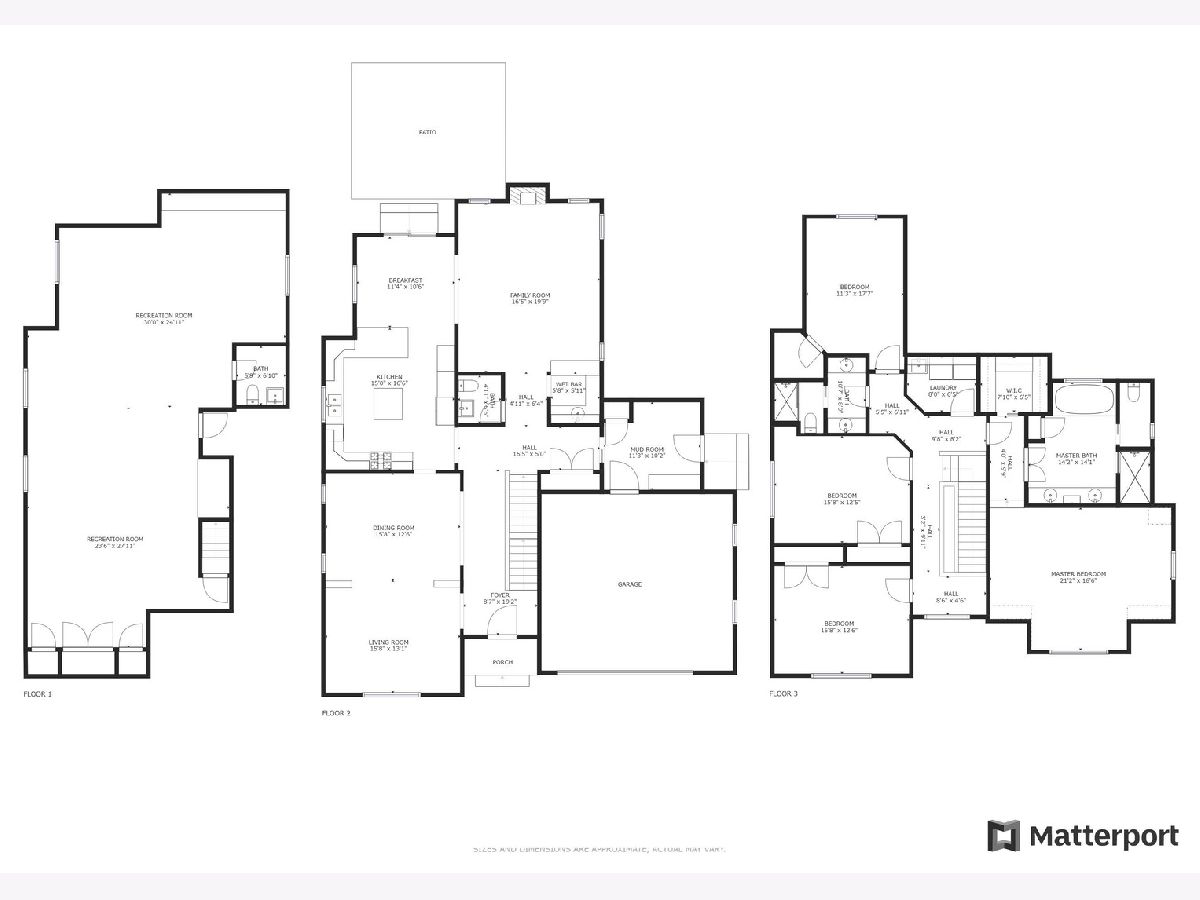
Room Specifics
Total Bedrooms: 4
Bedrooms Above Ground: 4
Bedrooms Below Ground: 0
Dimensions: —
Floor Type: Carpet
Dimensions: —
Floor Type: Carpet
Dimensions: —
Floor Type: Carpet
Full Bathrooms: 4
Bathroom Amenities: Separate Shower,Double Sink,Soaking Tub
Bathroom in Basement: 1
Rooms: Breakfast Room,Mud Room,Foyer,Recreation Room,Walk In Closet
Basement Description: Finished
Other Specifics
| 2 | |
| Concrete Perimeter | |
| Asphalt | |
| Patio | |
| Fenced Yard,Landscaped | |
| 60 X 132 | |
| Pull Down Stair,Unfinished | |
| Full | |
| Vaulted/Cathedral Ceilings, Bar-Wet, Hardwood Floors, Second Floor Laundry, First Floor Full Bath, Built-in Features, Walk-In Closet(s) | |
| Microwave, Dishwasher, High End Refrigerator, Washer, Dryer, Disposal, Stainless Steel Appliance(s), Wine Refrigerator, Cooktop, Built-In Oven, Range Hood | |
| Not in DB | |
| Park, Pool, Tennis Court(s), Curbs, Sidewalks, Street Lights, Street Paved | |
| — | |
| — | |
| Gas Log, Heatilator |
Tax History
| Year | Property Taxes |
|---|---|
| 2016 | $1,022 |
| 2020 | $18,199 |
Contact Agent
Nearby Similar Homes
Nearby Sold Comparables
Contact Agent
Listing Provided By
Redfin Corporation







