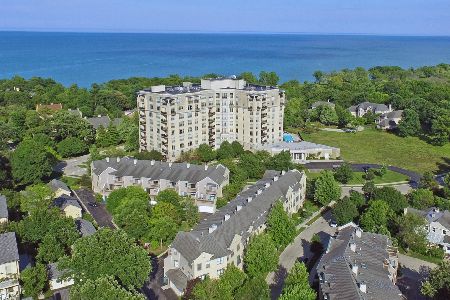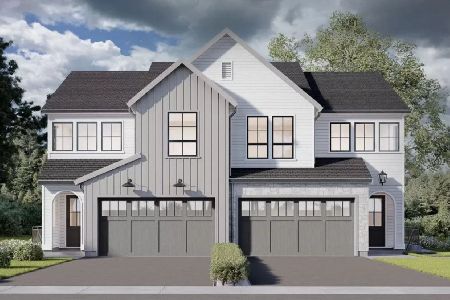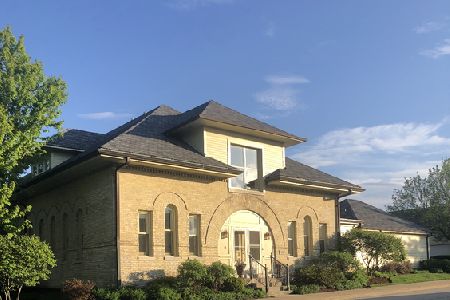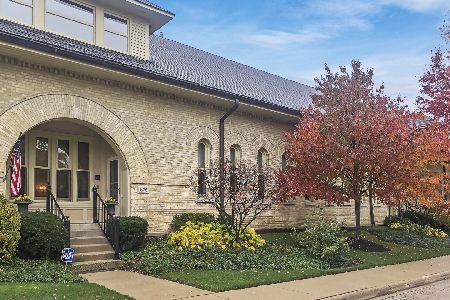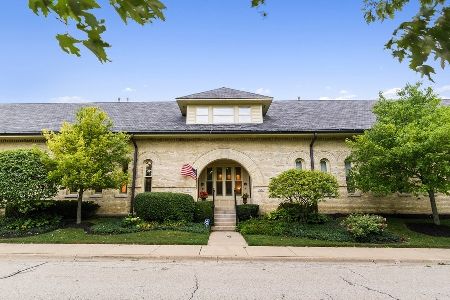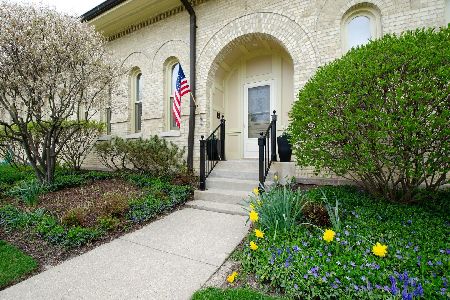106 Stables Court, Highwood, Illinois 60040
$700,000
|
Sold
|
|
| Status: | Closed |
| Sqft: | 2,862 |
| Cost/Sqft: | $253 |
| Beds: | 3 |
| Baths: | 3 |
| Year Built: | 1895 |
| Property Taxes: | $13,227 |
| Days On Market: | 3605 |
| Lot Size: | 0,00 |
Description
Rarely available, spectacular Stables Ranch Home. This sunny end unit features 27 foot ceilings in the Living Room and Dining Room, original exposed wood beams, Hardwood floors, custom built-ins, Custom kitchen cabinetry, high-end stainless appliances, including a commercial cook top and granite counters. Enjoy the private brick paver patio with tranquil pond. Walk to the lake and train while also enjoying over 200 acres of open lands for hiking and biking. This home is truly a masterpiece of adaptive use.
Property Specifics
| Condos/Townhomes | |
| 1 | |
| — | |
| 1895 | |
| None | |
| — | |
| No | |
| — |
| Lake | |
| Fort Sheridan | |
| 1487 / Quarterly | |
| Insurance,Lawn Care,Snow Removal | |
| Lake Michigan | |
| Public Sewer | |
| 09128465 | |
| 16104160080000 |
Nearby Schools
| NAME: | DISTRICT: | DISTANCE: | |
|---|---|---|---|
|
Grade School
Oak Terrace Elementary School |
112 | — | |
|
Middle School
Northwood Junior High School |
112 | Not in DB | |
|
High School
Highland Park High School |
113 | Not in DB | |
Property History
| DATE: | EVENT: | PRICE: | SOURCE: |
|---|---|---|---|
| 20 May, 2016 | Sold | $700,000 | MRED MLS |
| 1 Feb, 2016 | Under contract | $725,000 | MRED MLS |
| 1 Feb, 2016 | Listed for sale | $725,000 | MRED MLS |
Room Specifics
Total Bedrooms: 3
Bedrooms Above Ground: 3
Bedrooms Below Ground: 0
Dimensions: —
Floor Type: Hardwood
Dimensions: —
Floor Type: Hardwood
Full Bathrooms: 3
Bathroom Amenities: —
Bathroom in Basement: 0
Rooms: Foyer
Basement Description: None
Other Specifics
| 2 | |
| — | |
| — | |
| Patio | |
| — | |
| COMMON | |
| — | |
| Full | |
| Vaulted/Cathedral Ceilings, Skylight(s), Hardwood Floors | |
| — | |
| Not in DB | |
| — | |
| — | |
| — | |
| Ventless |
Tax History
| Year | Property Taxes |
|---|---|
| 2016 | $13,227 |
Contact Agent
Nearby Similar Homes
Nearby Sold Comparables
Contact Agent
Listing Provided By
Coldwell Banker Residential

